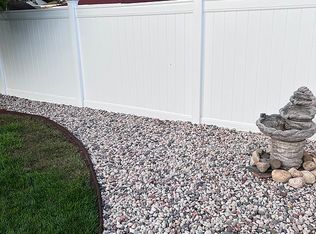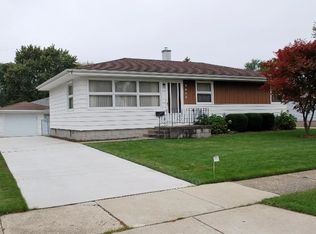Closed
$345,000
3131 Wirth Rd, Highland, IN 46322
4beds
3,038sqft
Single Family Residence
Built in 1962
9,496.08 Square Feet Lot
$361,200 Zestimate®
$114/sqft
$2,578 Estimated rent
Home value
$361,200
$332,000 - $394,000
$2,578/mo
Zestimate® history
Loading...
Owner options
Explore your selling options
What's special
Welcome to your dream home at 3131 Wirth Road in the heart of Highland, Indiana! This beautiful sprawling ranch home combines modern elegance with classic charm, offering a perfect blend of comfort and style.Step into a completely transformed main level featuring contemporary finishes and top-of-the-line upgrades. Enjoy an open-concept layout with abundant natural light, perfect for both entertaining and everyday living.The newly renovated kitchen boasts sleek cabinetry, new stainless steel appliances, quartz countertops, and a large island, ideal for cooking and gathering. The home offers well-appointed bedrooms with ample closet space and updated bathrooms featuring stylish fixtures and finishes, ensuring a spa-like experience.With its attractive exterior and well-maintained landscaping, this home welcomes you with charm and warmth.Located in a desirable neighborhood just minutes away from schools, parks, shopping, and dining options.If you're looking for a place to call home, 3131 Wirth Road is a must-see property that combines comfort, style, and convenience. Don't miss your chance to own this beautifully remodeled gem in Highland, Indiana!*Carpeting on staires, landing, and basement bonus room to be replaced before closing. Rough-in plumbing for basement bathroom*
Zillow last checked: 8 hours ago
Listing updated: July 01, 2024 at 12:52pm
Listed by:
Jacob Schmiedel,
Brokerworks Group 219-786-7000,
Mark Plesha
Bought with:
Tina Lopez, RB18002168
Realty Executives Premier
Source: NIRA,MLS#: 804581
Facts & features
Interior
Bedrooms & bathrooms
- Bedrooms: 4
- Bathrooms: 2
- Full bathrooms: 1
- 1/2 bathrooms: 1
Primary bedroom
- Area: 175.5
- Dimensions: 13.0 x 13.5
Bedroom 2
- Area: 143
- Dimensions: 13.0 x 11.0
Bedroom 3
- Area: 110
- Dimensions: 11.0 x 10.0
Bedroom 4
- Area: 121
- Dimensions: 11.0 x 11.0
Bonus room
- Area: 399
- Dimensions: 21.0 x 19.0
Dining room
- Area: 143
- Dimensions: 13.0 x 11.0
Kitchen
- Area: 137.5
- Dimensions: 12.5 x 11.0
Laundry
- Area: 363
- Dimensions: 33.0 x 11.0
Living room
- Area: 340
- Dimensions: 20.0 x 17.0
Other
- Area: 140
- Dimensions: 14.0 x 10.0
Other
- Area: 120
- Dimensions: 12.0 x 10.0
Other
- Area: 220
- Dimensions: 20.0 x 11.0
Heating
- Natural Gas, Forced Air
Appliances
- Included: Dishwasher, Refrigerator, Washer, Microwave, Dryer
Features
- Eat-in Kitchen, Kitchen Island, Storage, Stone Counters
- Basement: Finished,Walk-Out Access
Interior area
- Total structure area: 3,038
- Total interior livable area: 3,038 sqft
- Finished area above ground: 1,858
Property
Parking
- Total spaces: 2
- Parking features: Attached
- Attached garage spaces: 2
Features
- Levels: One
- Patio & porch: Front Porch, Rear Porch
- Exterior features: None
- Has view: Yes
- View description: Neighborhood
Lot
- Size: 9,496 sqft
- Dimensions: 73 x 130
- Features: Back Yard, Front Yard
Details
- Parcel number: 450728230017.000026
Construction
Type & style
- Home type: SingleFamily
- Architectural style: Bungalow,Ranch
- Property subtype: Single Family Residence
Condition
- New construction: No
- Year built: 1962
Utilities & green energy
- Sewer: Public Sewer
- Water: Public
Community & neighborhood
Location
- Region: Highland
- Subdivision: Fifth Street Estates Add 02
Other
Other facts
- Listing agreement: Exclusive Right To Sell
- Listing terms: Cash,VA Loan,FHA,Conventional
Price history
| Date | Event | Price |
|---|---|---|
| 7/1/2024 | Sold | $345,000$114/sqft |
Source: | ||
| 6/12/2024 | Contingent | $345,000$114/sqft |
Source: | ||
| 6/10/2024 | Price change | $345,000-1.4%$114/sqft |
Source: | ||
| 5/31/2024 | Listed for sale | $350,000+19.7%$115/sqft |
Source: | ||
| 1/7/2022 | Sold | $292,400+0.9%$96/sqft |
Source: | ||
Public tax history
| Year | Property taxes | Tax assessment |
|---|---|---|
| 2024 | $3,018 -3.3% | $320,800 +6.3% |
| 2023 | $3,120 +27.3% | $301,800 -3.3% |
| 2022 | $2,450 +1.4% | $312,000 +27.3% |
Find assessor info on the county website
Neighborhood: 46322
Nearby schools
GreatSchools rating
- 5/10Southridge Elementary SchoolGrades: K-5Distance: 0.5 mi
- 5/10Highland Middle SchoolGrades: 6-8Distance: 0.4 mi
- 8/10Highland High SchoolGrades: 9-12Distance: 0.2 mi
Get a cash offer in 3 minutes
Find out how much your home could sell for in as little as 3 minutes with a no-obligation cash offer.
Estimated market value$361,200
Get a cash offer in 3 minutes
Find out how much your home could sell for in as little as 3 minutes with a no-obligation cash offer.
Estimated market value
$361,200

