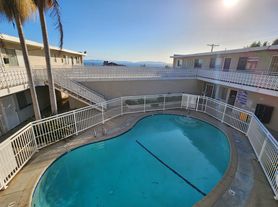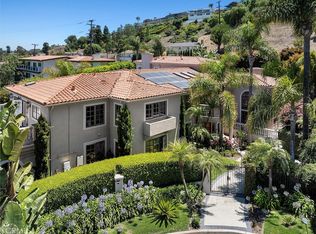Welcome to your personal slice of paradise! Enjoy breathtaking ocean and Catalina Island views from this charming two-story Mediterranean-style home located in the desirable coastal neighborhood of Mira Catalina, this spacious residence offers a rare opportunity to live in a classic hillside retreat with stunning sunset panoramas and cool ocean breezes. The 3-bedroom, 3-bath beauty features a traditional layout with generous living space, large windows, and an spacious kitchen with plenty of storage which opens into the family room. Incredible views from every bedroom, especially the large primary ensuite with an inviting fireplace and gorgeous French door for privacy. The separate laundry area inside, plus the two car garage with direct access to the house, make it very practical for your daily routines. This cozy home in its original character, is clean, functional, and full of potential for someone seeking space, privacy, and a spectacular setting. This delightful home is nestled on a huge lot adorned with varieties of fruit trees perfect for seasonal harvests and homemade treats. Whether you're sipping morning coffee under the shade of a blossoming tree or enjoying backyard barbecues surrounded by nature the expansive fenced-in lot is great for kids to play, to entertain family and friends, and for dogs to run around. Conveniently located close to schools, hiking trails, Trump Golf Course, Terranea Resort, shopping, 110 FWY and Terminal Island.
House for rent
$7,500/mo
31310 Eaglehaven Cir, Rancho Palos Verdes, CA 90275
3beds
2,347sqft
Price may not include required fees and charges.
Singlefamily
Available Wed Oct 15 2025
Cats, dogs OK
None
In unit laundry
4 Attached garage spaces parking
Forced air, fireplace
What's special
Cool ocean breezesMediterranean-style homeInviting fireplaceHillside retreatStunning sunset panoramasExpansive fenced-in lotLarge windows
- 8 days
- on Zillow |
- -- |
- -- |
Travel times
Facts & features
Interior
Bedrooms & bathrooms
- Bedrooms: 3
- Bathrooms: 3
- Full bathrooms: 3
Rooms
- Room types: Dining Room, Family Room
Heating
- Forced Air, Fireplace
Cooling
- Contact manager
Appliances
- Included: Dishwasher, Disposal, Double Oven, Microwave, Oven, Range, Refrigerator
- Laundry: In Unit, Inside, Laundry Room
Features
- All Bedrooms Up, Primary Suite, Separate/Formal Dining Room, View
- Flooring: Carpet, Tile
- Has fireplace: Yes
- Furnished: Yes
Interior area
- Total interior livable area: 2,347 sqft
Property
Parking
- Total spaces: 4
- Parking features: Attached, Garage, Covered
- Has attached garage: Yes
- Details: Contact manager
Features
- Stories: 2
- Exterior features: Contact manager
- Has view: Yes
- View description: Water View
Details
- Parcel number: 7558017022
Construction
Type & style
- Home type: SingleFamily
- Property subtype: SingleFamily
Condition
- Year built: 1965
Utilities & green energy
- Utilities for property: Garbage, Sewage
Community & HOA
Location
- Region: Rancho Palos Verdes
Financial & listing details
- Lease term: 6 Months,Month To Month,Short Term Lease
Price history
| Date | Event | Price |
|---|---|---|
| 9/26/2025 | Listed for rent | $7,500+93.3%$3/sqft |
Source: CRMLS #SB25225075 | ||
| 8/30/2016 | Sold | $1,360,000-1.1%$579/sqft |
Source: Public Record | ||
| 7/13/2016 | Pending sale | $1,375,000$586/sqft |
Source: RE/MAX Estate Properties #PV16132871 | ||
| 7/7/2016 | Listed for sale | $1,375,000$586/sqft |
Source: RE/MAX Estate Properties #PV16132871 | ||
| 6/30/2016 | Pending sale | $1,375,000$586/sqft |
Source: RE/MAX Estate Properties #PV16132871 | ||

