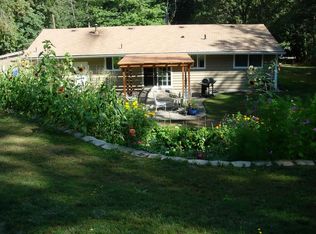Open House Saturday 9/8 11:00am- 2:30pm Enjoy the country lifestyle! Roomy family home 2145sf on almost one acre of land. 4 bedrooms/2 bath with family room, living room and bonus room. French doors off dining area lead to an enclosed covered patio. Nice sized metal outbuilding with electricity. Chicken coop. Property is partially fenced. Good Colton school district. Very few site built homes under $400K available in Colton!
This property is off market, which means it's not currently listed for sale or rent on Zillow. This may be different from what's available on other websites or public sources.
