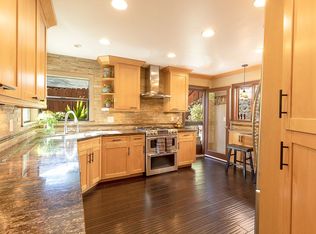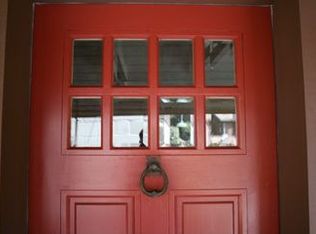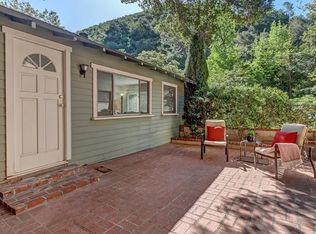Sold for $740,000
Listing Provided by:
Marion Schuller DRE #01349430 949-230-9348,
Coldwell Banker Realty
Bought with: Seven Gables Real Estate
$740,000
31311 Silverado Canyon Rd, Silverado, CA 92676
2beds
1,031sqft
Single Family Residence
Built in 1937
7,500 Square Feet Lot
$754,400 Zestimate®
$718/sqft
$3,443 Estimated rent
Home value
$754,400
$694,000 - $815,000
$3,443/mo
Zestimate® history
Loading...
Owner options
Explore your selling options
What's special
Charming Home for Sale in Silverado Canyon
This beautifully remodeled home seamlessly combines modern upgrades with the natural beauty of serene Silverado Canyon. Just a short walk from scenic nature trails, it offers the perfect blend of outdoor access, comfort, and tranquility.
Step inside to discover an open floorplan featuring a central wood-burning stove, an open truss ceiling, and original wood floors that create a welcoming ambiance throughout. The home’s charm is evident in every detail, offering a warm and inviting space to call your own.
The primary bedroom boasts a large window that looks out into the private yard, offering a peaceful retreat. The remodeled ensuite primary bath features dual sinks and plenty of storage for added convenience.
The secondary bedroom is equally charming, with double French doors that open into the living space, making it a versatile feature perfect for use as a guest room, office, or additional entertainment area.
The large, flat, grassy lot provides abundant space for family gatherings, outdoor activities, gardening, or simply relaxing while enjoying the peaceful sounds of nature. Surrounded by a privacy fence, the property ensures seclusion and security, making it ideal for those who value their personal space.
A versatile workshop/game room awaits, ready to transform into a creative space, hobby room, or the ultimate man cave/she shed. An additional workshop with extensive built in work bench and optimal location is also available for the handy homeowner.
This home offers the best of both worlds—modern comforts and natural beauty—making it a rare opportunity to own a piece of Silverado Canyon!
Zillow last checked: 8 hours ago
Listing updated: September 06, 2025 at 01:21pm
Listing Provided by:
Marion Schuller DRE #01349430 949-230-9348,
Coldwell Banker Realty
Bought with:
Marti McCloud, DRE #01181492
Seven Gables Real Estate
Source: CRMLS,MLS#: OC25069504 Originating MLS: California Regional MLS
Originating MLS: California Regional MLS
Facts & features
Interior
Bedrooms & bathrooms
- Bedrooms: 2
- Bathrooms: 2
- Full bathrooms: 2
- Main level bathrooms: 2
- Main level bedrooms: 2
Primary bedroom
- Features: Main Level Primary
Bedroom
- Features: All Bedrooms Down
Bedroom
- Features: Bedroom on Main Level
Bathroom
- Features: Quartz Counters, Remodeled, Tub Shower
Kitchen
- Features: Kitchen Island, Kitchen/Family Room Combo, Remodeled, Tile Counters, Updated Kitchen
Heating
- Wood Stove, Wall Furnace
Cooling
- None
Appliances
- Included: Dishwasher, Propane Cooktop
- Laundry: Laundry Room
Features
- Beamed Ceilings, Ceiling Fan(s), Open Floorplan, All Bedrooms Down, Bedroom on Main Level, Main Level Primary
- Flooring: Tile, Wood
- Has fireplace: No
- Fireplace features: None
- Common walls with other units/homes: No Common Walls
Interior area
- Total interior livable area: 1,031 sqft
Property
Parking
- Total spaces: 6
- Parking features: Covered, Carport
- Carport spaces: 1
- Uncovered spaces: 5
Accessibility
- Accessibility features: No Stairs, Accessible Doors
Features
- Levels: One
- Stories: 1
- Entry location: 1
- Patio & porch: Covered, Front Porch
- Pool features: None
- Spa features: None
- Fencing: Good Condition,Wood
- Has view: Yes
- View description: Hills, Neighborhood
Lot
- Size: 7,500 sqft
- Features: Front Yard, Irregular Lot, Lawn
Details
- Additional structures: Shed(s), Workshop
- Parcel number: 10519122
- Zoning: RA1
- Special conditions: Standard
Construction
Type & style
- Home type: SingleFamily
- Architectural style: Cottage
- Property subtype: Single Family Residence
Materials
- Wood Siding
- Roof: Composition
Condition
- Updated/Remodeled
- New construction: No
- Year built: 1937
Utilities & green energy
- Electric: Electricity - On Property
- Sewer: Septic Tank
- Water: Public
- Utilities for property: Cable Connected, Electricity Connected, Propane, Water Connected
Community & neighborhood
Security
- Security features: Carbon Monoxide Detector(s), Smoke Detector(s)
Community
- Community features: Rural
Location
- Region: Silverado
- Subdivision: Silverado (Sc)
Other
Other facts
- Listing terms: Conventional
- Road surface type: Paved
Price history
| Date | Event | Price |
|---|---|---|
| 9/5/2025 | Sold | $740,000-0.6%$718/sqft |
Source: | ||
| 7/30/2025 | Pending sale | $744,500$722/sqft |
Source: | ||
| 7/20/2025 | Listing removed | $744,500+41.8%$722/sqft |
Source: | ||
| 11/1/2017 | Sold | $525,000+246.5%$509/sqft |
Source: Public Record Report a problem | ||
| 7/1/1997 | Sold | $151,500-14.9%$147/sqft |
Source: Public Record Report a problem | ||
Public tax history
| Year | Property taxes | Tax assessment |
|---|---|---|
| 2025 | $6,402 +2.3% | $597,358 +2% |
| 2024 | $6,256 +2.3% | $585,646 +2% |
| 2023 | $6,113 +2.1% | $574,163 +2% |
Find assessor info on the county website
Neighborhood: 92676
Nearby schools
GreatSchools rating
- 6/10Chapman Hills Elementary SchoolGrades: K-6Distance: 11 mi
- 7/10Santiago Middle SchoolGrades: 7-8Distance: 12.7 mi
- 8/10El Modena High SchoolGrades: 9-12Distance: 13.5 mi
Get a cash offer in 3 minutes
Find out how much your home could sell for in as little as 3 minutes with a no-obligation cash offer.
Estimated market value
$754,400


