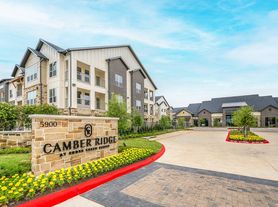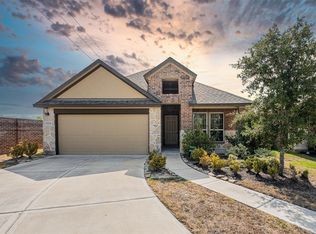Beautiful 4-bedroom, 2.5-bath home in Polo Ranch! This light and bright floor plan features an open kitchen with granite counters, subway tile backsplash, stainless steel appliances, and a large island overlooking the family room. The front study with French doors offers a perfect home office or flex space. The primary suite includes a luxurious bath with dual sinks, a soaking tub, separate shower, and walk-in closet. Upstairs boasts a spacious game room and three additional bedrooms. Enjoy outdoor living under the pergola with an extended sidewalk and fenced backyard. Washer, dryer, and new stove and dishwasher included. Lawn service provided (flower beds excluded). Zoned to top-rated Morgan Elementary, Leaman Junior High, and Fulshear High in Lamar CISD. Polo Ranch amenities include a pool, park, and walking trails with convenient access to shopping, dining, and major routes.
Copyright notice - Data provided by HAR.com 2022 - All information provided should be independently verified.
House for rent
$2,700/mo
31319 Horseshoe Meadow Bend Ln, Fulshear, TX 77441
4beds
2,590sqft
Price may not include required fees and charges.
Singlefamily
Available now
-- Pets
Electric, ceiling fan
Electric dryer hookup laundry
2 Attached garage spaces parking
Natural gas
What's special
Stainless steel appliancesSoaking tubSubway tile backsplashFenced backyardSpacious game roomWalk-in closetLarge island
- 11 days |
- -- |
- -- |
Travel times
Looking to buy when your lease ends?
Get a special Zillow offer on an account designed to grow your down payment. Save faster with up to a 6% match & an industry leading APY.
Offer exclusive to Foyer+; Terms apply. Details on landing page.
Facts & features
Interior
Bedrooms & bathrooms
- Bedrooms: 4
- Bathrooms: 3
- Full bathrooms: 2
- 1/2 bathrooms: 1
Rooms
- Room types: Breakfast Nook, Office
Heating
- Natural Gas
Cooling
- Electric, Ceiling Fan
Appliances
- Included: Dishwasher, Disposal, Dryer, Microwave, Oven, Range, Washer
- Laundry: Electric Dryer Hookup, Gas Dryer Hookup, In Unit, Washer Hookup
Features
- Ceiling Fan(s), En-Suite Bath, Primary Bed - 1st Floor, Walk In Closet, Walk-In Closet(s)
Interior area
- Total interior livable area: 2,590 sqft
Property
Parking
- Total spaces: 2
- Parking features: Attached, Covered
- Has attached garage: Yes
- Details: Contact manager
Features
- Stories: 2
- Exterior features: Architecture Style: Traditional, Attached, ENERGY STAR Qualified Appliances, Electric Dryer Hookup, En-Suite Bath, Gameroom Up, Gas Dryer Hookup, Heating: Gas, Insulated/Low-E windows, Kitchen/Dining Combo, Lot Features: Subdivided, Park, Pet Park, Playground, Pool, Primary Bed - 1st Floor, Roof Type: Energy Star/Reflective Roof, Sprinkler System, Subdivided, Trail(s), Utility Room, Walk In Closet, Walk-In Closet(s), Washer Hookup, Water Heater
Details
- Parcel number: 6853100010240901
Construction
Type & style
- Home type: SingleFamily
- Property subtype: SingleFamily
Condition
- Year built: 2021
Community & HOA
Community
- Features: Playground
Location
- Region: Fulshear
Financial & listing details
- Lease term: Long Term,12 Months
Price history
| Date | Event | Price |
|---|---|---|
| 10/11/2025 | Listed for rent | $2,700$1/sqft |
Source: | ||
| 4/5/2022 | Listing removed | -- |
Source: | ||
| 2/7/2022 | Pending sale | $364,660$141/sqft |
Source: | ||
| 2/1/2022 | Listed for sale | $364,660$141/sqft |
Source: | ||

