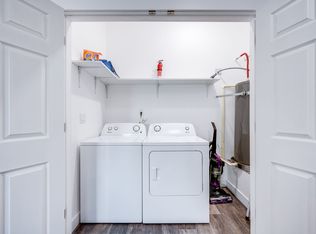Sold
Price Unknown
3132 8th St #C, Lewiston, ID 83501
3beds
2baths
2,170sqft
Single Family Residence
Built in 1961
10,018.8 Square Feet Lot
$359,000 Zestimate®
$--/sqft
$1,974 Estimated rent
Home value
$359,000
Estimated sales range
Not available
$1,974/mo
Zestimate® history
Loading...
Owner options
Explore your selling options
What's special
Great updates in the Lewiston Orchards! This 3 bed, 1.5 bath home has new flooring throughout, new cabinets, appliances, and butcher block countertops in the kitchen, and features a master suite downstairs with a walk in closet. This fully fenced property has a new pad in the backyard, and gravel driveway plus a carport for plenty of parking, and a greenhouse and garden area.
Zillow last checked: 8 hours ago
Listing updated: November 13, 2025 at 07:43pm
Listed by:
Joseph Lines 909-725-6519,
exp Realty, LLC,
Fallon Fletcher 208-509-0382,
exp Realty, LLC
Bought with:
Christie Scoles
exp Realty, LLC
Source: IMLS,MLS#: 98951150
Facts & features
Interior
Bedrooms & bathrooms
- Bedrooms: 3
- Bathrooms: 2
- Main level bathrooms: 1
- Main level bedrooms: 3
Primary bedroom
- Level: Lower
Bedroom 2
- Level: Main
Bedroom 3
- Level: Main
Heating
- Natural Gas
Cooling
- Central Air
Appliances
- Included: Electric Water Heater, Dishwasher, Oven/Range Freestanding, Refrigerator, Washer, Dryer
Features
- Number of Baths Main Level: 1, Number of Baths Below Grade: 0.5
- Flooring: Tile
- Has basement: No
- Has fireplace: Yes
- Fireplace features: Insert
Interior area
- Total structure area: 2,170
- Total interior livable area: 2,170 sqft
- Finished area above ground: 1,085
- Finished area below ground: 1,085
Property
Parking
- Total spaces: 1
- Parking features: Carport
- Carport spaces: 1
Features
- Levels: Single with Below Grade
- Fencing: Partial,Metal
Lot
- Size: 10,018 sqft
- Dimensions: 148 x 70
- Features: 10000 SF - .49 AC
Details
- Parcel number: RPL00020060350
Construction
Type & style
- Home type: SingleFamily
- Property subtype: Single Family Residence
Materials
- Frame, HardiPlank Type, Wood Siding
- Roof: Composition
Condition
- Year built: 1961
Utilities & green energy
- Water: Public
- Utilities for property: Sewer Connected
Community & neighborhood
Location
- Region: Lewiston
Other
Other facts
- Listing terms: Cash,Conventional,FHA,VA Loan
- Ownership: Fee Simple
Price history
Price history is unavailable.
Public tax history
| Year | Property taxes | Tax assessment |
|---|---|---|
| 2025 | $2,171 +0.2% | $284,991 +5.6% |
| 2024 | $2,167 +5.5% | $269,992 +2% |
| 2023 | $2,054 +3.3% | $264,636 +8.3% |
Find assessor info on the county website
Neighborhood: 83501
Nearby schools
GreatSchools rating
- 5/10Mc Ghee Elementary SchoolGrades: K-5Distance: 0.5 mi
- 6/10Jenifer Junior High SchoolGrades: 6-8Distance: 1.6 mi
- 5/10Lewiston Senior High SchoolGrades: 9-12Distance: 0.6 mi
Schools provided by the listing agent
- Elementary: McGhee
- Middle: Sacajawea
- High: Lewiston
- District: Lewiston Independent School District #1
Source: IMLS. This data may not be complete. We recommend contacting the local school district to confirm school assignments for this home.
