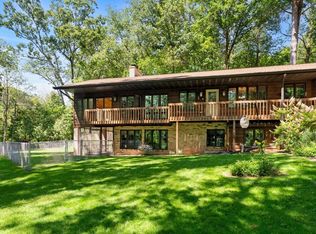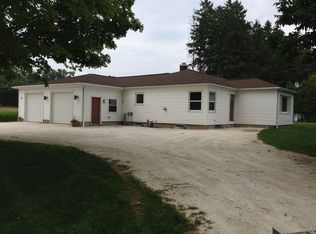Closed
$610,000
3132 Branch River ROAD, Manitowoc, WI 54220
4beds
3,589sqft
Single Family Residence
Built in 1977
2.67 Acres Lot
$633,800 Zestimate®
$170/sqft
$3,444 Estimated rent
Home value
$633,800
$482,000 - $837,000
$3,444/mo
Zestimate® history
Loading...
Owner options
Explore your selling options
What's special
Idyllic house, land, and location. Spacious living and outdoor entertainment space all framed in the semi wooded 2.67-acre lot the starts at the Branch River. This beautiful home has architectural elements leaning into midcentury modern design. Starting at the front foyer area with cathedral ceilings, apex glass entrance and floating staircase surrounded by the open concept living room to dining room to recently remodeled kitchen complete with microwave drawer and wine fridge in the island, motion control faucet & adjustable pot filler. The house keeps going with a great first floor laundry room, breakfast nook, huge family room with wood burning insert, sunroom, office and 2 different options for Master Bedroom Ensuites, composite deck, new garden shed, newer furnaces w/ nest controls
Zillow last checked: 8 hours ago
Listing updated: June 24, 2025 at 02:32am
Listed by:
Jeremy Haese,
Keller Williams - Manitowoc
Bought with:
Paulette Kowalski
Source: WIREX MLS,MLS#: 1910190 Originating MLS: Metro MLS
Originating MLS: Metro MLS
Facts & features
Interior
Bedrooms & bathrooms
- Bedrooms: 4
- Bathrooms: 4
- Full bathrooms: 3
- 1/2 bathrooms: 1
- Main level bedrooms: 1
Primary bedroom
- Level: Upper
- Area: 210
- Dimensions: 15 x 14
Bedroom 2
- Level: Upper
- Area: 156
- Dimensions: 13 x 12
Bedroom 3
- Level: Upper
- Area: 182
- Dimensions: 14 x 13
Bedroom 4
- Level: Main
- Area: 288
- Dimensions: 24 x 12
Bathroom
- Features: Ceramic Tile, Master Bedroom Bath: Tub/Shower Combo, Master Bedroom Bath: Walk-In Shower
Dining room
- Level: Main
- Area: 224
- Dimensions: 16 x 14
Family room
- Level: Main
- Area: 400
- Dimensions: 25 x 16
Kitchen
- Level: Main
- Area: 208
- Dimensions: 16 x 13
Living room
- Level: Main
- Area: 285
- Dimensions: 19 x 15
Office
- Level: Main
- Area: 90
- Dimensions: 10 x 9
Heating
- Natural Gas, Forced Air
Appliances
- Included: Cooktop, Dishwasher, Dryer, Microwave, Oven, Refrigerator, Washer
Features
- High Speed Internet, Cathedral/vaulted ceiling, Walk-In Closet(s), Kitchen Island
- Windows: Skylight(s)
- Basement: Block,Crawl Space,Full,Sump Pump
Interior area
- Total structure area: 3,589
- Total interior livable area: 3,589 sqft
Property
Parking
- Total spaces: 2.5
- Parking features: Garage Door Opener, Attached, 2 Car
- Attached garage spaces: 2.5
Features
- Levels: Two
- Stories: 2
- Waterfront features: Waterfront, River
- Body of water: Branch River
Lot
- Size: 2.67 Acres
- Features: Wooded
Details
- Additional structures: Garden Shed
- Parcel number: 01000800100201
- Zoning: residental
- Special conditions: Arms Length
- Other equipment: Intercom
Construction
Type & style
- Home type: SingleFamily
- Architectural style: Other
- Property subtype: Single Family Residence
Materials
- Wood Siding
Condition
- 21+ Years
- New construction: No
- Year built: 1977
Utilities & green energy
- Sewer: Septic Tank, Mound Septic
- Water: Well
Community & neighborhood
Location
- Region: Manitowoc
- Municipality: Manitowoc Rapids
Price history
| Date | Event | Price |
|---|---|---|
| 6/23/2025 | Sold | $610,000-3.2%$170/sqft |
Source: | ||
| 6/1/2025 | Contingent | $630,000$176/sqft |
Source: | ||
| 5/28/2025 | Price change | $630,000-0.8%$176/sqft |
Source: | ||
| 4/21/2025 | Listed for sale | $635,000$177/sqft |
Source: | ||
| 3/26/2025 | Contingent | $635,000$177/sqft |
Source: | ||
Public tax history
| Year | Property taxes | Tax assessment |
|---|---|---|
| 2024 | $5,948 +15.6% | $436,700 |
| 2023 | $5,144 +4.9% | $436,700 -0.4% |
| 2022 | $4,903 -17.8% | $438,300 +29.6% |
Find assessor info on the county website
Neighborhood: 54220
Nearby schools
GreatSchools rating
- 6/10Stangel Elementary SchoolGrades: K-5Distance: 3.6 mi
- 5/10Wilson Junior High SchoolGrades: 6-8Distance: 5.4 mi
- 4/10Lincoln High SchoolGrades: 9-12Distance: 6.6 mi
Schools provided by the listing agent
- High: Lincoln
- District: Manitowoc
Source: WIREX MLS. This data may not be complete. We recommend contacting the local school district to confirm school assignments for this home.

Get pre-qualified for a loan
At Zillow Home Loans, we can pre-qualify you in as little as 5 minutes with no impact to your credit score.An equal housing lender. NMLS #10287.

