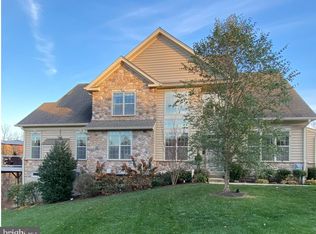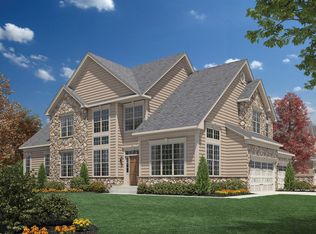Sold for $695,000 on 08/15/25
$695,000
3132 Butternut Ln, Chester Springs, PA 19425
3beds
3,024sqft
Townhouse
Built in 2016
6,168 Square Feet Lot
$705,300 Zestimate®
$230/sqft
$3,255 Estimated rent
Home value
$705,300
$663,000 - $748,000
$3,255/mo
Zestimate® history
Loading...
Owner options
Explore your selling options
What's special
PRICE IMPROVEMENT! Luxury living with thoughtful design in Chester Springs. Welcome to 3132 Butternut Lane. An exceptional, East facing end-unit luxury townhouse in the highly desirable Creekside Community at Byers Station. Offering nearly 3,100 sq ft of beautifully designed living space, this home features over $125,000 in custom upgrades and a layout that blends comfort, elegance and functionality. Offering three bedrooms with two full and one-half baths. The main level boasts 16' ceilings with a formal living and dining area to welcome guests, celebrate special events or find a quite space to relax. The chefs kitchen is the heart of the home with 42" cabinetry, Whirlpool five burner gas cooktop with custom built overhead exhaust. An oversized center island with granite countertops is accented by a large pantry and stainless steel Whirlpool appliances making this space extra special . Soaring 13 foot ceilings and large windows invite natural light that complement a gas burning fireplace in the family great room with hardwood floors that run throughout most of this home and enhance the upscale feel! An oversized composite deck for relaxation and grilling offers privacy and a space to enjoy the amazing view! A first floor primary suite, is a true retreat highlighted by a handcrafted custom sliding door made of live-edge spalted maple with walnut frame and hung on a sleek brushed steel track. The suite offers a large walk in shower with bench seating along with a dual vanity and large walk in closet. A two car garage along with a main level laundry / mudroom with a powder room completes this level. The second level features a spacious loft, perfect for a home office or additional living space, along with two generously sized bedrooms with walk-in closets and a full hall bath with dual vanities. A full unfinished walk out lower level with roughed in plumbing offers all sorts of opportunities. Resort-style amenities: multiple pools, club houses, tennis courts, walking trails and playgrounds. Don't miss your chance to own this one-of-a-kind home that perfectly balances stye, functionality and community. Located near the PA Turnpike, Rt 100, shopping, restaurants and Marsh Creek! Welcome Home!
Zillow last checked: 8 hours ago
Listing updated: August 15, 2025 at 05:04pm
Listed by:
Beth Cusack 610-574-5081,
Coldwell Banker Realty
Bought with:
Gina Logue
Long & Foster Real Estate, Inc.
Source: Bright MLS,MLS#: PACT2101242
Facts & features
Interior
Bedrooms & bathrooms
- Bedrooms: 3
- Bathrooms: 3
- Full bathrooms: 2
- 1/2 bathrooms: 1
- Main level bathrooms: 2
- Main level bedrooms: 1
Basement
- Area: 0
Heating
- Forced Air, Natural Gas
Cooling
- Central Air, Electric
Appliances
- Included: Dishwasher, Disposal, Built-In Range, Microwave, Oven, Range Hood, Stainless Steel Appliance(s), Water Heater, Gas Water Heater
- Laundry: Main Level
Features
- Bathroom - Walk-In Shower, Bathroom - Tub Shower, Ceiling Fan(s), Chair Railings, Entry Level Bedroom, Family Room Off Kitchen, Open Floorplan, Formal/Separate Dining Room, Kitchen - Gourmet, Kitchen Island, Pantry, Recessed Lighting, Upgraded Countertops, Walk-In Closet(s), 2 Story Ceilings, 9'+ Ceilings, Dry Wall, Vaulted Ceiling(s)
- Flooring: Hardwood, Carpet, Wood
- Windows: Window Treatments
- Basement: Full,Rear Entrance,Unfinished,Walk-Out Access
- Number of fireplaces: 1
- Fireplace features: Gas/Propane, Mantel(s)
Interior area
- Total structure area: 3,024
- Total interior livable area: 3,024 sqft
- Finished area above ground: 3,024
- Finished area below ground: 0
Property
Parking
- Total spaces: 4
- Parking features: Built In, Garage Faces Side, Garage Door Opener, Inside Entrance, Driveway, Attached, On Street
- Attached garage spaces: 2
- Uncovered spaces: 2
Accessibility
- Accessibility features: None
Features
- Levels: Three
- Stories: 3
- Patio & porch: Deck
- Exterior features: Extensive Hardscape, Play Area, Tennis Court(s)
- Pool features: Community
- Has view: Yes
- View description: Street, Trees/Woods
Lot
- Size: 6,168 sqft
- Features: Backs to Trees, Landscaped, Sloped
Details
- Additional structures: Above Grade, Below Grade
- Parcel number: 2510 0305
- Zoning: R10
- Zoning description: 1 FAMILY
- Special conditions: Standard
Construction
Type & style
- Home type: Townhouse
- Architectural style: Traditional
- Property subtype: Townhouse
Materials
- Vinyl Siding, Aluminum Siding
- Foundation: Concrete Perimeter
- Roof: Shingle
Condition
- Excellent
- New construction: No
- Year built: 2016
Details
- Builder name: TOLL BROTHERS
Utilities & green energy
- Electric: 200+ Amp Service
- Sewer: Public Sewer
- Water: Public
- Utilities for property: Natural Gas Available, Electricity Available, Phone Available, Cable Connected, Sewer Available
Community & neighborhood
Community
- Community features: Pool
Location
- Region: Chester Springs
- Subdivision: Creeksideatbyersstat
- Municipality: WEST VINCENT TWP
HOA & financial
HOA
- Has HOA: Yes
- HOA fee: $216 monthly
- Amenities included: Clubhouse, Pool, Tennis Court(s), Tot Lots/Playground, Community Center
- Services included: Common Area Maintenance, Maintenance Structure, Health Club, Maintenance Grounds, Pool(s), Snow Removal
- Association name: CREEKSIDE AT BYERS STATION
Other
Other facts
- Listing agreement: Exclusive Right To Sell
- Listing terms: Conventional,Cash
- Ownership: Fee Simple
Price history
| Date | Event | Price |
|---|---|---|
| 8/15/2025 | Sold | $695,000-0.6%$230/sqft |
Source: | ||
| 7/18/2025 | Pending sale | $699,000$231/sqft |
Source: | ||
| 7/11/2025 | Price change | $699,000-2.2%$231/sqft |
Source: | ||
| 6/27/2025 | Listed for sale | $715,000$236/sqft |
Source: | ||
| 6/23/2025 | Contingent | $715,000$236/sqft |
Source: | ||
Public tax history
| Year | Property taxes | Tax assessment |
|---|---|---|
| 2025 | $9,777 -17.2% | $228,830 -18.4% |
| 2024 | $11,811 +2.3% | $280,460 |
| 2023 | $11,545 +1.5% | $280,460 |
Find assessor info on the county website
Neighborhood: 19425
Nearby schools
GreatSchools rating
- 8/10West Vincent El SchoolGrades: K-6Distance: 2.1 mi
- 4/10Owen J Roberts Middle SchoolGrades: 7-8Distance: 6.3 mi
- 7/10Owen J Roberts High SchoolGrades: 9-12Distance: 6.3 mi
Schools provided by the listing agent
- Elementary: West Vincent
- Middle: Owen J Roberts
- High: Owen J Roberts
- District: Owen J Roberts
Source: Bright MLS. This data may not be complete. We recommend contacting the local school district to confirm school assignments for this home.

Get pre-qualified for a loan
At Zillow Home Loans, we can pre-qualify you in as little as 5 minutes with no impact to your credit score.An equal housing lender. NMLS #10287.
Sell for more on Zillow
Get a free Zillow Showcase℠ listing and you could sell for .
$705,300
2% more+ $14,106
With Zillow Showcase(estimated)
$719,406
