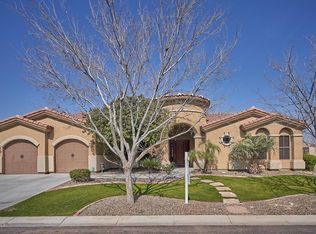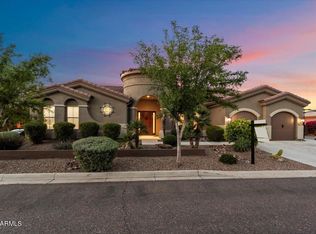Sold for $970,000
$970,000
3132 E Harwell Rd, Phoenix, AZ 85042
4beds
4baths
3,521sqft
Single Family Residence
Built in 2007
0.32 Acres Lot
$950,500 Zestimate®
$275/sqft
$4,524 Estimated rent
Home value
$950,500
$865,000 - $1.05M
$4,524/mo
Zestimate® history
Loading...
Owner options
Explore your selling options
What's special
This single-level home in the desirable community of Villas at Toscana is now available and ready to be your new home. It has been meticulously maintained so you don't need much to feel right at home. It offers a large open kitchen and entertaining area so invite all your friends and get the desert living started. You can enjoy a backyard where your guests will feel like they're at a resort. The outdoor space seamlessly transitions indoors and offers a split floor plan with 4 total bedrooms plus an office and en suite guest room. This massive primary bedroom has access to a private patio, a spa tub, and an oversized shower! The backyard is fully-equipped with a pebble tec heated saltwater pool, a built-in BBQ island, a gazebo, and an outdoor fireplace! Make an offer we're ready!
Zillow last checked: 8 hours ago
Listing updated: May 11, 2025 at 02:00am
Listed by:
Francesca Mannarino francescasold123@gmail.com,
Arizona Sunset Realty
Bought with:
Judy Hudek, SA552082000
Realty ONE Group
Source: ARMLS,MLS#: 6825035

Facts & features
Interior
Bedrooms & bathrooms
- Bedrooms: 4
- Bathrooms: 4
Heating
- Natural Gas
Cooling
- Central Air, Ceiling Fan(s)
Appliances
- Included: Gas Cooktop, Water Purifier
Features
- High Speed Internet, Granite Counters, Double Vanity, Master Downstairs, Eat-in Kitchen, 9+ Flat Ceilings, No Interior Steps, Wet Bar, Kitchen Island, Pantry, Full Bth Master Bdrm, Separate Shwr & Tub
- Flooring: Carpet, Tile, Wood
- Windows: Low Emissivity Windows, Double Pane Windows
- Has basement: No
- Has fireplace: Yes
- Fireplace features: Exterior Fireplace, Family Room, Gas
Interior area
- Total structure area: 3,521
- Total interior livable area: 3,521 sqft
Property
Parking
- Total spaces: 8
- Parking features: Tandem Garage, Garage Door Opener, Extended Length Garage, Direct Access, Attch'd Gar Cabinets
- Garage spaces: 4
- Carport spaces: 1
- Covered spaces: 5
- Uncovered spaces: 3
Features
- Stories: 1
- Patio & porch: Covered, Patio
- Exterior features: Private Street(s), Built-in Barbecue
- Has private pool: Yes
- Pool features: Play Pool, Heated
- Spa features: None
- Fencing: Block
Lot
- Size: 0.32 Acres
- Features: Sprinklers In Rear, Sprinklers In Front, Desert Back, Desert Front, Gravel/Stone Front, Gravel/Stone Back, Synthetic Grass Back, Auto Timer H2O Front, Auto Timer H2O Back
Details
- Additional structures: Gazebo
- Parcel number: 30126487
Construction
Type & style
- Home type: SingleFamily
- Architectural style: Santa Barbara/Tuscan
- Property subtype: Single Family Residence
Materials
- Stucco, Wood Frame, Painted
- Roof: Tile
Condition
- Year built: 2007
Details
- Builder name: Beazer Homes
Utilities & green energy
- Sewer: Public Sewer
- Water: City Water
Community & neighborhood
Security
- Security features: Fire Sprinkler System
Community
- Community features: Gated
Location
- Region: Phoenix
- Subdivision: 32ND STREET AND BASELINE
HOA & financial
HOA
- Has HOA: Yes
- HOA fee: $152 monthly
- Services included: Maintenance Grounds, Street Maint
- Association name: Villas At Toscana
- Association phone: 480-921-3332
Other
Other facts
- Listing terms: Cash,Conventional,FHA,VA Loan
- Ownership: Fee Simple
Price history
| Date | Event | Price |
|---|---|---|
| 4/10/2025 | Sold | $970,000-0.5%$275/sqft |
Source: | ||
| 3/4/2025 | Pending sale | $975,000$277/sqft |
Source: | ||
| 3/1/2025 | Listed for sale | $975,000+68.1%$277/sqft |
Source: | ||
| 4/30/2018 | Sold | $579,900$165/sqft |
Source: | ||
| 3/16/2018 | Listed for sale | $579,900-3.2%$165/sqft |
Source: Revelation Real Estate #5738042 Report a problem | ||
Public tax history
| Year | Property taxes | Tax assessment |
|---|---|---|
| 2025 | $7,493 +2.9% | $83,320 +8.4% |
| 2024 | $7,284 +3.2% | $76,880 +57.9% |
| 2023 | $7,060 +2.2% | $48,686 -0.4% |
Find assessor info on the county website
Neighborhood: South Mountain
Nearby schools
GreatSchools rating
- 7/10Cloves C Campbell Sr Elementary SchoolGrades: PK-8Distance: 0.6 mi
- 2/10South Mountain High SchoolGrades: 9-12Distance: 3.1 mi
Schools provided by the listing agent
- Elementary: Cloves C Campbell Sr Elementary School
- Middle: Cloves C Campbell Sr Elementary School
- High: South Mountain High School
- District: Roosevelt Elementary District
Source: ARMLS. This data may not be complete. We recommend contacting the local school district to confirm school assignments for this home.
Get a cash offer in 3 minutes
Find out how much your home could sell for in as little as 3 minutes with a no-obligation cash offer.
Estimated market value$950,500
Get a cash offer in 3 minutes
Find out how much your home could sell for in as little as 3 minutes with a no-obligation cash offer.
Estimated market value
$950,500

