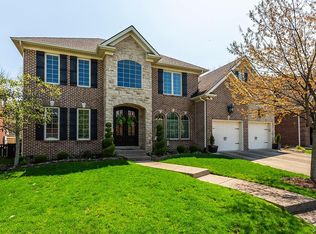Sold for $800,000 on 04/17/23
$800,000
3132 Hemingway Ln, Lexington, KY 40513
5beds
5,044sqft
Single Family Residence
Built in 2006
10,149.48 Square Feet Lot
$895,900 Zestimate®
$159/sqft
$4,615 Estimated rent
Home value
$895,900
$851,000 - $950,000
$4,615/mo
Zestimate® history
Loading...
Owner options
Explore your selling options
What's special
This stunning 2 story custom built home backing to the walking trail of Beaumont is ready for new owners! Masterfully crafted by builder Homes by Anderson-Tate this home features an oversized kitchen with large center island & prep sink, cooktop on outside wall & pantry. This freshly painted 1 owner home features over 3800 square feet above grade with vastly open floor plan; 2 story entry foyer; 2 story great room & wall of windows; impeccable built-ins & deep moldings throughout plus bonus feature of 1st floor guest room plus cool drop zone for all the things! The luxurious 2nd floor primary suite features deep coffered ceiling plus sitting area and you will love the size of the spa-like bathroom with specialty ceiling. 2 additional bedrooms share Jack & Jill bathroom with double bowl vanity plus ensuite bedroom. The 2nd floor laundry room makes life easy! The basement with new luxury vinyl plank is ready for family entertainment with 2 finished areas plus full bath. Oversized garage for the win plus big unfinished storage area for holding all of your treasures. Easy walk to school & park! (Total SF 5044) (No Sign in Yard)
Zillow last checked: 8 hours ago
Listing updated: August 28, 2025 at 11:10am
Listed by:
Deborah I Back 859-983-1903,
The Brokerage
Bought with:
Jay P Atkins, 189985
Atkins Real Estate
Source: Imagine MLS,MLS#: 23002659
Facts & features
Interior
Bedrooms & bathrooms
- Bedrooms: 5
- Bathrooms: 5
- Full bathrooms: 5
Primary bedroom
- Description: With sitting area
- Level: Second
Bedroom 1
- Description: With full bathroom
- Level: First
Bedroom 2
- Level: Second
Bedroom 3
- Level: Second
Bedroom 4
- Level: Second
Bathroom 1
- Description: Full Bath
- Level: Second
Bathroom 2
- Description: Full Bath
- Level: Second
Bathroom 3
- Description: Full Bath, Primary - Spa Like
- Level: Second
Bathroom 4
- Description: Full Bath
- Level: First
Bathroom 5
- Description: Full Bath
- Level: Lower
Dining room
- Level: First
Dining room
- Level: First
Family room
- Description: Luxury Vinyl Plank
- Level: Lower
Family room
- Description: Luxury Vinyl Plank
- Level: Lower
Great room
- Description: 2 Story with Large Windows / Cat Walk Overlook
- Level: First
Great room
- Description: 2 Story with Large Windows / Cat Walk Overlook
- Level: First
Living room
- Level: First
Living room
- Level: First
Other
- Level: Lower
Other
- Level: Second
Other
- Level: Lower
Other
- Level: Lower
Other
- Level: Lower
Other
- Level: Lower
Other
- Level: First
Other
- Level: Lower
Other
- Level: Lower
Heating
- Electric, Zoned
Cooling
- Heat Pump, Zoned
Appliances
- Included: Disposal, Dishwasher, Microwave, Refrigerator, Oven, Vented Exhaust Fan
- Laundry: Electric Dryer Hookup, Washer Hookup
Features
- Breakfast Bar, Entrance Foyer, Eat-in Kitchen, Soaking Tub
- Flooring: Carpet, Hardwood, Other, Tile
- Windows: Insulated Windows
- Basement: Full,Partially Finished
- Has fireplace: Yes
- Fireplace features: Basement, Factory Built, Family Room, Gas Starter, Great Room, Insert, Living Room, Master Bedroom
Interior area
- Total structure area: 5,044
- Total interior livable area: 5,044 sqft
- Finished area above ground: 3,877
- Finished area below ground: 1,167
Property
Parking
- Total spaces: 2
- Parking features: Attached Garage, Garage Faces Front
- Garage spaces: 2
Features
- Levels: Two
- Patio & porch: Patio
- Fencing: Wood
- Has view: Yes
- View description: Trees/Woods, Suburban
Lot
- Size: 10,149 sqft
- Features: Wooded
Details
- Parcel number: 38105620
- Other equipment: Irrigation Equipment
Construction
Type & style
- Home type: SingleFamily
- Architectural style: Contemporary
- Property subtype: Single Family Residence
Materials
- Brick Veneer
- Foundation: Concrete Perimeter
- Roof: Composition,Dimensional Style
Condition
- New construction: No
- Year built: 2006
Utilities & green energy
- Sewer: Public Sewer
- Water: Public
- Utilities for property: Electricity Available, Sewer Available, Water Available, Propane Connected
Community & neighborhood
Community
- Community features: Park
Location
- Region: Lexington
- Subdivision: Beaumont
Price history
| Date | Event | Price |
|---|---|---|
| 4/17/2023 | Sold | $800,000+0.1%$159/sqft |
Source: | ||
| 2/19/2023 | Pending sale | $799,000$158/sqft |
Source: | ||
| 2/18/2023 | Listed for sale | $799,000+34.3%$158/sqft |
Source: | ||
| 6/10/2013 | Sold | $595,000-1.6%$118/sqft |
Source: Public Record | ||
| 6/16/2006 | Sold | $604,790$120/sqft |
Source: | ||
Public tax history
| Year | Property taxes | Tax assessment |
|---|---|---|
| 2022 | $7,599 | $594,900 |
| 2021 | $7,599 | $594,900 |
| 2020 | $7,599 | $594,900 |
Find assessor info on the county website
Neighborhood: Beaumont
Nearby schools
GreatSchools rating
- 8/10Rosa Parks Elementary SchoolGrades: K-5Distance: 0.3 mi
- 7/10Beaumont Middle SchoolGrades: 6-8Distance: 0.7 mi
- 7/10Paul Laurence Dunbar High SchoolGrades: 9-12Distance: 0.7 mi
Schools provided by the listing agent
- Elementary: Rosa Parks
- Middle: Beaumont
- High: Dunbar
Source: Imagine MLS. This data may not be complete. We recommend contacting the local school district to confirm school assignments for this home.

Get pre-qualified for a loan
At Zillow Home Loans, we can pre-qualify you in as little as 5 minutes with no impact to your credit score.An equal housing lender. NMLS #10287.
