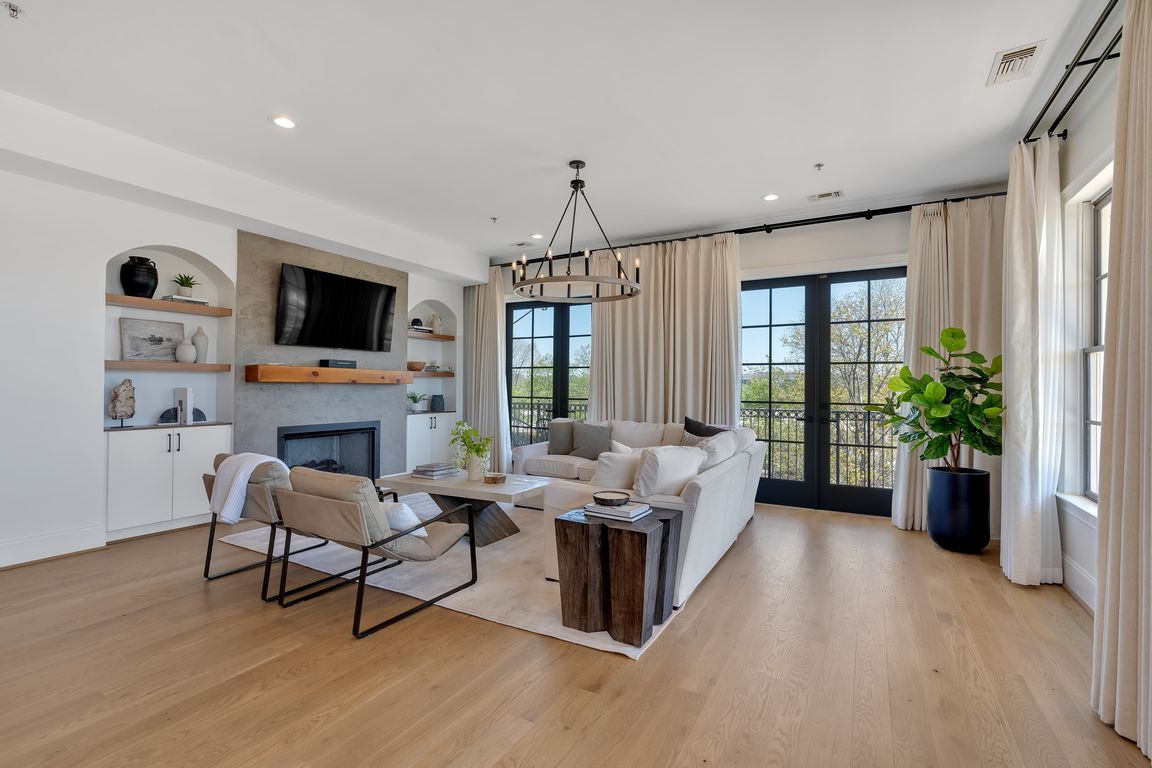
Active
$2,600,000
3beds
3,121sqft
3132 Hill St UNIT 1, Duluth, GA 30096
3beds
3,121sqft
Condominium, mid rise
Built in 2002
2 Garage spaces
$833 price/sqft
$6,072 annually HOA fee
What's special
Skyline viewsRooftop terraceRemote-controlled shades and curtainsDedicated media roomOversized windowsExpansive main-level wraparound balconyFully renovated luxury retreat
Experience elevated living in the heart of vibrant Downtown. This is a rare opportunity to own a fully renovated, luxury retreat with over $1,000,000 in recent updates and upgrades. From your front door, you can step directly onto the Town Green or just enjoy concerts, festivals, and local celebrations without ever ...
- 117 days |
- 678 |
- 21 |
Source: GAMLS,MLS#: 10568733
Travel times
Living Room
Kitchen
Primary Bedroom
Dining Room
Primary Bathroom
Media Room
Primary Closet
Bedroom
Bathroom
Rooftop Patio
Bathroom
Laundry Room
Foyer
Bathroom
Bedroom/Office
Zillow last checked: 8 hours ago
Listing updated: August 07, 2025 at 10:06pm
Listed by:
Mike Schneider 4049525020,
Atlanta Communities
Source: GAMLS,MLS#: 10568733
Facts & features
Interior
Bedrooms & bathrooms
- Bedrooms: 3
- Bathrooms: 4
- Full bathrooms: 3
- 1/2 bathrooms: 1
- Main level bathrooms: 2
- Main level bedrooms: 2
Rooms
- Room types: Foyer, Laundry, Media Room
Dining room
- Features: Seats 12+
Kitchen
- Features: Breakfast Area, Breakfast Bar, Solid Surface Counters
Heating
- Central
Cooling
- Ceiling Fan(s), Central Air
Appliances
- Included: Dishwasher, Disposal, Dryer, Gas Water Heater, Microwave, Refrigerator, Washer
- Laundry: In Hall, Other
Features
- Double Vanity, High Ceilings, Master On Main Level, Walk-In Closet(s), Wet Bar
- Flooring: Hardwood
- Windows: Window Treatments
- Basement: None
- Number of fireplaces: 2
- Fireplace features: Family Room, Gas Starter, Master Bedroom
- Common walls with other units/homes: No Common Walls
Interior area
- Total structure area: 3,121
- Total interior livable area: 3,121 sqft
- Finished area above ground: 3,121
- Finished area below ground: 0
Video & virtual tour
Property
Parking
- Total spaces: 2
- Parking features: Garage, Garage Door Opener, Side/Rear Entrance
- Has garage: Yes
Features
- Levels: Two
- Stories: 2
- Patio & porch: Deck, Patio
- Exterior features: Balcony, Other
- Has view: Yes
- View description: City
- Waterfront features: No Dock Or Boathouse
- Body of water: None
Lot
- Size: 3,484.8 Square Feet
- Features: Other
Details
- Additional structures: Other
- Parcel number: R6293 365
- Other equipment: Home Theater
Construction
Type & style
- Home type: Condo
- Architectural style: Other
- Property subtype: Condominium, Mid Rise
- Attached to another structure: Yes
Materials
- Stucco
- Foundation: Slab
- Roof: Composition
Condition
- Updated/Remodeled
- New construction: No
- Year built: 2002
Utilities & green energy
- Sewer: Public Sewer
- Water: Public
- Utilities for property: Cable Available, Electricity Available, High Speed Internet, Natural Gas Available, Phone Available, Sewer Available, Underground Utilities, Water Available
Community & HOA
Community
- Features: None
- Security: Carbon Monoxide Detector(s), Fire Sprinkler System, Smoke Detector(s)
- Subdivision: Duluth Town Green
HOA
- Has HOA: Yes
- Services included: Maintenance Structure, Maintenance Grounds, Sewer, Water
- HOA fee: $6,072 annually
Location
- Region: Duluth
Financial & listing details
- Price per square foot: $833/sqft
- Tax assessed value: $1,333,600
- Annual tax amount: $17,070
- Date on market: 7/25/2025
- Cumulative days on market: 61 days
- Listing agreement: Exclusive Agency
- Listing terms: 1031 Exchange,Cash,Conventional
- Electric utility on property: Yes