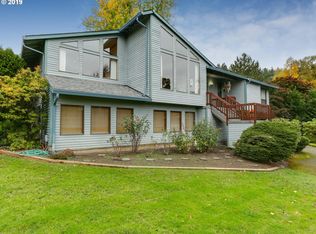Sold
$1,150,000
3132 SW Altadena Ter, Portland, OR 97239
5beds
4,604sqft
Residential, Single Family Residence
Built in 1953
0.34 Acres Lot
$1,136,600 Zestimate®
$250/sqft
$6,644 Estimated rent
Home value
$1,136,600
$1.06M - $1.22M
$6,644/mo
Zestimate® history
Loading...
Owner options
Explore your selling options
What's special
Located on a quiet, southwest-facing corner lot in Hillsdale, this classic mid-century ranch offers timeless charm and modern updates. Oversized picture windows fill the home with natural light and frame serene territorial views, while original hardwood floors, a brick fireplace, and vintage built-ins reflect its authentic character. The main floor primary suite blends period details with modern comfort, and spacious living areas create a warm setting for everyday living or entertaining. Enjoy mature landscaping, multiple decks, a private patio, and flat yard space—ideal for outdoor dining or relaxing. Just steps from city and school bus stops, the home also offers easy access to hiking trails near Fairmont and Council Crest. All this just minutes from downtown, Hillsdale, top-rated schools, parks, and shops and cafés—offering rare tranquility and convenience in one of Portland’s most desirable neighborhoods. [Home Energy Score = 1. HES Report at https://rpt.greenbuildingregistry.com/hes/OR10238087]
Zillow last checked: 8 hours ago
Listing updated: August 12, 2025 at 06:36am
Listed by:
Macey Laurick 503-730-4576,
Windermere Realty Trust
Bought with:
Dee Reddy, 200208130
The Group Real Estate Services
Source: RMLS (OR),MLS#: 403311183
Facts & features
Interior
Bedrooms & bathrooms
- Bedrooms: 5
- Bathrooms: 3
- Full bathrooms: 3
- Main level bathrooms: 2
Primary bedroom
- Features: Fireplace, Sliding Doors, Shower, Soaking Tub, Suite, Tile Floor, Walkin Closet, Wood Floors
- Level: Main
- Area: 315
- Dimensions: 21 x 15
Bedroom 2
- Features: Closet, Wood Floors
- Level: Main
- Area: 182
- Dimensions: 14 x 13
Bedroom 3
- Features: Closet, Wood Floors
- Level: Main
- Area: 132
- Dimensions: 12 x 11
Bedroom 4
- Features: Builtin Features, Wallto Wall Carpet
- Level: Lower
- Area: 150
- Dimensions: 15 x 10
Dining room
- Features: Sliding Doors, Wood Floors
- Level: Main
- Area: 210
- Dimensions: 15 x 14
Family room
- Features: Builtin Features, Fireplace, Sliding Doors, Wallto Wall Carpet
- Level: Lower
- Area: 330
- Dimensions: 22 x 15
Kitchen
- Features: Builtin Range, Builtin Refrigerator, Dishwasher, Eating Area, Microwave, Granite
- Level: Main
- Area: 150
- Width: 10
Living room
- Features: Fireplace, Wood Floors
- Level: Main
- Area: 330
- Dimensions: 22 x 15
Heating
- Forced Air, Fireplace(s)
Cooling
- Central Air
Appliances
- Included: Built-In Refrigerator, Dishwasher, Microwave, Built-In Range, Gas Water Heater
- Laundry: Laundry Room
Features
- Granite, Soaking Tub, Built-in Features, Closet, Wet Bar, Eat-in Kitchen, Shower, Suite, Walk-In Closet(s), Pantry
- Flooring: Heated Tile, Tile, Wall to Wall Carpet, Wood
- Doors: Sliding Doors
- Basement: Daylight,Exterior Entry,Finished
- Number of fireplaces: 3
- Fireplace features: Gas, Wood Burning
Interior area
- Total structure area: 4,604
- Total interior livable area: 4,604 sqft
Property
Parking
- Total spaces: 2
- Parking features: Driveway, On Street, Attached
- Attached garage spaces: 2
- Has uncovered spaces: Yes
Features
- Stories: 2
- Patio & porch: Covered Deck, Deck, Patio
- Exterior features: Garden, Yard, Exterior Entry
- Has view: Yes
- View description: Territorial
Lot
- Size: 0.34 Acres
- Features: Corner Lot, Level, Private, SqFt 10000 to 14999
Details
- Parcel number: R327577
Construction
Type & style
- Home type: SingleFamily
- Architectural style: Mid Century Modern,Traditional
- Property subtype: Residential, Single Family Residence
Materials
- Wood Siding
- Roof: Composition
Condition
- Approximately
- New construction: No
- Year built: 1953
Utilities & green energy
- Gas: Gas
- Sewer: Public Sewer
- Water: Public
Community & neighborhood
Security
- Security features: Entry
Location
- Region: Portland
- Subdivision: Southwest Portland
Other
Other facts
- Listing terms: Call Listing Agent,Cash,Conventional
Price history
| Date | Event | Price |
|---|---|---|
| 8/12/2025 | Sold | $1,150,000-3.8%$250/sqft |
Source: | ||
| 7/18/2025 | Pending sale | $1,195,000$260/sqft |
Source: | ||
| 6/2/2025 | Listed for sale | $1,195,000+463.7%$260/sqft |
Source: | ||
| 6/28/1999 | Sold | $212,000$46/sqft |
Source: Public Record | ||
Public tax history
| Year | Property taxes | Tax assessment |
|---|---|---|
| 2025 | $17,478 +3.7% | $649,270 +3% |
| 2024 | $16,850 +4% | $630,360 +3% |
| 2023 | $16,202 +2.2% | $612,000 +3% |
Find assessor info on the county website
Neighborhood: Hillsdale
Nearby schools
GreatSchools rating
- 10/10Rieke Elementary SchoolGrades: K-5Distance: 1.3 mi
- 6/10Gray Middle SchoolGrades: 6-8Distance: 0.8 mi
- 8/10Ida B. Wells-Barnett High SchoolGrades: 9-12Distance: 1.4 mi
Schools provided by the listing agent
- Elementary: Rieke
- Middle: Robert Gray
- High: Ida B Wells
Source: RMLS (OR). This data may not be complete. We recommend contacting the local school district to confirm school assignments for this home.
Get a cash offer in 3 minutes
Find out how much your home could sell for in as little as 3 minutes with a no-obligation cash offer.
Estimated market value
$1,136,600
Get a cash offer in 3 minutes
Find out how much your home could sell for in as little as 3 minutes with a no-obligation cash offer.
Estimated market value
$1,136,600
