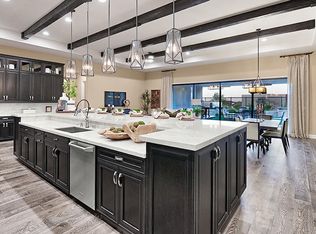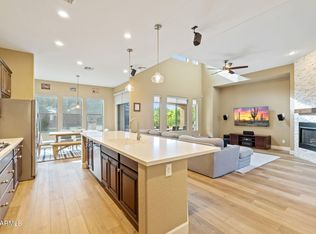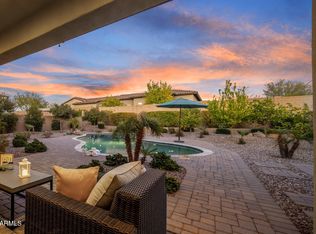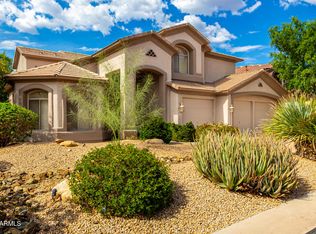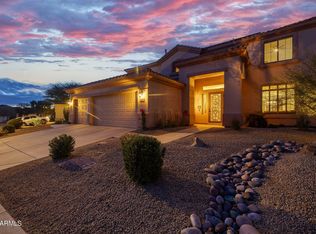This beautifully appointed home in the highly sought-after Estates at Sunrise Vista blends luxury, comfort, and breathtaking natural surroundings. Nestled in the scenic hills of Cave Creek, the property offers unobstructed views of desert sunsets, surrounding mountain ranges, and the vast Sonoran landscape — all from the privacy of your own backyard.
Thoughtfully designed with a versatile and open floor plan, this residence features 3500 square feet of refined living space, including 3 spacious bedrooms, 2.5 bathroom, and a den. The layout seamlessly connects the main living areas, creating an inviting flow perfect for entertaining or quiet evenings at home.
For sale
Price cut: $50.5K (11/13)
$1,299,000
31320 N 54th Pl, Cave Creek, AZ 85331
3beds
3,500sqft
Est.:
Single Family Residence
Built in 2019
0.27 Acres Lot
$-- Zestimate®
$371/sqft
$207/mo HOA
What's special
Surrounding mountain rangesInviting flowBreathtaking natural surroundingsRefined living space
- 207 days |
- 325 |
- 8 |
Zillow last checked: 8 hours ago
Listing updated: November 13, 2025 at 03:33pm
Listed by:
Natosha Moore 602-784-4417,
Realty ONE Group
Source: ARMLS,MLS#: 6867933

Tour with a local agent
Facts & features
Interior
Bedrooms & bathrooms
- Bedrooms: 3
- Bathrooms: 3
- Full bathrooms: 2
- 1/2 bathrooms: 1
Heating
- Natural Gas
Cooling
- Central Air
Appliances
- Included: Gas Cooktop
Features
- High Speed Internet, Granite Counters, Double Vanity, Eat-in Kitchen, Breakfast Bar, 9+ Flat Ceilings, No Interior Steps, Roller Shields, Kitchen Island, Pantry, Full Bth Master Bdrm
- Flooring: Carpet, Tile
- Windows: Low Emissivity Windows, Solar Screens, Double Pane Windows
- Has basement: No
Interior area
- Total structure area: 3,500
- Total interior livable area: 3,500 sqft
Property
Parking
- Total spaces: 5
- Parking features: Garage Door Opener, Direct Access
- Garage spaces: 3
- Uncovered spaces: 2
Features
- Stories: 1
- Patio & porch: Covered, Patio
- Exterior features: Built-in Barbecue
- Pool features: None
- Spa features: None
- Fencing: Block,Wrought Iron
Lot
- Size: 0.27 Acres
- Features: Dirt Front, Dirt Back, Synthetic Grass Back, Irrigation Front, Irrigation Back
Details
- Parcel number: 21163702
Construction
Type & style
- Home type: SingleFamily
- Architectural style: Ranch
- Property subtype: Single Family Residence
Materials
- Stucco, Wood Frame, Painted
- Roof: Tile
Condition
- Year built: 2019
Details
- Builder name: Richmond American Home
- Warranty included: Yes
Utilities & green energy
- Sewer: Public Sewer
- Water: City Water
Community & HOA
Community
- Features: Gated, Biking/Walking Path
- Subdivision: The Estates at Sunrise Vista
HOA
- Has HOA: Yes
- Services included: Maintenance Grounds
- HOA fee: $207 monthly
- HOA name: Estates @ Sunrise Vi
- HOA phone: 602-957-9191
Location
- Region: Cave Creek
Financial & listing details
- Price per square foot: $371/sqft
- Tax assessed value: $896,100
- Annual tax amount: $2,904
- Date on market: 5/17/2025
- Cumulative days on market: 207 days
- Listing terms: Cash,Conventional,FHA,VA Loan
- Ownership: Fee Simple
Estimated market value
Not available
Estimated sales range
Not available
Not available
Price history
Price history
| Date | Event | Price |
|---|---|---|
| 11/13/2025 | Price change | $1,299,000-3.7%$371/sqft |
Source: | ||
| 10/24/2025 | Price change | $1,349,500-1.8%$386/sqft |
Source: | ||
| 9/25/2025 | Price change | $1,374,000-1.8%$393/sqft |
Source: | ||
| 6/27/2025 | Price change | $1,399,000-1.8%$400/sqft |
Source: | ||
| 5/17/2025 | Listed for sale | $1,425,000+22.8%$407/sqft |
Source: | ||
Public tax history
Public tax history
| Year | Property taxes | Tax assessment |
|---|---|---|
| 2024 | $2,768 +3% | $89,610 +96.1% |
| 2023 | $2,689 -0.6% | $45,703 -25.5% |
| 2022 | $2,706 -3.9% | $61,360 +2.8% |
Find assessor info on the county website
BuyAbility℠ payment
Est. payment
$7,671/mo
Principal & interest
$6565
Home insurance
$455
Other costs
$651
Climate risks
Neighborhood: Desert View
Nearby schools
GreatSchools rating
- 7/10Lone Mountain Elementary SchoolGrades: K-6Distance: 0.4 mi
- 8/10Cactus Shadows High SchoolGrades: 8-12Distance: 1.2 mi
- 6/10Sonoran Trails Middle SchoolGrades: 6-8Distance: 2.6 mi
Schools provided by the listing agent
- Elementary: Lone Mountain Elementary School
- Middle: Sonoran Trails Middle School
- High: Cactus Shadows High School
- District: Cave Creek Unified District
Source: ARMLS. This data may not be complete. We recommend contacting the local school district to confirm school assignments for this home.
- Loading
- Loading
