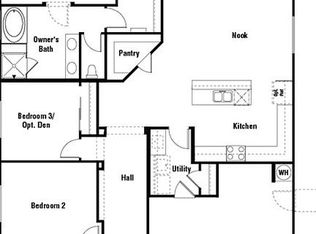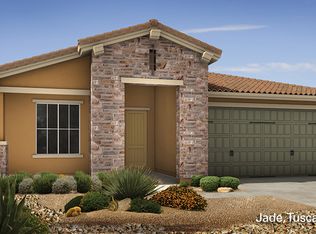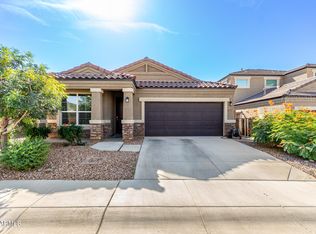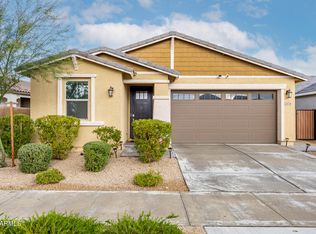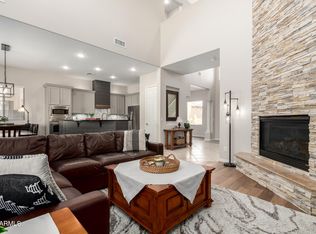Billions in community investment are transforming this area—now is the time to buy! Even better? This stunning home comes with PAID-OFF solar panels installed just a few years ago—huge savings from day one!
.
This beautifully upgraded 4-bedroom PLUS double-door den, 3-bath ranch-style home offers 2,118 sq ft of thoughtfully designed living space. The kitchen is a chef's dream, featuring granite countertops, a large island with pendant lighting, and an oversized walk-in pantry. The open-concept great room is the heart of the home, perfect for entertaining or relaxing.
.
The spacious primary suite includes a large closet, double vanity, soaking tub, and separate walk-in shower.
.
Backyard retreat w/Pool, Waterfall, and built in Table with bench seating in the pool!
For sale
Price cut: $10K (11/19)
$630,000
31324 N 26th Gln, Phoenix, AZ 85085
4beds
2,118sqft
Est.:
Single Family Residence
Built in 2016
6,112 Square Feet Lot
$-- Zestimate®
$297/sqft
$90/mo HOA
What's special
- 191 days |
- 1,347 |
- 64 |
Likely to sell faster than
Zillow last checked: 8 hours ago
Listing updated: December 07, 2025 at 11:53pm
Listed by:
Ryan Logue 602-832-6740,
Real Broker,
Alexander M Prewitt 480-712-2477,
Real Broker
Source: ARMLS,MLS#: 6871536

Tour with a local agent
Facts & features
Interior
Bedrooms & bathrooms
- Bedrooms: 4
- Bathrooms: 3
- Full bathrooms: 3
Heating
- Electric, Natural Gas
Cooling
- Central Air, Ceiling Fan(s), Programmable Thmstat
Appliances
- Included: Electric Cooktop, Built-In Electric Oven, Water Purifier
Features
- High Speed Internet, Double Vanity, Master Downstairs, 9+ Flat Ceilings, No Interior Steps, Kitchen Island, Pantry, Full Bth Master Bdrm, Separate Shwr & Tub
- Flooring: Carpet, Tile
- Windows: Double Pane Windows
- Has basement: No
- Common walls with other units/homes: 1 Common Wall
Interior area
- Total structure area: 2,118
- Total interior livable area: 2,118 sqft
Property
Parking
- Total spaces: 6
- Parking features: Garage Door Opener
- Garage spaces: 2
- Uncovered spaces: 4
Accessibility
- Accessibility features: Tactile/Visual Mrkrs, Ktch Insulated Pipes, Bath Raised Toilet, Bath Insulated Pipes
Features
- Stories: 1
- Patio & porch: Patio
- Has private pool: Yes
- Pool features: Play Pool, Fenced
- Spa features: None, Bath
- Fencing: Block
- Has view: Yes
- View description: Mountain(s)
- Waterfront features: Wash
Lot
- Size: 6,112 Square Feet
- Features: East/West Exposure, Sprinklers In Front, Corner Lot, Desert Front, Gravel/Stone Front, Gravel/Stone Back, Synthetic Grass Back, Auto Timer H2O Front, Auto Timer H2O Back, Irrigation Front, Irrigation Back
Details
- Parcel number: 20413118
Construction
Type & style
- Home type: SingleFamily
- Architectural style: Ranch
- Property subtype: Single Family Residence
Materials
- Stucco, Wood Frame, Block
- Roof: Tile
Condition
- Year built: 2016
Details
- Builder name: TM Homes of Arizona inc.
Utilities & green energy
- Sewer: Public Sewer
- Water: City Water
Green energy
- Energy efficient items: Solar Panels
Community & HOA
Community
- Features: Biking/Walking Path
- Security: Fire Sprinkler System
- Subdivision: Sonoran Commons
HOA
- Has HOA: Yes
- Services included: Maintenance Grounds, Street Maint
- HOA fee: $90 monthly
- HOA name: Sonoran Commons
- HOA phone: 602-957-9191
Location
- Region: Phoenix
Financial & listing details
- Price per square foot: $297/sqft
- Tax assessed value: $581,200
- Annual tax amount: $2,498
- Date on market: 6/2/2025
- Cumulative days on market: 191 days
- Listing terms: Cash,FannieMae (HomePath),Conventional,1031 Exchange,FHA,VA Loan
- Ownership: Fee Simple
Estimated market value
Not available
Estimated sales range
Not available
Not available
Price history
Price history
| Date | Event | Price |
|---|---|---|
| 11/19/2025 | Price change | $630,000-1.6%$297/sqft |
Source: | ||
| 11/10/2025 | Price change | $640,000-1.5%$302/sqft |
Source: | ||
| 10/29/2025 | Price change | $650,000-1.5%$307/sqft |
Source: | ||
| 10/12/2025 | Price change | $660,000-0.8%$312/sqft |
Source: | ||
| 9/13/2025 | Price change | $665,000-0.7%$314/sqft |
Source: | ||
Public tax history
Public tax history
| Year | Property taxes | Tax assessment |
|---|---|---|
| 2024 | $2,586 +1.6% | $58,120 +109% |
| 2023 | $2,544 +1.8% | $27,810 -23.6% |
| 2022 | $2,498 -2.5% | $36,420 +3.3% |
Find assessor info on the county website
BuyAbility℠ payment
Est. payment
$3,598/mo
Principal & interest
$3072
Home insurance
$221
Other costs
$305
Climate risks
Neighborhood: North Gateway
Nearby schools
GreatSchools rating
- 9/10Sonoran FoothillsGrades: PK-8Distance: 0.8 mi
- 4/10Barry Goldwater High SchoolGrades: 7-12Distance: 6.2 mi
Schools provided by the listing agent
- Elementary: Sonoran Foothills School
- Middle: Sonoran Foothills School
- High: Barry Goldwater High School
- District: Deer Valley Unified District
Source: ARMLS. This data may not be complete. We recommend contacting the local school district to confirm school assignments for this home.
- Loading
- Loading
