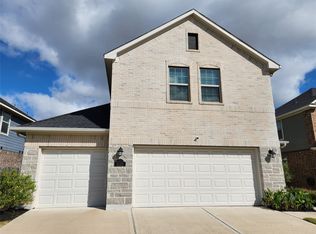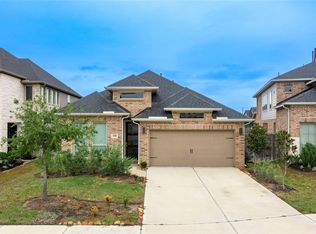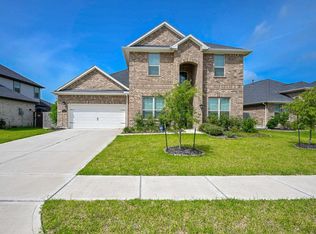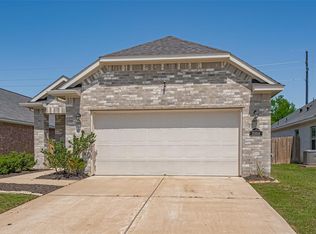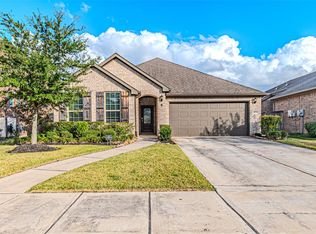Welcome to 31326 Whitfield, a captivating Single-Family home with 4 bedrooms and 3.5 bathrooms. Built in 2021, this charming two-story property boasts a modern design and a spacious layout. Featuring an open floor plan with ample natural light, the home includes a dedicated study room that can also serve as a fifth bedroom. The kitchen is perfect for entertaining, showcasing 42-inch cabinets, Whirlpool stainless steel appliances, granite countertops, and hardwood flooring. Additional highlights include a tankless water heater, a separate tub and shower in the primary suite, front and back irrigation, and a generous backyard. Hurry, this stunning home won't last long!
For sale
$409,786
31326 Whitfield Ct, Fulshear, TX 77441
4beds
2,947sqft
Est.:
Single Family Residence
Built in 2021
6,677.75 Square Feet Lot
$401,000 Zestimate®
$139/sqft
$62/mo HOA
What's special
Charming two-story propertyGenerous backyardHardwood flooringGranite countertopsModern designFront and back irrigationWhirlpool stainless steel appliances
- 20 days |
- 151 |
- 10 |
Zillow last checked: 8 hours ago
Listing updated: November 26, 2025 at 02:04am
Listed by:
Rubaya Aqeel TREC #0784999 346-777-0533,
Keller Williams Realty Southwest,
Aqeel Virk TREC #0719248 281-984-4321,
Keller Williams Realty Southwest
Source: HAR,MLS#: 9459638
Tour with a local agent
Facts & features
Interior
Bedrooms & bathrooms
- Bedrooms: 4
- Bathrooms: 4
- Full bathrooms: 3
- 1/2 bathrooms: 1
Rooms
- Room types: Utility Room
Primary bathroom
- Features: Half Bath, Primary Bath: Double Sinks, Primary Bath: Separate Shower, Primary Bath: Soaking Tub, Primary Bath: Tub/Shower Combo
Kitchen
- Features: Kitchen Island, Kitchen open to Family Room, Pantry
Heating
- Natural Gas
Cooling
- Ceiling Fan(s), Electric
Appliances
- Included: Disposal, Electric Oven, Microwave, Electric Range, Dishwasher
- Laundry: Electric Dryer Hookup, Gas Dryer Hookup
Features
- 2 Bedrooms Down, All Bedrooms Up, En-Suite Bath, Primary Bed - 1st Floor, Walk-In Closet(s)
- Flooring: Carpet, Tile, Vinyl, Wood
Interior area
- Total structure area: 2,947
- Total interior livable area: 2,947 sqft
Video & virtual tour
Property
Parking
- Total spaces: 2
- Parking features: Attached
- Attached garage spaces: 2
Features
- Stories: 2
- Fencing: Back Yard
Lot
- Size: 6,677.75 Square Feet
- Features: Back Yard, Subdivided, 0 Up To 1/4 Acre
Details
- Parcel number: 6853100010340901
Construction
Type & style
- Home type: SingleFamily
- Architectural style: Traditional
- Property subtype: Single Family Residence
Materials
- Brick, Cement Siding, Stone
- Foundation: Slab
- Roof: Composition
Condition
- New construction: No
- Year built: 2021
Utilities & green energy
- Water: Water District
Green energy
- Energy efficient items: Lighting
Community & HOA
Community
- Subdivision: Polo Ranch Sec 10
HOA
- Has HOA: Yes
- HOA fee: $740 annually
Location
- Region: Fulshear
Financial & listing details
- Price per square foot: $139/sqft
- Tax assessed value: $388,078
- Annual tax amount: $11,177
- Date on market: 11/25/2025
- Listing terms: Cash,Conventional,FHA
Estimated market value
$401,000
$381,000 - $421,000
$3,192/mo
Price history
Price history
| Date | Event | Price |
|---|---|---|
| 7/16/2025 | Price change | $409,786-4.7%$139/sqft |
Source: | ||
| 7/1/2025 | Price change | $430,000-1.1%$146/sqft |
Source: | ||
| 4/29/2025 | Listed for sale | $435,000+8.7%$148/sqft |
Source: | ||
| 4/5/2022 | Listing removed | -- |
Source: | ||
| 2/17/2022 | Pending sale | $400,275$136/sqft |
Source: | ||
Public tax history
Public tax history
| Year | Property taxes | Tax assessment |
|---|---|---|
| 2025 | -- | $388,078 -0.4% |
| 2024 | $5,562 -28.5% | $389,507 -7.2% |
| 2023 | $7,778 +310.5% | $419,836 +248.3% |
Find assessor info on the county website
BuyAbility℠ payment
Est. payment
$2,815/mo
Principal & interest
$1992
Property taxes
$618
Other costs
$205
Climate risks
Neighborhood: 77441
Nearby schools
GreatSchools rating
- 8/10Fletcher Morgan Jr Elementary SchoolGrades: PK-5Distance: 1.8 mi
- 7/10Dean Leaman Junior High SchoolGrades: 6-8Distance: 1.6 mi
- 8/10Fulshear High SchoolGrades: 9-12Distance: 1.6 mi
Schools provided by the listing agent
- Elementary: Morgan Elementary School
- Middle: Leaman Junior High School
- High: Fulshear High School
Source: HAR. This data may not be complete. We recommend contacting the local school district to confirm school assignments for this home.
- Loading
- Loading
