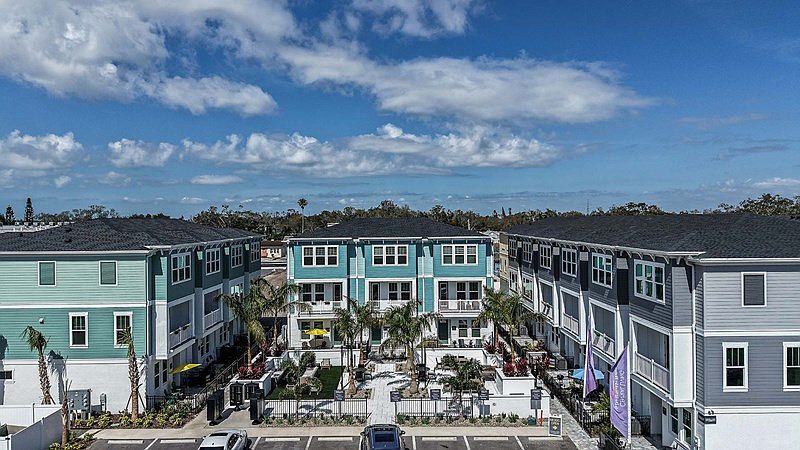Under Construction. Experience modern St. Pete living with the quality and craftsmanship of David Weekley Homes, one of the nation’s most trusted and award-winning builders. Ideally located just minutes from Central Avenue’s dining and shops and the Gulf’s award-winning beaches, Towns at Union offers the best of low-maintenance, urban-coastal living. On Homesite 19, The Carsten showcases a versatile three-story layout designed for both comfort and style. The main level includes a private en suite guest bedroom, perfect for visitors or a home office. The second floor serves as the heart of the home, featuring a gourmet kitchen with a gas cooktop, wall oven, vent hood, and step-in pantry—flowing into a spacious family and dining area ideal for entertaining. Upstairs, the Owner’s Retreat offers a serene escape with a spa-inspired bath and walk-in closet, along with an additional en suite guest room. Enjoy peace of mind and everyday luxury with impact-rated windows, 8' solid interior doors, epoxy-coated garage floors, a tankless gas water heater, and a rare natural gas community—all backed by David Weekley’s legendary commitment to design and service. **Purchase a select David Weekley Quick Move-in Home from October 1st – October 31st, 2025, qualified buyers may be eligible for a starting rate as low as 3.99% (4.271% APR) when the home purchase is financed with a conventional 7/6 adjustable-rate mortgage home loan from our preferred lender!
New construction
Special offer
$630,990
3133 4th Ter N, Saint Petersburg, FL 33713
3beds
1,952sqft
Townhouse
Built in 2025
976 Square Feet Lot
$626,700 Zestimate®
$323/sqft
$300/mo HOA
What's special
Gourmet kitchenSpa-inspired bathGas cooktopWall ovenVent hoodStep-in pantryWalk-in closet
Call: (727) 353-0465
- 9 days |
- 75 |
- 6 |
Zillow last checked: 7 hours ago
Listing updated: 23 hours ago
Listing Provided by:
Robert St. Pierre 813-422-6183,
WEEKLEY HOMES REALTY COMPANY
Source: Stellar MLS,MLS#: TB8436790 Originating MLS: Suncoast Tampa
Originating MLS: Suncoast Tampa

Travel times
Schedule tour
Select your preferred tour type — either in-person or real-time video tour — then discuss available options with the builder representative you're connected with.
Facts & features
Interior
Bedrooms & bathrooms
- Bedrooms: 3
- Bathrooms: 4
- Full bathrooms: 3
- 1/2 bathrooms: 1
Primary bedroom
- Features: Walk-In Closet(s)
- Level: Third
- Area: 280 Square Feet
- Dimensions: 14x20
Dining room
- Level: Second
- Area: 182 Square Feet
- Dimensions: 13x14
Kitchen
- Level: Second
- Area: 144 Square Feet
- Dimensions: 12x12
Living room
- Level: Second
- Area: 300 Square Feet
- Dimensions: 15x20
Heating
- Central
Cooling
- Central Air
Appliances
- Included: Oven, Cooktop, Dishwasher, Exhaust Fan, Gas Water Heater, Microwave, Range Hood, Tankless Water Heater
- Laundry: Inside
Features
- Dry Bar, High Ceilings, In Wall Pest System, Kitchen/Family Room Combo, Open Floorplan, Pest Guard System, PrimaryBedroom Upstairs, Solid Surface Counters, Thermostat, Tray Ceiling(s), Walk-In Closet(s)
- Flooring: Carpet, Laminate, Tile
- Windows: Blinds, Low Emissivity Windows, Storm Window(s)
- Has fireplace: No
Interior area
- Total structure area: 2,371
- Total interior livable area: 1,952 sqft
Property
Parking
- Total spaces: 2
- Parking features: Garage Door Opener
- Attached garage spaces: 2
- Details: Garage Dimensions: 20x21
Features
- Levels: Three Or More
- Stories: 3
- Patio & porch: Front Porch
- Exterior features: Irrigation System, Lighting, Rain Gutters, Sidewalk, Sprinkler Metered
Lot
- Size: 976 Square Feet
Details
- Parcel number: 233116934000000190
- Special conditions: None
Construction
Type & style
- Home type: Townhouse
- Architectural style: Contemporary,Craftsman,Other
- Property subtype: Townhouse
Materials
- Block, Other, Stucco
- Foundation: Slab
- Roof: Shingle
Condition
- Under Construction
- New construction: Yes
- Year built: 2025
Details
- Builder model: The Carsten
- Builder name: David Weekley Homes
Utilities & green energy
- Sewer: Public Sewer
- Water: Public
- Utilities for property: BB/HS Internet Available, Cable Available, Electricity Available, Electricity Connected, Natural Gas Available, Natural Gas Connected, Underground Utilities, Water Available, Water Connected
Community & HOA
Community
- Features: Association Recreation - Lease, Deed Restrictions, Sidewalks
- Security: Smoke Detector(s)
- Subdivision: Towns at Union
HOA
- Has HOA: Yes
- Amenities included: Maintenance, Vehicle Restrictions
- Services included: Reserve Fund, Insurance, Maintenance Structure, Maintenance Grounds, Manager, Private Road
- HOA fee: $300 monthly
- HOA name: J.C Lazaro
- HOA phone: 813-854-2414
- Pet fee: $0 monthly
Location
- Region: Saint Petersburg
Financial & listing details
- Price per square foot: $323/sqft
- Annual tax amount: $1,219
- Date on market: 10/10/2025
- Cumulative days on market: 10 days
- Listing terms: Cash,Conventional,FHA,VA Loan
- Ownership: Fee Simple
- Total actual rent: 0
- Electric utility on property: Yes
- Road surface type: Asphalt
About the community
Central Living by David Weekley Homes is now selling three-story townhomes in the charming community of Towns at Union! Embrace a luxurious, low-maintenance lifestyle in this Downtown St. Petersburg, FL, community that features thoughtfully designed open-concept floor plans. Here, you can enjoy living near everything you know and love and enjoy top-quality craftmanship from a trusted Tampa home builder, in addition to:Close to the Grand Central District, a hub of breweries, shopping, dining, entertainment, and recreational and cultural attractions; Convenient to Gulf Coast beaches and the St. Pete Pier; Proximity to Tropicana Field (home of the Tampa Bay Rays); Nearby museums and art galleries; Easy access to I-275, Tampa International Airport, Downtown St. Petersburg and Sarasota
Starting rate as low as 3.99%*
Starting rate as low as 3.99%*. Offer valid September, 1, 2025 to November, 1, 2025.Source: David Weekley Homes

