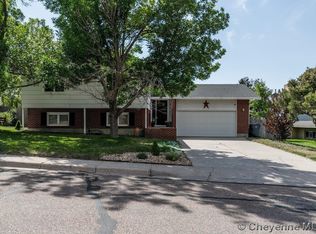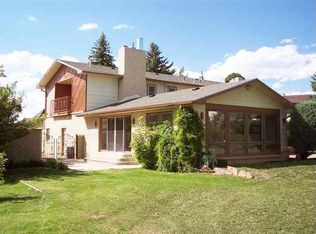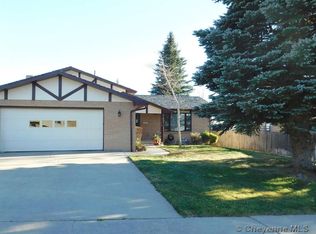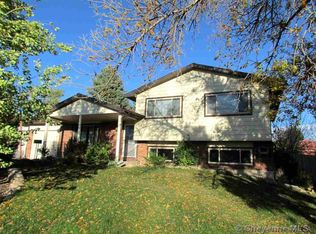Sold on 04/02/25
Price Unknown
3133 Bluff Pl, Cheyenne, WY 82009
5beds
2,494sqft
City Residential, Residential
Built in 1980
0.39 Acres Lot
$325,800 Zestimate®
$--/sqft
$2,806 Estimated rent
Home value
$325,800
$310,000 - $342,000
$2,806/mo
Zestimate® history
Loading...
Owner options
Explore your selling options
What's special
Welcome to this spacious 5-bedroom, 3-bathroom home located in a highly desirable neighborhood. With a generous 2-car garage and plenty of living space, this home is full of potential. While it needs some TLC and updating, it offers a fantastic opportunity to create your dream home. The large rooms and layout allow for flexibility, and the home’s location in a well-established community is a huge plus! Whether you're looking for a renovation project or a long-term investment, this property is an excellent option for those looking to make their mark. Don’t miss the chance to transform this gem into something special!
Zillow last checked: 8 hours ago
Listing updated: April 03, 2025 at 08:48am
Listed by:
Rhea Parsons 307-287-5944,
Peak Properties, LLC
Bought with:
Rebecca Hess
RE/MAX Capitol Properties
Source: Cheyenne BOR,MLS#: 96114
Facts & features
Interior
Bedrooms & bathrooms
- Bedrooms: 5
- Bathrooms: 3
- Full bathrooms: 1
- 3/4 bathrooms: 2
Primary bedroom
- Level: Upper
- Area: 156
- Dimensions: 12 x 13
Bedroom 2
- Level: Upper
- Area: 90
- Dimensions: 10 x 9
Bedroom 3
- Level: Upper
- Area: 110
- Dimensions: 10 x 11
Bedroom 4
- Level: Basement
- Area: 121
- Dimensions: 11 x 11
Bedroom 5
- Level: Basement
- Area: 99
- Dimensions: 9 x 11
Bathroom 1
- Features: Full
- Level: Upper
Bathroom 2
- Features: 3/4
- Level: Upper
Bathroom 3
- Features: 3/4
- Level: Basement
Dining room
- Level: Upper
- Area: 100
- Dimensions: 10 x 10
Family room
- Level: Basement
- Area: 294
- Dimensions: 14 x 21
Kitchen
- Level: Upper
- Area: 100
- Dimensions: 10 x 10
Living room
- Level: Upper
- Area: 210
- Dimensions: 14 x 15
Basement
- Area: 1092
Heating
- Forced Air, Natural Gas
Cooling
- Central Air
Appliances
- Included: Dishwasher, Disposal, Microwave, Range, Refrigerator, Washer, Tankless Water Heater
- Laundry: In Basement
Features
- Separate Dining, Solid Surface Countertops, Sun Room
- Basement: Interior Entry,Finished
- Number of fireplaces: 1
- Fireplace features: One, Pellet Stove
Interior area
- Total structure area: 2,494
- Total interior livable area: 2,494 sqft
- Finished area above ground: 1,402
Property
Parking
- Total spaces: 2
- Parking features: 2 Car Attached
- Attached garage spaces: 2
Accessibility
- Accessibility features: None
Features
- Levels: Bi-Level
- Patio & porch: Deck
- Exterior features: Enclosed Sunroom-no heat
- Fencing: Back Yard
Lot
- Size: 0.39 Acres
- Dimensions: 16,995
- Features: Front Yard Sod/Grass, Backyard Sod/Grass
Details
- Additional structures: Utility Shed, Outbuilding
- Parcel number: 14662111601900
- Special conditions: Arms Length Sale
Construction
Type & style
- Home type: SingleFamily
- Property subtype: City Residential, Residential
Materials
- Brick, Wood/Hardboard
- Foundation: Basement
- Roof: Composition/Asphalt
Condition
- New construction: No
- Year built: 1980
Utilities & green energy
- Electric: Black Hills Energy
- Gas: Black Hills Energy
- Sewer: City Sewer
- Water: Public
Community & neighborhood
Location
- Region: Cheyenne
- Subdivision: Buffalo Ridge
Other
Other facts
- Listing agreement: N
- Listing terms: Cash,Conventional
Price history
| Date | Event | Price |
|---|---|---|
| 4/2/2025 | Sold | -- |
Source: | ||
| 3/7/2025 | Pending sale | $340,000$136/sqft |
Source: | ||
| 2/14/2025 | Listed for sale | $340,000$136/sqft |
Source: | ||
Public tax history
| Year | Property taxes | Tax assessment |
|---|---|---|
| 2024 | $3,488 +1.5% | $49,324 +1.5% |
| 2023 | $3,435 +5.9% | $48,583 +8.1% |
| 2022 | $3,245 +12.4% | $44,952 +12.6% |
Find assessor info on the county website
Neighborhood: 82009
Nearby schools
GreatSchools rating
- 4/10Buffalo Ridge Elementary SchoolGrades: K-4Distance: 0.3 mi
- 3/10Carey Junior High SchoolGrades: 7-8Distance: 1.4 mi
- 4/10East High SchoolGrades: 9-12Distance: 1.5 mi



