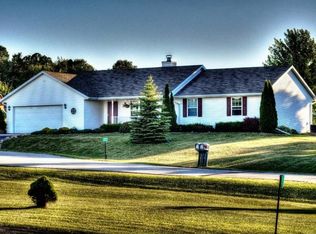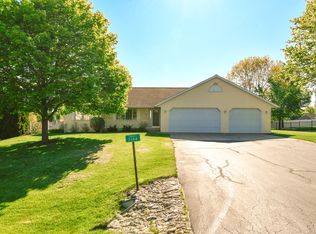Sold
$424,900
3133 Burtons Riverside Trl, Green Bay, WI 54313
5beds
2,881sqft
Single Family Residence
Built in 2002
0.34 Acres Lot
$445,800 Zestimate®
$147/sqft
$2,733 Estimated rent
Home value
$445,800
$379,000 - $526,000
$2,733/mo
Zestimate® history
Loading...
Owner options
Explore your selling options
What's special
Located on a quiet cul-de-sac near historic downtown Suamico & NEW Zoo, this well-appointed one-owner 5BR/3BA ranch greets w/ cathedral ceilings, LR w/ gas FP & open concept split-bedroom layout! Kitchen w/ granite countertops, peninsula seating & pantry. Dining area opens to gorgeous custom-stone patio, terraced yard & retaining wall offering plenty of privacy. Master BR offers a walk-in closet & dual-vanity en suite bathroom. Opposite, two BR’s share a 2nd full bath. 1st flr laundry conveniently located adjacent to master BR & entry to three stall garage w/ extra parking-pad, storage area & basement access. Lower level boasts an impressive 1200+ sqft composed of a fam-rm, exercise rm, two BR’s, walk-in closet & 3rd full bath! Full-home surround sound system, twin sump pump system & more!
Zillow last checked: 8 hours ago
Listing updated: March 21, 2025 at 03:01am
Listed by:
Chris M Spiering Office:920-569-0827,
Dallaire Realty
Bought with:
Christine Degen
Coldwell Banker Real Estate Group
Source: RANW,MLS#: 50302298
Facts & features
Interior
Bedrooms & bathrooms
- Bedrooms: 5
- Bathrooms: 3
- Full bathrooms: 3
Bedroom 1
- Level: Main
- Dimensions: 11x15
Bedroom 2
- Level: Main
- Dimensions: 10x12
Bedroom 3
- Level: Main
- Dimensions: 10x12
Bedroom 4
- Level: Lower
- Dimensions: 12x13
Bedroom 5
- Level: Lower
- Dimensions: 11x12
Dining room
- Level: Main
- Dimensions: 10x13
Family room
- Level: Main
- Dimensions: 13x18
Kitchen
- Level: Main
- Dimensions: 10x11
Living room
- Level: Main
- Dimensions: 15x18
Other
- Description: Laundry
- Level: Main
- Dimensions: 6x6
Other
- Description: Exercise Room
- Level: Lower
- Dimensions: 12x15
Other
- Description: Foyer
- Level: Main
- Dimensions: 4x6
Heating
- Forced Air
Cooling
- Forced Air, Central Air
Features
- At Least 1 Bathtub, Breakfast Bar, Cable Available, High Speed Internet, Pantry, Split Bedroom, Walk-in Shower
- Basement: Full,Full Sz Windows Min 20x24,Sump Pump,Finished
- Number of fireplaces: 1
- Fireplace features: Gas, One
Interior area
- Total interior livable area: 2,881 sqft
- Finished area above ground: 1,628
- Finished area below ground: 1,253
Property
Parking
- Total spaces: 3
- Parking features: Attached, Basement, Garage Door Opener
- Attached garage spaces: 3
Accessibility
- Accessibility features: 1st Floor Bedroom, 1st Floor Full Bath, Laundry 1st Floor, Open Floor Plan
Features
- Patio & porch: Patio
Lot
- Size: 0.34 Acres
- Dimensions: 107x140
Details
- Parcel number: SU1642
- Zoning: Residential
- Special conditions: Arms Length
Construction
Type & style
- Home type: SingleFamily
- Architectural style: Ranch
- Property subtype: Single Family Residence
Materials
- Vinyl Siding
- Foundation: Poured Concrete
Condition
- New construction: No
- Year built: 2002
Utilities & green energy
- Sewer: Public Sewer
- Water: Public
Community & neighborhood
Location
- Region: Green Bay
- Subdivision: Burtons Riverside Meadows
Price history
| Date | Event | Price |
|---|---|---|
| 3/19/2025 | Sold | $424,900$147/sqft |
Source: RANW #50302298 Report a problem | ||
| 3/19/2025 | Pending sale | $424,900$147/sqft |
Source: RANW #50302298 Report a problem | ||
| 2/12/2025 | Contingent | $424,900$147/sqft |
Source: | ||
| 1/31/2025 | Price change | $424,900-1.1%$147/sqft |
Source: RANW #50302298 Report a problem | ||
| 1/23/2025 | Price change | $429,7000%$149/sqft |
Source: RANW #50302298 Report a problem | ||
Public tax history
| Year | Property taxes | Tax assessment |
|---|---|---|
| 2024 | $5,157 +1.8% | $258,500 |
| 2023 | $5,067 +4.4% | $258,500 |
| 2022 | $4,851 +5.6% | $258,500 |
Find assessor info on the county website
Neighborhood: 54313
Nearby schools
GreatSchools rating
- 8/10Bay Harbor Elementary SchoolGrades: PK-4Distance: 1 mi
- 9/10Bay View Middle SchoolGrades: 7-8Distance: 4 mi
- 7/10Bay Port High SchoolGrades: 9-12Distance: 2.8 mi
Get pre-qualified for a loan
At Zillow Home Loans, we can pre-qualify you in as little as 5 minutes with no impact to your credit score.An equal housing lender. NMLS #10287.

