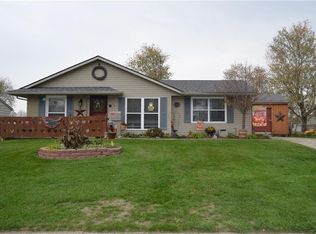Sold for $154,000 on 02/22/24
$154,000
3133 Eastham St, Springfield, OH 45503
3beds
950sqft
Single Family Residence
Built in 1975
8,873.17 Square Feet Lot
$179,900 Zestimate®
$162/sqft
$1,478 Estimated rent
Home value
$179,900
$171,000 - $189,000
$1,478/mo
Zestimate® history
Loading...
Owner options
Explore your selling options
What's special
Cozy 3 bedroom home with attached garage located in the Northeastern School District. The nice sized living room has a large picture window and an open space leading to the kitchen area. Not only is the kitchen updated but there is an attached 10 x 6 bonus room that is currently being used as a large pantry. The updated bathroom can be accessed from the laundry area or the hallway that leads to the 3 bedrooms. The spacious back yard is completely fenced with a deck off the back door and a shed for storage. Age of roof is 7 years. *Deep Freezer & Chicken Run/Coops do not convey. Trampolene & Washer/Dryer are negotiable.
Zillow last checked: 8 hours ago
Listing updated: May 10, 2024 at 02:51am
Listed by:
Tamara Comer (937)322-0352,
Coldwell Banker Heritage,
Michelle Cochran 937-244-8897,
Coldwell Banker Heritage
Bought with:
Rachael McIntosh, 2018005606
HomeSmart HomeKind Realty
Source: DABR MLS,MLS#: 902746 Originating MLS: Dayton Area Board of REALTORS
Originating MLS: Dayton Area Board of REALTORS
Facts & features
Interior
Bedrooms & bathrooms
- Bedrooms: 3
- Bathrooms: 1
- Full bathrooms: 1
- Main level bathrooms: 1
Bedroom
- Level: Main
- Dimensions: 12 x 10
Bedroom
- Level: Main
- Dimensions: 12 x 9
Bedroom
- Level: Main
- Dimensions: 12 x 9
Kitchen
- Level: Main
- Dimensions: 16 x 12
Living room
- Level: Main
- Dimensions: 16 x 12
Utility room
- Level: Main
- Dimensions: 8 x 7
Heating
- Forced Air
Cooling
- Central Air
Appliances
- Included: Dishwasher, Microwave, Range, Refrigerator
Interior area
- Total structure area: 950
- Total interior livable area: 950 sqft
Property
Parking
- Total spaces: 1
- Parking features: Garage, One Car Garage
- Garage spaces: 1
Features
- Levels: One
- Stories: 1
- Patio & porch: Deck, Patio
- Exterior features: Deck, Patio
Lot
- Size: 8,873 sqft
- Dimensions: 71 x 125
Details
- Parcel number: 3200300019117020
- Zoning: Residential
- Zoning description: Residential
Construction
Type & style
- Home type: SingleFamily
- Property subtype: Single Family Residence
Materials
- Aluminum Siding, Wood Siding
- Foundation: Slab
Condition
- Year built: 1975
Community & neighborhood
Location
- Region: Springfield
- Subdivision: Northern Estates 2
Other
Other facts
- Listing terms: Conventional,Other
Price history
| Date | Event | Price |
|---|---|---|
| 2/22/2024 | Sold | $154,000+2.7%$162/sqft |
Source: | ||
| 1/22/2024 | Pending sale | $150,000$158/sqft |
Source: DABR MLS #902746 | ||
| 1/18/2024 | Price change | $150,000-2%$158/sqft |
Source: DABR MLS #902746 | ||
| 1/12/2024 | Price change | $153,000-1.3%$161/sqft |
Source: DABR MLS #902746 | ||
| 1/6/2024 | Listed for sale | $155,000+15.7%$163/sqft |
Source: | ||
Public tax history
| Year | Property taxes | Tax assessment |
|---|---|---|
| 2024 | $1,685 +3.5% | $39,720 |
| 2023 | $1,628 -0.4% | $39,720 |
| 2022 | $1,634 +25.2% | $39,720 +45.9% |
Find assessor info on the county website
Neighborhood: 45503
Nearby schools
GreatSchools rating
- 5/10Rolling Hills Elementary SchoolGrades: PK-5Distance: 2.4 mi
- 6/10Northridge Middle SchoolGrades: 6-8Distance: 1.8 mi
- 5/10Kenton Ridge High SchoolGrades: 9-12Distance: 1.7 mi
Schools provided by the listing agent
- District: Northeastern
Source: DABR MLS. This data may not be complete. We recommend contacting the local school district to confirm school assignments for this home.

Get pre-qualified for a loan
At Zillow Home Loans, we can pre-qualify you in as little as 5 minutes with no impact to your credit score.An equal housing lender. NMLS #10287.
Sell for more on Zillow
Get a free Zillow Showcase℠ listing and you could sell for .
$179,900
2% more+ $3,598
With Zillow Showcase(estimated)
$183,498