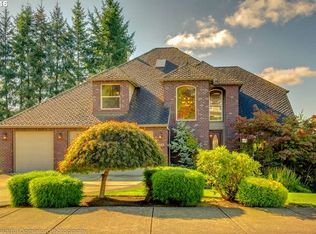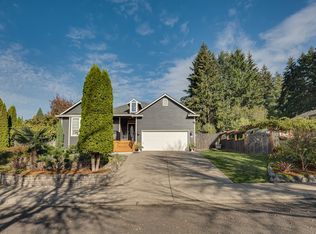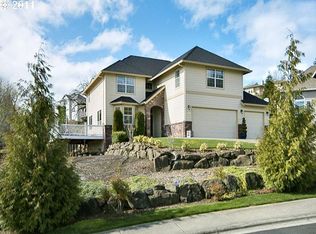Enjoy a spacious home, lot, great view and flexible floor plan with great room living! You'll find soaring ceilings, built-ins, updated flooring, walls of windows, 4 fireplaces, decorator paint, storage galore, oversized garage, home office, 2 large master suites with walk-in closets and organizers, fantastic bonus space that's perfect for a home studio, craft or home school room, great backyard with decks, patios, water feature, gardening and more. A beautiful home best experienced in person!
This property is off market, which means it's not currently listed for sale or rent on Zillow. This may be different from what's available on other websites or public sources.


