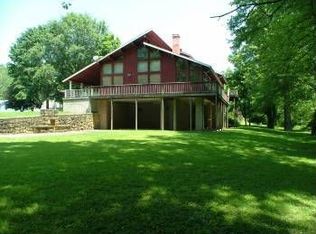Sold for $177,400 on 09/24/25
$177,400
3133 Mason St, Huntington, WV 25704
3beds
1,600sqft
Single Family Residence
Built in 1994
0.4 Acres Lot
$-- Zestimate®
$111/sqft
$-- Estimated rent
Home value
Not available
Estimated sales range
Not available
Not available
Zestimate® history
Loading...
Owner options
Explore your selling options
What's special
Remarkable one story home with 3 bedrooms and 2 full baths. Fully unfinished basement that you can make your own. 2 car attached garage and fully fenced in back yard. Roof and A/C unit only about 4 years old. Good size bedrooms. Master bedroom with full bath attached and two bedrooms with new carpet. Many rooms freshly painted and ready to move in.
Zillow last checked: 8 hours ago
Listing updated: September 24, 2025 at 11:56am
Listed by:
Jodi Picklesimer 304-634-1264,
Bunch Real Estate Associates
Bought with:
Jodi Picklesimer
Bunch Real Estate Associates
Source: HUNTMLS,MLS#: 181665
Facts & features
Interior
Bedrooms & bathrooms
- Bedrooms: 3
- Bathrooms: 2
- Full bathrooms: 2
- Main level bathrooms: 2
- Main level bedrooms: 3
Bedroom
- Features: Laminate Floor, Private Bath
- Level: First
- Area: 140.02
- Dimensions: 11.75 x 11.92
Bedroom 1
- Features: Ceiling Fan(s), Wall-to-Wall Carpet
- Level: First
- Area: 151.77
- Dimensions: 11.75 x 12.92
Bedroom 2
- Features: Wall-to-Wall Carpet
- Level: First
- Area: 149.81
- Dimensions: 11.75 x 12.75
Bathroom 1
- Features: Vinyl Floor
- Level: First
Bathroom 2
- Features: Vinyl Floor
- Level: First
Dining room
- Features: Laminate Floor
- Level: First
- Area: 132.19
- Dimensions: 11.25 x 11.75
Kitchen
- Features: Ceiling Fan(s), Vinyl Floor
- Level: First
- Area: 167.44
- Dimensions: 14.25 x 11.75
Living room
- Features: Ceiling Fan(s), Laminate Floor
- Level: First
- Area: 222.5
- Dimensions: 14.83 x 15
Heating
- Heat Pump
Cooling
- Central Air
Appliances
- Included: Range/Oven, Refrigerator, Electric Water Heater
- Laundry: Washer/Dryer Connection
Features
- Flooring: Laminate, Vinyl, Carpet
- Basement: Full,Unfinished
- Fireplace features: None
Interior area
- Total structure area: 1,600
- Total interior livable area: 1,600 sqft
Property
Parking
- Total spaces: 5
- Parking features: 2 Cars, Attached, 3+ Cars
- Attached garage spaces: 2
Features
- Levels: One
- Stories: 1
- Patio & porch: Patio, Porch
- Fencing: Chain Link
Lot
- Size: 0.40 Acres
- Topography: Level,Rolling
Construction
Type & style
- Home type: SingleFamily
- Property subtype: Single Family Residence
Materials
- Vinyl
- Roof: Shingle
Condition
- Year built: 1994
Utilities & green energy
- Sewer: Public Sewer
- Water: Public Water
Community & neighborhood
Location
- Region: Huntington
Other
Other facts
- Listing terms: Cash,Conventional,FHA,VA Loan
Price history
| Date | Event | Price |
|---|---|---|
| 9/24/2025 | Sold | $177,400-1.4%$111/sqft |
Source: | ||
| 8/18/2025 | Pending sale | $179,900$112/sqft |
Source: | ||
| 8/12/2025 | Price change | $179,900-5.3%$112/sqft |
Source: | ||
| 8/4/2025 | Listed for sale | $189,900$119/sqft |
Source: | ||
| 7/24/2025 | Contingent | $189,900-5%$119/sqft |
Source: | ||
Public tax history
Tax history is unavailable.
Neighborhood: 25704
Nearby schools
GreatSchools rating
- 5/10Buffalo Elementary SchoolGrades: PK-5Distance: 1 mi
- 8/10Buffalo Middle SchoolGrades: 6-8Distance: 0.8 mi
- 2/10Spring Valley High SchoolGrades: 9-12Distance: 2.6 mi

Get pre-qualified for a loan
At Zillow Home Loans, we can pre-qualify you in as little as 5 minutes with no impact to your credit score.An equal housing lender. NMLS #10287.
