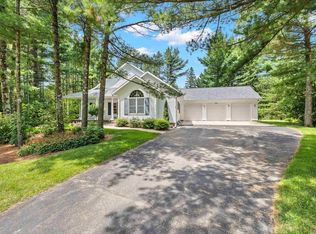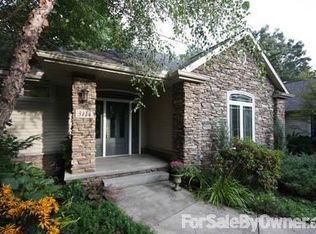Closed
$540,000
3133 OAK AVENUE, Stevens Point, WI 54481
4beds
5,211sqft
Single Family Residence
Built in 2001
0.57 Acres Lot
$629,100 Zestimate®
$104/sqft
$4,329 Estimated rent
Home value
$629,100
$598,000 - $667,000
$4,329/mo
Zestimate® history
Loading...
Owner options
Explore your selling options
What's special
Custom built 4 bedrooms, 3.5 bath, 2 story executive home with 3 car attached garage. Located on a wooded lot in the Island View subdivision near McDill Pond. Built in 2001. Open concept main level offers solid 1? Thick Maple Hardwood Flooring, Large Chefs Kitchen with tiled flooring and granite countertops, Custom Maple Cabinetry, Sub-Zero 600 Series Refrigerator; Drop in Range with Power Venting and Bosch Double Convection Ovens. French Doors lead you into the Sun Room that overlooks Tiered Deck, Gazebo with Hot Tub (Current seller has not used the hot tub) within a fenced in back yard. The Upper Level features a Breathtaking 1,000 square foot Master Suite with a large 18x18 foot Bedroom, Trey Ceiling, Gas/Log Fireplace, Venetian Plaster, Incredible Master Bath, Dressing Room, and an 18x40 Custom Closet with 16? Center Island with removable laundry baskets, Lined Jewelry Drawers and storage for 300 Shoes.,Lower level features a Second kitchen with Granite Counters, Double Sinks and Snack Island is all great for baking, canning or entertaining guests, a large Family Room with Gas/Log Fireplace, Game Room, Exercise Room floor to ceiling mirrored wall and Sauna, and your very own Custom Wine Room. All of this is located 300 feet from the Green Circle Trail and just minutes to all of Stevens Points amenities.
Zillow last checked: 8 hours ago
Listing updated: October 24, 2023 at 03:08am
Listed by:
DIANE JAHN-THE DIANE JAHN SALES TEAM homeinfo@firstweber.com,
FIRST WEBER
Bought with:
Diane Jahn-The Diane Jahn Sales Team
Source: WIREX MLS,MLS#: 22232515 Originating MLS: Central WI Board of REALTORS
Originating MLS: Central WI Board of REALTORS
Facts & features
Interior
Bedrooms & bathrooms
- Bedrooms: 4
- Bathrooms: 4
- Full bathrooms: 3
- 1/2 bathrooms: 1
- Main level bedrooms: 2
Primary bedroom
- Level: Upper
- Area: 289
- Dimensions: 17 x 17
Bedroom 2
- Level: Main
- Area: 154
- Dimensions: 14 x 11
Bedroom 3
- Level: Main
- Area: 132
- Dimensions: 12 x 11
Bedroom 4
- Level: Lower
- Area: 252
- Dimensions: 18 x 14
Bathroom
- Features: Master Bedroom Bath, Whirlpool
Dining room
- Level: Main
- Area: 192
- Dimensions: 16 x 12
Family room
- Level: Lower
- Area: 1023
- Dimensions: 33 x 31
Kitchen
- Level: Main
- Area: 266
- Dimensions: 19 x 14
Living room
- Level: Main
- Area: 500
- Dimensions: 25 x 20
Heating
- Natural Gas, Forced Air
Cooling
- Central Air
Appliances
- Included: Refrigerator, Range/Oven, Dishwasher, Microwave, Washer, Dryer, Water Softener
Features
- Ceiling Fan(s), Walk-In Closet(s), Sound System, Florida/Sun Room, High Speed Internet
- Flooring: Carpet, Tile, Wood
- Windows: Window Coverings
- Basement: Finished,Full,Radon Mitigation System,Concrete
Interior area
- Total structure area: 5,211
- Total interior livable area: 5,211 sqft
- Finished area above ground: 3,459
- Finished area below ground: 1,752
Property
Parking
- Total spaces: 3
- Parking features: 3 Car, Attached, Garage Door Opener
- Attached garage spaces: 3
Features
- Levels: Two
- Stories: 2
- Exterior features: Irrigation system
- Pool features: Above Ground, In Ground
- Has spa: Yes
- Spa features: Heated, Private, Sauna/Hot Tub, Bath
Lot
- Size: 0.57 Acres
Details
- Parcel number: 2308032001.20
- Zoning: Residential
- Special conditions: Arms Length
Construction
Type & style
- Home type: SingleFamily
- Property subtype: Single Family Residence
Materials
- Brick, Steel Siding, Aluminum Siding
- Roof: Shingle
Condition
- 21+ Years
- New construction: No
- Year built: 2001
Utilities & green energy
- Sewer: Public Sewer
- Water: Public
- Utilities for property: Cable Available
Community & neighborhood
Security
- Security features: Smoke Detector(s), Security System
Location
- Region: Stevens Point
- Subdivision: Island View Subdivision
- Municipality: Stevens Point
Other
Other facts
- Listing terms: Arms Length Sale
Price history
| Date | Event | Price |
|---|---|---|
| 10/20/2023 | Sold | $540,000-5.2%$104/sqft |
Source: | ||
| 7/25/2023 | Contingent | $569,900$109/sqft |
Source: | ||
| 6/21/2023 | Listed for sale | $569,900+21.3%$109/sqft |
Source: | ||
| 11/3/2020 | Listing removed | $469,900$90/sqft |
Source: NextHome Priority #21810745 | ||
| 9/17/2020 | Pending sale | $469,900$90/sqft |
Source: NextHome Priority #21810745 | ||
Public tax history
| Year | Property taxes | Tax assessment |
|---|---|---|
| 2024 | -- | $617,200 |
| 2023 | -- | $617,200 +40.1% |
| 2022 | -- | $440,500 |
Find assessor info on the county website
Neighborhood: 54481
Nearby schools
GreatSchools rating
- 5/10Mcdill Elementary SchoolGrades: K-6Distance: 1.2 mi
- 5/10Benjamin Franklin Junior High SchoolGrades: 7-9Distance: 1.3 mi
- 4/10Stevens Point Area Senior High SchoolGrades: 10-12Distance: 3.2 mi
Schools provided by the listing agent
- High: Stevens Point
- District: Stevens Point
Source: WIREX MLS. This data may not be complete. We recommend contacting the local school district to confirm school assignments for this home.

Get pre-qualified for a loan
At Zillow Home Loans, we can pre-qualify you in as little as 5 minutes with no impact to your credit score.An equal housing lender. NMLS #10287.

