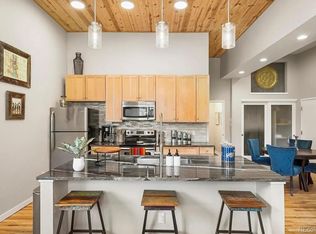3133 W 18th Ave is a stylish end-unit townhome nestled in Denver's vibrant Sloan's Lake/West Colfax neighborhood. Built in 2015, this 2-bedroom, 2.5-bath home offers 1,380 square feet of modern living space with an open floorplan, hardwood floors, and a sleek kitchen featuring quartz countertops, soft-close cabinetry, and stainless steel appliances. As an end unit in a well-maintained townhome complex, it enjoys added privacy, extra natural light, and only one shared wall. Enjoy three private outdoor spaces, including two balconies and a spacious rooftop deck with gas and water hookups perfect for entertaining with panoramic views of downtown Denver and the mountains. The primary suite boasts a double vanity and generous closet space, while the attached 2-car garage and in-unit laundry add everyday convenience. Located just blocks from Sloan's Lake Park and Empower Field at Mile High, and minutes from local favorites like O'Dell Brewing, Sloan's Tap & Burger, and Alamo Drafthouse, this home offers quick access to I-25, 6th Ave, and downtown. This urban retreat combines comfort, convenience, and location in one of Denver's most sought-after areas.
Owner pays HOA fees and maintenance costs. Tenant will pay all utilities.
Townhouse for rent
Accepts Zillow applications
$3,400/mo
3133 W 18th Ave, Denver, CO 80204
2beds
1,380sqft
Price may not include required fees and charges.
Townhouse
Available now
Cats, dogs OK
Central air
In unit laundry
Attached garage parking
Forced air
What's special
End-unit townhomeSpacious rooftop deckPrimary suiteTwo balconiesAdded privacyPrivate outdoor spacesStainless steel appliances
- 47 days |
- -- |
- -- |
Travel times
Facts & features
Interior
Bedrooms & bathrooms
- Bedrooms: 2
- Bathrooms: 3
- Full bathrooms: 3
Heating
- Forced Air
Cooling
- Central Air
Appliances
- Included: Dishwasher, Dryer, Freezer, Microwave, Oven, Refrigerator, Washer
- Laundry: In Unit
Features
- Flooring: Carpet, Hardwood, Tile
Interior area
- Total interior livable area: 1,380 sqft
Property
Parking
- Parking features: Attached, Off Street
- Has attached garage: Yes
- Details: Contact manager
Features
- Exterior features: Electric Vehicle Charging Station, Heating system: Forced Air
Details
- Parcel number: 0232311054000
Construction
Type & style
- Home type: Townhouse
- Property subtype: Townhouse
Building
Management
- Pets allowed: Yes
Community & HOA
Location
- Region: Denver
Financial & listing details
- Lease term: 1 Year
Price history
| Date | Event | Price |
|---|---|---|
| 10/2/2025 | Listed for rent | $3,400+6.3%$2/sqft |
Source: Zillow Rentals | ||
| 12/20/2021 | Listing removed | -- |
Source: Zillow Rental Manager | ||
| 12/3/2021 | Listed for rent | $3,200$2/sqft |
Source: Zillow Rental Manager | ||
| 11/19/2021 | Sold | $671,000+48.2%$486/sqft |
Source: YOUR CASTLE REAL ESTATE solds #4608784_80204 | ||
| 3/16/2016 | Sold | $452,750$328/sqft |
Source: Public Record | ||

