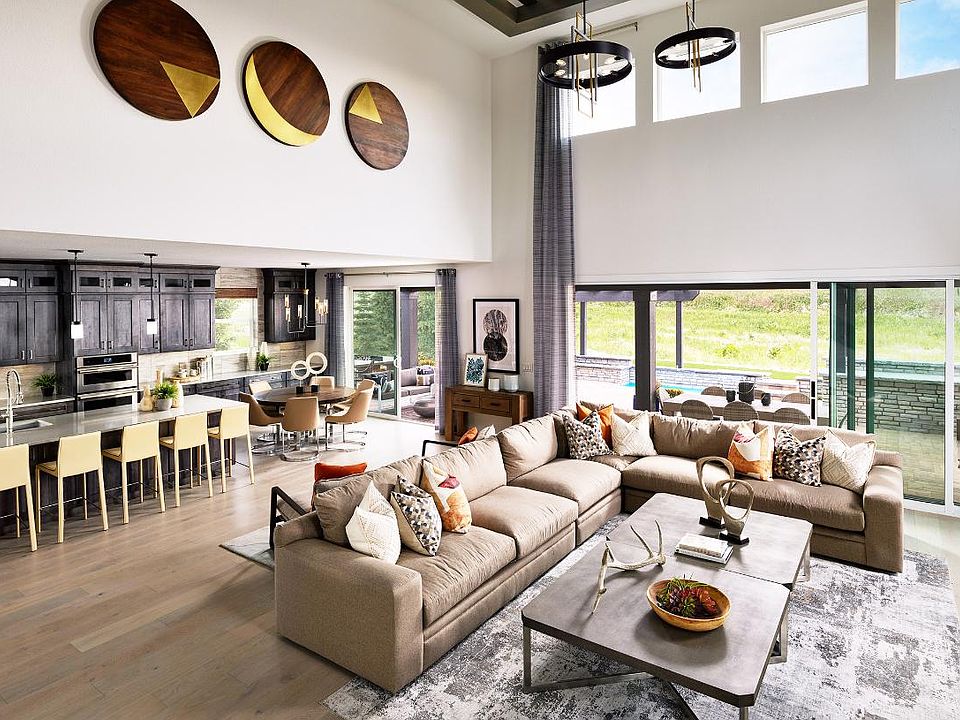Welcome to The Lander, a stunning 5-bedroom, 4.5 bath home in the sought after Riano Ridge community. Nestled against the picturesque hillsides of Devil's Backbone, this residence sits on a prime lot offering unmatched privacy and scenic views. Inside, the layout is thoughtfully designed with a main floor primary suite, perfect for comfort and convenience. A true chef's kitchen anchors the heart of the home, featuring high-end appliances, generous prep space, and elegant finishes ideal for everyday living and entertaining alike. With a 3-car garage, ample storage and refined touches throughout, the Lander blends luxury and functionality in every detail. Just moments from community amenities including parks, trails, and more, this home truly has it all!
New construction
$1,150,000
3133 Westcliff Dr, Loveland, CO 80538
5beds
6,030sqft
Residential-Detached, Residential
Built in 2025
9,312 Square Feet Lot
$1,149,100 Zestimate®
$191/sqft
$109/mo HOA
What's special
Scenic viewsElegant finishesPrime lotAmple storageMain floor primary suiteRefined touchesUnmatched privacy
Call: (970) 480-8920
- 142 days
- on Zillow |
- 144 |
- 5 |
Zillow last checked: 7 hours ago
Listing updated: June 17, 2025 at 03:32pm
Listed by:
Amy Ballain 303-235-0400,
Coldwell Banker Realty-N Metro
Source: IRES,MLS#: 1030951
Travel times
Facts & features
Interior
Bedrooms & bathrooms
- Bedrooms: 5
- Bathrooms: 5
- Full bathrooms: 4
- 1/2 bathrooms: 1
- Main level bedrooms: 1
Primary bedroom
- Area: 360
- Dimensions: 20 x 18
Bedroom 2
- Area: 156
- Dimensions: 13 x 12
Bedroom 3
- Area: 169
- Dimensions: 13 x 13
Bedroom 4
- Area: 165
- Dimensions: 15 x 11
Bedroom 5
- Area: 156
- Dimensions: 13 x 12
Dining room
- Area: 224
- Dimensions: 16 x 14
Kitchen
- Area: 240
- Dimensions: 16 x 15
Living room
- Area: 437
- Dimensions: 23 x 19
Heating
- Forced Air, Humidity Control
Cooling
- Has cooling: Yes
Appliances
- Included: Gas Range/Oven, Dishwasher, Microwave, Disposal
- Laundry: Washer/Dryer Hookups
Features
- Study Area, Eat-in Kitchen, Open Floorplan, Pantry, Walk-In Closet(s), Kitchen Island, High Ceilings, Open Floor Plan, Walk-in Closet, 9ft+ Ceilings
- Flooring: Other
- Windows: Double Pane Windows
- Basement: Partial,Unfinished,Retrofit for Radon
- Has fireplace: Yes
- Fireplace features: Gas, Great Room
Interior area
- Total structure area: 6,030
- Total interior livable area: 6,030 sqft
- Finished area above ground: 4,483
- Finished area below ground: 1,547
Property
Parking
- Total spaces: 3
- Parking features: Garage Door Opener
- Attached garage spaces: 3
- Details: Garage Type: Attached
Accessibility
- Accessibility features: Accessible Doors, Main Floor Bath, Accessible Bedroom
Features
- Levels: Two
- Stories: 2
- Patio & porch: Patio
- Exterior features: Lighting
- Spa features: Community
- Fencing: Wood
- Has view: Yes
- View description: Mountain(s), Hills
Lot
- Size: 9,312 Square Feet
- Features: Curbs, Gutters, Sidewalks, Fire Hydrant within 500 Feet, Lawn Sprinkler System, Water Rights Excluded, Mineral Rights Excluded
Details
- Parcel number: R1677695
- Zoning: RES
- Special conditions: Other Owner
Construction
Type & style
- Home type: SingleFamily
- Architectural style: Contemporary/Modern
- Property subtype: Residential-Detached, Residential
Materials
- Wood/Frame, Composition Siding
- Roof: Composition
Condition
- New Construction
- New construction: Yes
- Year built: 2025
Details
- Builder name: Toll Brothers
Utilities & green energy
- Electric: Electric
- Gas: Natural Gas
- Sewer: City Sewer
- Water: City Water, NA
- Utilities for property: Natural Gas Available, Electricity Available, Cable Available
Green energy
- Energy efficient items: HVAC
Community & HOA
Community
- Features: Clubhouse, Hot Tub, Pool, Hiking/Biking Trails
- Subdivision: Riano Ridge - Summit Collection
HOA
- Has HOA: Yes
- Services included: Common Amenities
- HOA fee: $109 monthly
Location
- Region: Loveland
Financial & listing details
- Price per square foot: $191/sqft
- Annual tax amount: $12,420
- Date on market: 4/11/2025
- Cumulative days on market: 116 days
- Listing terms: Cash,Conventional,FHA,VA Loan,1031 Exchange
- Electric utility on property: Yes
- Road surface type: Paved, Asphalt
About the community
PoolPark
Come home to Riano Ridge - Summit Collection, featuring spacious new luxury homes in Loveland, CO. Choose from a selection of five beautiful single- and two-story home designs with 3,353 4,814 square feet, 4 5 bedrooms, 4.5 5.5 bathrooms, and 3- to 4-car garages. With the ability to select from a wide array of spectacular personalization options at the Toll Brothers Design Studio, you can ensure that your unique style shines through in every room. Just beyond your door, a refreshing pool and cabana offer wonderful spaces to gather with friends and neighbors. Close to lovely Boedecker Lake, lively Mehaffey Park, and a variety of shopping, dining, and entertainment, Riano Ridge - Summit Collection is an ideal home base. Home price does not include any home site premium.
Source: Toll Brothers Inc.

