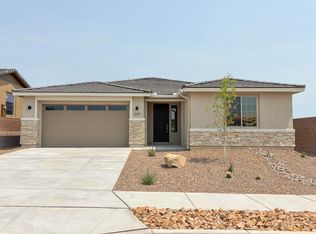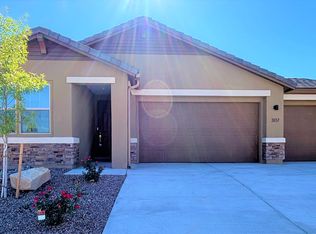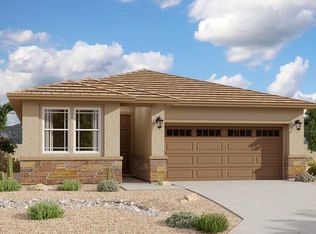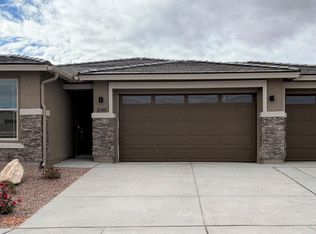Sold
Price Unknown
3133 Wolf Tail Loop NE, Rio Rancho, NM 87144
5beds
2,630sqft
Single Family Residence
Built in 2025
6,534 Square Feet Lot
$553,400 Zestimate®
$--/sqft
$2,806 Estimated rent
Home value
$553,400
$504,000 - $609,000
$2,806/mo
Zestimate® history
Loading...
Owner options
Explore your selling options
What's special
Spacious and accommodating, the two-story Moonstone plan features an open-concept main floor and four charming bedrooms upstairs. Just off the entryway, you'll find a fifth bedroom with a nearby bathroom. Toward the back of the home, a great room flows into an inviting kitchen with a center island and adjacent dining room. Upstairs, a loft offers a versatile common area, and a sprawling owner's suite includes an attached bath and walk-in closet. Extended covered patio also included!
Zillow last checked: 8 hours ago
Listing updated: October 08, 2025 at 01:46pm
Listed by:
Henry Anthony Padilla 505-702-2304,
Real Broker, LLC
Bought with:
Anthony Paul Baldonado, REC20230668
Lawson Realty
Source: SWMLS,MLS#: 1080741
Facts & features
Interior
Bedrooms & bathrooms
- Bedrooms: 5
- Bathrooms: 3
- Full bathrooms: 3
Primary bedroom
- Level: Main
- Area: 223.5
- Dimensions: 14.9 x 15
Kitchen
- Level: Main
- Area: 187.5
- Dimensions: 15 x 12.5
Living room
- Level: Main
- Area: 364
- Dimensions: 20 x 18.2
Heating
- Central, Forced Air
Cooling
- ENERGY STAR Qualified Equipment, Refrigerated
Appliances
- Included: Dishwasher, Microwave, Refrigerator
- Laundry: Electric Dryer Hookup
Features
- Dual Sinks, Great Room, Kitchen Island, Loft, Pantry, Walk-In Closet(s)
- Flooring: Vinyl
- Windows: Double Pane Windows, Insulated Windows
- Has basement: No
- Has fireplace: No
Interior area
- Total structure area: 2,630
- Total interior livable area: 2,630 sqft
Property
Parking
- Total spaces: 3
- Parking features: Attached, Electricity, Finished Garage, Garage, Garage Door Opener
- Attached garage spaces: 3
Features
- Levels: One,Two
- Stories: 2
- Patio & porch: Covered, Patio
- Exterior features: Private Yard, Sprinkler/Irrigation
- Pool features: Community
- Fencing: Wall
- Has view: Yes
Lot
- Size: 6,534 sqft
- Features: Corner Lot, Landscaped, Planned Unit Development, Views, Xeriscape
Details
- Parcel number: New Construction
- Zoning description: R-1
Construction
Type & style
- Home type: SingleFamily
- Architectural style: Ranch
- Property subtype: Single Family Residence
Materials
- Frame, Stucco
- Foundation: Permanent
- Roof: Pitched,Tile
Condition
- New Construction
- New construction: Yes
- Year built: 2025
Details
- Builder name: Richmond American
Utilities & green energy
- Electric: 220 Volts in Garage
- Sewer: Public Sewer
- Water: Public
- Utilities for property: Electricity Connected, Natural Gas Connected, Sewer Connected, Water Connected
Green energy
- Energy generation: None
- Water conservation: Water-Smart Landscaping
Community & neighborhood
Security
- Security features: Security System
Location
- Region: Rio Rancho
HOA & financial
HOA
- Has HOA: Yes
- HOA fee: $125 monthly
- Services included: Clubhouse, Common Areas, Pool(s), Road Maintenance
Other
Other facts
- Listing terms: Cash,Conventional,FHA,VA Loan
- Road surface type: Asphalt, Paved
Price history
| Date | Event | Price |
|---|---|---|
| 10/8/2025 | Sold | -- |
Source: | ||
| 8/27/2025 | Price change | $549,995-1.8%$209/sqft |
Source: | ||
| 8/22/2025 | Price change | $559,995-5.7%$213/sqft |
Source: | ||
| 8/21/2025 | Price change | $593,885+6.1%$226/sqft |
Source: | ||
| 8/18/2025 | Pending sale | $559,995-5.7%$213/sqft |
Source: | ||
Public tax history
Tax history is unavailable.
Neighborhood: 87144
Nearby schools
GreatSchools rating
- 7/10Vista Grande Elementary SchoolGrades: K-5Distance: 3.6 mi
- 8/10Mountain View Middle SchoolGrades: 6-8Distance: 5.7 mi
- 7/10V Sue Cleveland High SchoolGrades: 9-12Distance: 3.9 mi
Schools provided by the listing agent
- Elementary: Vista Grande
- Middle: Mountain View
- High: V. Sue Cleveland
Source: SWMLS. This data may not be complete. We recommend contacting the local school district to confirm school assignments for this home.
Get a cash offer in 3 minutes
Find out how much your home could sell for in as little as 3 minutes with a no-obligation cash offer.
Estimated market value$553,400
Get a cash offer in 3 minutes
Find out how much your home could sell for in as little as 3 minutes with a no-obligation cash offer.
Estimated market value
$553,400



