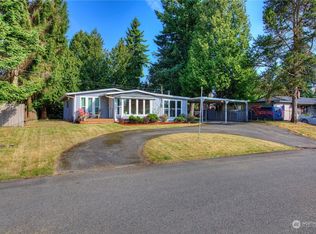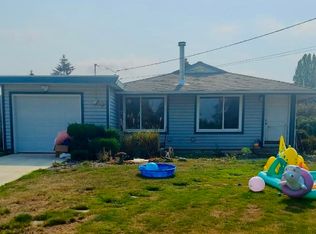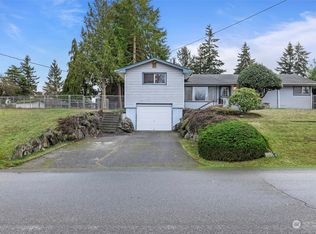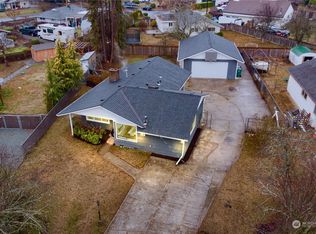Sold
Listed by:
Aaron LeFebvre,
Keller Williams Realty PS,
Edgar Sarkisyan,
Keller Williams Realty PS
Bought with: eXp Realty
$650,000
31332 13th Avenue S, Federal Way, WA 98003
3beds
2,057sqft
Single Family Residence
Built in 1955
8,123.94 Square Feet Lot
$636,900 Zestimate®
$316/sqft
$2,995 Estimated rent
Home value
$636,900
$586,000 - $694,000
$2,995/mo
Zestimate® history
Loading...
Owner options
Explore your selling options
What's special
Large rambler in convenient location w/over 2,000 sq/ft of single-story living! Plus, an awesome finished rm behind the massive 2+ car garage for endless possibilities. AFH, multi-gen living, sports cave, art studio, you decide! Big picture windows provide tons of natural light & huge chef’s kitchen offers a high-end Jenn-Air fridge & d/w, Thermador gas range, center island/eating bar, & breakfast area. Primary suite w/5 pc bath, jetted tub, walk-in closet & slider to back deck. Formal dining plus family rm w/vaulted ceilings & 1 of 2 gas fp's. 8 ft headers for easy oversize garage door conversion. Central A/C, metal roof, 2 decks, patio, pergola & gas stubs for BBQ & fire table. Lots of parking & storage, easy to shops, dining & commutes!
Zillow last checked: 8 hours ago
Listing updated: June 07, 2024 at 04:07pm
Listed by:
Aaron LeFebvre,
Keller Williams Realty PS,
Edgar Sarkisyan,
Keller Williams Realty PS
Bought with:
Julio Cesar Rivera Villalon, 116458
eXp Realty
Source: NWMLS,MLS#: 2230867
Facts & features
Interior
Bedrooms & bathrooms
- Bedrooms: 3
- Bathrooms: 2
- Full bathrooms: 2
- Main level bathrooms: 2
- Main level bedrooms: 3
Primary bedroom
- Level: Main
Bedroom
- Level: Main
Bedroom
- Level: Main
Bathroom full
- Level: Main
Bathroom full
- Level: Main
Dining room
- Level: Main
Entry hall
- Level: Main
Other
- Level: Garage
Family room
- Level: Main
Kitchen with eating space
- Level: Main
Living room
- Level: Main
Utility room
- Level: Main
Heating
- Fireplace(s), Forced Air
Cooling
- Central Air, Forced Air
Appliances
- Included: Dishwashers_, Dryer(s), GarbageDisposal_, Refrigerators_, StovesRanges_, Trash Compactor, Washer(s), Dishwasher(s), Garbage Disposal, Refrigerator(s), Stove(s)/Range(s), Water Heater: Electric, Water Heater Location: Utility Closet
Features
- Bath Off Primary, Ceiling Fan(s), Dining Room
- Flooring: Ceramic Tile, Carpet
- Doors: French Doors
- Windows: Double Pane/Storm Window
- Basement: None
- Number of fireplaces: 2
- Fireplace features: Gas, Main Level: 2, Fireplace
Interior area
- Total structure area: 2,057
- Total interior livable area: 2,057 sqft
Property
Parking
- Total spaces: 2
- Parking features: RV Parking, Driveway, Detached Garage, Off Street
- Garage spaces: 2
Features
- Levels: One
- Stories: 1
- Entry location: Main
- Patio & porch: Ceramic Tile, Wall to Wall Carpet, Bath Off Primary, Ceiling Fan(s), Double Pane/Storm Window, Dining Room, French Doors, Jetted Tub, Security System, Vaulted Ceiling(s), Walk-In Closet(s), Fireplace, Water Heater
- Spa features: Bath
Lot
- Size: 8,123 sqft
- Features: Paved, Cable TV, Deck, Fenced-Fully, Gas Available, High Speed Internet, Outbuildings, Patio, RV Parking, Shop
- Topography: Level
- Residential vegetation: Fruit Trees
Details
- Parcel number: 7875200035
- Special conditions: Standard
Construction
Type & style
- Home type: SingleFamily
- Property subtype: Single Family Residence
Materials
- Metal/Vinyl, Wood Siding, Wood Products
- Foundation: Poured Concrete, Slab
- Roof: Composition,Metal
Condition
- Very Good
- Year built: 1955
Utilities & green energy
- Electric: Company: PSE
- Sewer: Sewer Connected, Company: Lakehaven
- Water: Public, Company: Lakehaven
Community & neighborhood
Security
- Security features: Security System
Location
- Region: Federal Way
- Subdivision: Federal Way
Other
Other facts
- Listing terms: Cash Out,Conventional,FHA,VA Loan
- Cumulative days on market: 365 days
Price history
| Date | Event | Price |
|---|---|---|
| 6/7/2024 | Sold | $650,000-5.1%$316/sqft |
Source: | ||
| 5/23/2024 | Pending sale | $685,000$333/sqft |
Source: | ||
| 5/9/2024 | Listed for sale | $685,000+356.7%$333/sqft |
Source: | ||
| 4/23/2002 | Sold | $150,000+15.4%$73/sqft |
Source: Public Record | ||
| 6/24/1998 | Sold | $129,950$63/sqft |
Source: Public Record | ||
Public tax history
| Year | Property taxes | Tax assessment |
|---|---|---|
| 2024 | $5,619 +0.3% | $563,000 +10.4% |
| 2023 | $5,601 +2.6% | $510,000 -7.9% |
| 2022 | $5,457 +9.4% | $554,000 +26.2% |
Find assessor info on the county website
Neighborhood: Mirror Lake
Nearby schools
GreatSchools rating
- 2/10Mirror Lake Elementary SchoolGrades: PK-5Distance: 0.4 mi
- 5/10Sacajawea Middle SchoolGrades: 6-8Distance: 1 mi
- 3/10Federal Way Senior High SchoolGrades: 9-12Distance: 0.5 mi
Schools provided by the listing agent
- Elementary: Mirror Lake Elem
- Middle: Sacajawea Jnr High
- High: Federal Way Snr High
Source: NWMLS. This data may not be complete. We recommend contacting the local school district to confirm school assignments for this home.

Get pre-qualified for a loan
At Zillow Home Loans, we can pre-qualify you in as little as 5 minutes with no impact to your credit score.An equal housing lender. NMLS #10287.
Sell for more on Zillow
Get a free Zillow Showcase℠ listing and you could sell for .
$636,900
2% more+ $12,738
With Zillow Showcase(estimated)
$649,638


