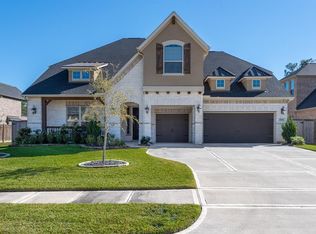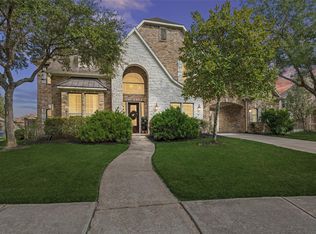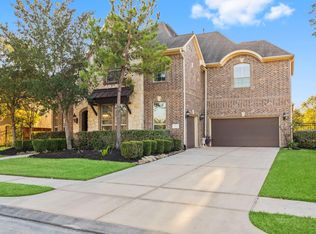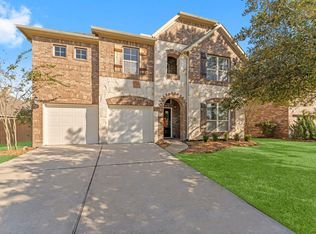Impeccable Village Builders home with hard to find “Next Gen” layout featuring a versatile floorplan which boasts a private first floor guest suite with its own entrance, kitchenette, en suite bath, and private living area. Recent updates include a backyard oasis with pool and sun shelf, outdoor kitchen, high end lighting, and hard surface flooring throughout! Other notable features include a dedicated home office, Media Room, 3 Car Garage with epoxy floors, double ovens, luxurious primary suite with his & hers closets, and a balcony overlooking the pool and greenbelt. Upstairs includes 2 generously sized secondary bedrooms each with their own bath as well as a large game room. Residents in the Falls enjoy top-rated CISD schools plus easy access to the Grand Parkway (99), IAH, The Woodlands, I-45, Hardy Toll Road, and Major Medical. Amenities of the Falls include the 100-acre Lake Holcomb, Clubhouse with gym, playgrounds, parks, pools, tennis, splashpad, dog park, and YMCA complex.
For sale
Price increase: $300 (12/11)
$875,000
31338 Shadow Branch Ln, Spring, TX 77386
4beds
4,236sqft
Est.:
Single Family Residence
Built in 2018
10,127.7 Square Feet Lot
$852,500 Zestimate®
$207/sqft
$71/mo HOA
What's special
- 5 hours |
- 33 |
- 0 |
Zillow last checked: 8 hours ago
Listing updated: 13 hours ago
Listed by:
Christopher Elmi TREC #0619174 713-303-2071,
Nan & Company Properties - Woodlands Office,
Jennifer Elmi TREC #0690450 713-859-5676,
Nan & Company Properties - Woodlands Office
Source: HAR,MLS#: 91719443
Tour with a local agent
Facts & features
Interior
Bedrooms & bathrooms
- Bedrooms: 4
- Bathrooms: 5
- Full bathrooms: 4
- 1/2 bathrooms: 1
Rooms
- Room types: Family Room, Media Room, Utility Room
Primary bathroom
- Features: Half Bath, Primary Bath: Separate Shower
Kitchen
- Features: Island w/ Cooktop, Kitchen open to Family Room, Pot Filler, Under Cabinet Lighting, Walk-in Pantry
Heating
- Natural Gas
Cooling
- Attic Fan, Ceiling Fan(s), Electric
Appliances
- Included: ENERGY STAR Qualified Appliances, Disposal, Refrigerator, Water Softener, Double Oven, Microwave, Dishwasher
- Laundry: Electric Dryer Hookup, Gas Dryer Hookup, Washer Hookup
Features
- Formal Entry/Foyer, High Ceilings, Prewired for Alarm System, Wet Bar, Wired for Sound, 2 Bedrooms Down, 2 Bedrooms Up, Primary Bed - 1st Floor, Walk-In Closet(s)
- Flooring: Tile, Vinyl
- Windows: Insulated/Low-E windows, Window Coverings
- Number of fireplaces: 1
- Fireplace features: Gas Log
Interior area
- Total structure area: 4,236
- Total interior livable area: 4,236 sqft
Video & virtual tour
Property
Parking
- Total spaces: 3
- Parking features: Attached, Garage Door Opener, Double-Wide Driveway
- Attached garage spaces: 3
Features
- Stories: 2
- Patio & porch: Covered
- Exterior features: Balcony, Outdoor Kitchen, Side Yard, Sprinkler System
- Has private pool: Yes
- Pool features: Gunite, In Ground
- Fencing: Back Yard
Lot
- Size: 10,127.7 Square Feet
- Features: Back Yard, Greenbelt, Subdivided, 0 Up To 1/4 Acre
Details
- Parcel number: 50422001700
Construction
Type & style
- Home type: SingleFamily
- Architectural style: Traditional
- Property subtype: Single Family Residence
Materials
- Brick
- Foundation: Slab
- Roof: Composition
Condition
- New construction: No
- Year built: 2018
Details
- Builder name: Village Builders
Utilities & green energy
- Water: Water District
Green energy
- Energy efficient items: Attic Vents, Thermostat, HVAC, HVAC>13 SEER
Community & HOA
Community
- Features: Subdivision Tennis Court
- Security: Prewired for Alarm System
- Subdivision: Falls At Imperial Oaks 20
HOA
- Has HOA: Yes
- Amenities included: Clubhouse, Dog Park, Fitness Center, Jogging Path, Park, Playground, Pond, Pool, Splash Pad, Tennis Court(s), Trail(s)
- HOA fee: $850 annually
Location
- Region: Spring
Financial & listing details
- Price per square foot: $207/sqft
- Tax assessed value: $730,000
- Annual tax amount: $18,367
- Date on market: 12/11/2025
- Listing terms: Cash,Conventional,FHA,VA Loan
- Ownership: Full Ownership
- Road surface type: Concrete, Curbs, Gutters
Estimated market value
$852,500
$810,000 - $895,000
$4,282/mo
Price history
Price history
| Date | Event | Price |
|---|---|---|
| 12/11/2025 | Price change | $875,000+0%$207/sqft |
Source: | ||
| 9/4/2025 | Listed for sale | $874,700$206/sqft |
Source: | ||
| 8/22/2025 | Pending sale | $874,700$206/sqft |
Source: | ||
| 7/28/2025 | Price change | $874,700-2.7%$206/sqft |
Source: | ||
| 7/14/2025 | Listed for sale | $898,700$212/sqft |
Source: | ||
Public tax history
Public tax history
| Year | Property taxes | Tax assessment |
|---|---|---|
| 2025 | -- | $730,000 -1.7% |
| 2024 | $9,895 +0.2% | $742,668 +1.1% |
| 2023 | $9,873 | $734,830 +5.5% |
Find assessor info on the county website
BuyAbility℠ payment
Est. payment
$5,690/mo
Principal & interest
$4212
Property taxes
$1101
Other costs
$377
Climate risks
Neighborhood: Imperial Oaks
Nearby schools
GreatSchools rating
- 8/10Birnham Woods Elementary SchoolGrades: PK-4Distance: 0.6 mi
- 7/10York Junior High SchoolGrades: 7-8Distance: 2.4 mi
- 8/10Grand Oaks High SchoolGrades: 9-12Distance: 1.6 mi
Schools provided by the listing agent
- Elementary: Birnham Woods Elementary School
- Middle: York Junior High School
- High: Grand Oaks High School
Source: HAR. This data may not be complete. We recommend contacting the local school district to confirm school assignments for this home.
- Loading
- Loading



