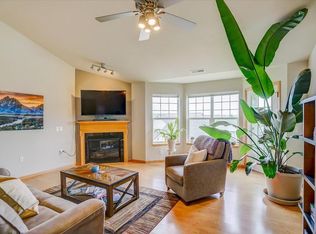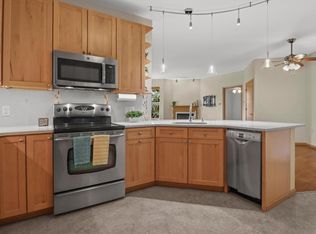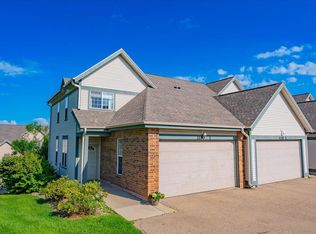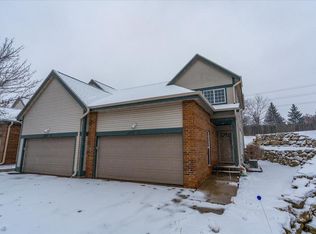Closed
$350,000
3134 Dorchester Way #6, Madison, WI 53719
2beds
2,360sqft
Condominium
Built in 2001
-- sqft lot
$352,600 Zestimate®
$148/sqft
$2,431 Estimated rent
Home value
$352,600
$335,000 - $370,000
$2,431/mo
Zestimate® history
Loading...
Owner options
Explore your selling options
What's special
Rare Vaulted ceilings, open-concept living, and a cozy gas fireplace create an airy, inviting space. The gorgeous Townhome is in Verona Schools! Welcome to one of the largest units in Prairie Hills Condos, featuring 2 beds, 2 baths, and a smart split-bedroom layout. The updated primary suite boasts a fully renovated ensuite and large walk-in closet. Enjoy a finished walk-out lower level with a huge entertaining room, two office/flex spaces, and a bath stub-in. Exceptional House-Hack opportunity. Could be 3 bed, 3 bath with little work. Private patio with peaceful views. 2-car attached garage. Pets welcome. Close to Epic, parks, restaurants, shops & more! Recent upgrades: Roof (2022), AC, water heater, dishwasher, fridge, flooring, and remodeled bathrooms.
Zillow last checked: 8 hours ago
Listing updated: September 30, 2025 at 08:49pm
Listed by:
Spencer Dixon spencer@spencerdixonrealty.com,
Spencer Dixon Realty
Bought with:
Ryan Parkos
Source: WIREX MLS,MLS#: 2005783 Originating MLS: South Central Wisconsin MLS
Originating MLS: South Central Wisconsin MLS
Facts & features
Interior
Bedrooms & bathrooms
- Bedrooms: 2
- Bathrooms: 2
- Full bathrooms: 2
Primary bedroom
- Level: Upper
- Area: 196
- Dimensions: 14 x 14
Bedroom 2
- Level: Upper
- Area: 180
- Dimensions: 15 x 12
Bathroom
- Features: Stubbed For Bathroom on Lower, Master Bedroom Bath: Full, Master Bedroom Bath, Master Bedroom Bath: Walk-In Shower
Family room
- Level: Lower
- Area: 324
- Dimensions: 27 x 12
Kitchen
- Level: Upper
- Area: 156
- Dimensions: 13 x 12
Living room
- Level: Upper
- Area: 289
- Dimensions: 17 x 17
Office
- Level: Lower
- Area: 408
- Dimensions: 24 x 17
Heating
- Natural Gas, Forced Air
Cooling
- Central Air
Appliances
- Included: Range/Oven, Refrigerator, Dishwasher, Microwave, Disposal, Washer, Dryer, Water Softener
Features
- Walk-In Closet(s), Cathedral/vaulted ceiling, Breakfast Bar
- Flooring: Wood or Sim.Wood Floors
- Basement: Full,Exposed,Full Size Windows,Walk-Out Access,Finished,8'+ Ceiling
Interior area
- Total structure area: 2,360
- Total interior livable area: 2,360 sqft
- Finished area above ground: 1,534
- Finished area below ground: 826
Property
Parking
- Parking features: 2 Car, Attached, Garage Door Opener, 2 Space, Assigned
- Has attached garage: Yes
Features
- Levels: 2 Story
- Patio & porch: Deck, Patio
- Exterior features: Private Entrance
Details
- Parcel number: 060801419389
- Zoning: SR-V2
- Special conditions: Arms Length
Construction
Type & style
- Home type: Condo
- Property subtype: Condominium
Materials
- Vinyl Siding, Brick, Stone
Condition
- 21+ Years
- New construction: No
- Year built: 2001
Utilities & green energy
- Sewer: Public Sewer
- Water: Public
- Utilities for property: Cable Available
Community & neighborhood
Location
- Region: Madison
- Municipality: Madison
HOA & financial
HOA
- Has HOA: Yes
- HOA fee: $350 monthly
Price history
| Date | Event | Price |
|---|---|---|
| 9/30/2025 | Sold | $350,000-1.1%$148/sqft |
Source: | ||
| 9/7/2025 | Contingent | $353,900$150/sqft |
Source: | ||
| 9/4/2025 | Price change | $353,900-0.3%$150/sqft |
Source: | ||
| 8/13/2025 | Price change | $354,900-2.5%$150/sqft |
Source: | ||
| 8/7/2025 | Price change | $364,000-2.9%$154/sqft |
Source: | ||
Public tax history
| Year | Property taxes | Tax assessment |
|---|---|---|
| 2024 | $7,256 +9.2% | $341,000 +10% |
| 2023 | $6,647 | $310,000 +11% |
| 2022 | -- | $279,300 +10% |
Find assessor info on the county website
Neighborhood: Maple-Prairie
Nearby schools
GreatSchools rating
- 5/10Stoner Prairie Elementary SchoolGrades: K-5Distance: 2.1 mi
- 5/10Savanna Oaks Middle SchoolGrades: 6-8Distance: 2 mi
- 9/10Verona Area High SchoolGrades: 9-12Distance: 4 mi
Schools provided by the listing agent
- Elementary: Stoner Prairie
- Middle: Savanna Oaks
- High: Verona
- District: Verona
Source: WIREX MLS. This data may not be complete. We recommend contacting the local school district to confirm school assignments for this home.

Get pre-qualified for a loan
At Zillow Home Loans, we can pre-qualify you in as little as 5 minutes with no impact to your credit score.An equal housing lender. NMLS #10287.
Sell for more on Zillow
Get a free Zillow Showcase℠ listing and you could sell for .
$352,600
2% more+ $7,052
With Zillow Showcase(estimated)
$359,652


