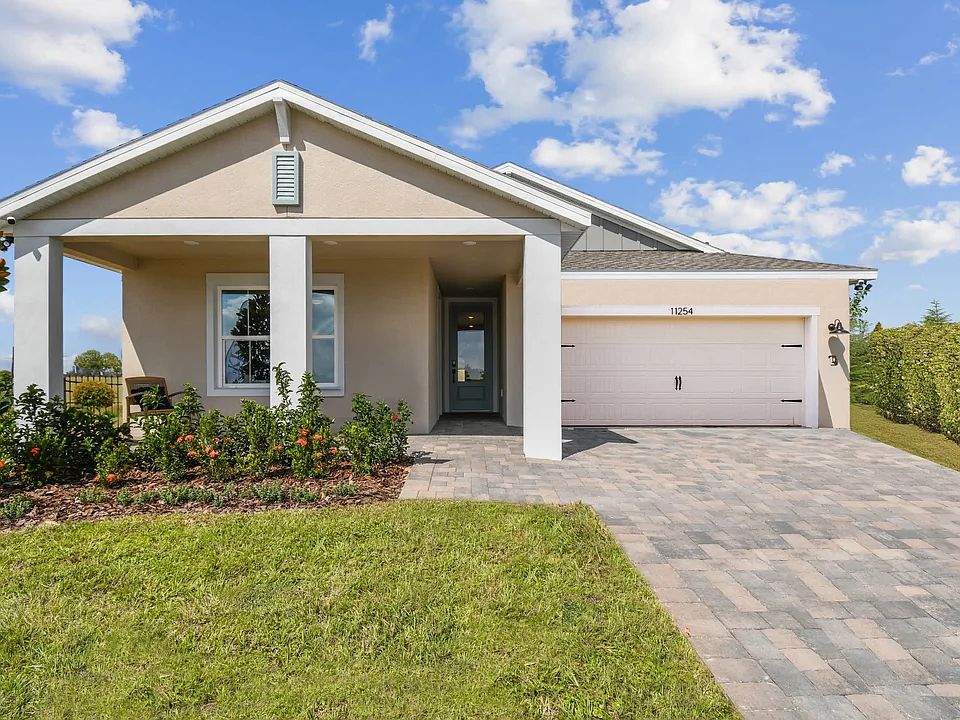Under Construction. .
New construction
Special offer
$353,600
3134 Rein Ave #30, Davenport, FL 33837
3beds
1,671sqft
Single Family Residence
Built in 2025
6,700 Square Feet Lot
$353,500 Zestimate®
$212/sqft
$116/mo HOA
- 52 days |
- 6 |
- 0 |
Zillow last checked: 8 hours ago
Listing updated: October 27, 2025 at 12:36pm
Listing Provided by:
Gretta Akellino 805-794-1708,
K HOVNANIAN FLORIDA REALTY
Source: Stellar MLS,MLS#: O6343477 Originating MLS: Orlando Regional
Originating MLS: Orlando Regional

Travel times
Schedule tour
Select your preferred tour type — either in-person or real-time video tour — then discuss available options with the builder representative you're connected with.
Facts & features
Interior
Bedrooms & bathrooms
- Bedrooms: 3
- Bathrooms: 2
- Full bathrooms: 2
Primary bedroom
- Features: Ceiling Fan(s), En Suite Bathroom, Exhaust Fan, Shower No Tub, Stone Counters, Tall Countertops, Pantry, Water Closet/Priv Toilet, Walk-In Closet(s)
- Level: First
- Area: 168 Square Feet
- Dimensions: 12x14
Bedroom 2
- Features: Built-in Closet
- Level: First
- Area: 110 Square Feet
- Dimensions: 10x11
Bedroom 3
- Features: Built-in Closet
- Level: First
- Area: 110 Square Feet
- Dimensions: 10x11
Dining room
- Features: No Closet
- Level: First
- Area: 120 Square Feet
- Dimensions: 10x12
Great room
- Features: Ceiling Fan(s), No Closet
- Level: First
- Area: 280 Square Feet
- Dimensions: 14x20
Kitchen
- Features: Breakfast Bar, Exhaust Fan, Kitchen Island, Stone Counters, Pantry, No Closet
- Level: First
- Area: 154 Square Feet
- Dimensions: 14x11
Heating
- Central
Cooling
- Central Air
Appliances
- Included: Dishwasher, Disposal, Dryer, Exhaust Fan, Freezer, Ice Maker, Microwave, Range, Refrigerator, Washer
- Laundry: Laundry Room
Features
- Ceiling Fan(s), Eating Space In Kitchen, Living Room/Dining Room Combo, Open Floorplan, Stone Counters, Thermostat
- Flooring: Carpet, Ceramic Tile
- Doors: Sliding Doors
- Has fireplace: No
Interior area
- Total structure area: 2,181
- Total interior livable area: 1,671 sqft
Property
Parking
- Total spaces: 2
- Parking features: Garage - Attached
- Attached garage spaces: 2
Features
- Levels: One
- Stories: 1
- Patio & porch: Front Porch, Rear Porch
- Exterior features: Lighting, Sidewalk, Sprinkler Metered
Lot
- Size: 6,700 Square Feet
Details
- Parcel number: 272711734500030300
- Zoning: RC
- Special conditions: None
Construction
Type & style
- Home type: SingleFamily
- Property subtype: Single Family Residence
Materials
- Block, Stucco
- Foundation: Slab
- Roof: Shingle
Condition
- Under Construction
- New construction: Yes
- Year built: 2025
Details
- Builder model: Daffodil IV JB
- Builder name: K. Hovnanian Homes
- Warranty included: Yes
Utilities & green energy
- Sewer: Public Sewer
- Water: Public
- Utilities for property: Cable Available, Electricity Connected, Phone Available, Public, Sewer Connected, Sprinkler Meter, Street Lights, Underground Utilities, Water Connected
Community & HOA
Community
- Features: Dog Park, Playground, Pool, Sidewalks
- Subdivision: Aspire at Canter Creek
HOA
- Has HOA: Yes
- HOA fee: $116 monthly
- HOA name: Empire Management
- Pet fee: $0 monthly
Location
- Region: Davenport
Financial & listing details
- Price per square foot: $212/sqft
- Annual tax amount: $5,294
- Date on market: 9/12/2025
- Cumulative days on market: 53 days
- Listing terms: Cash,Conventional,FHA,VA Loan
- Ownership: Fee Simple
- Total actual rent: 0
- Electric utility on property: Yes
- Road surface type: Brick, Concrete
About the community
Explore a variety of new construction single-family homes and townhomes at Aspire at Canter Creek in Davenport, FL. Here, residents experience the financial freedom without the burden of CDD fees, and enjoy an array of on-site amenities all with an ideal Central Florida location.
You'll find the perfect fit here, with select homes offering our convenient Extra Suite Plus option for comfortable multi-generational living. Featuring K. Hovnanian's exclusive Looks interiors, choose from three unique styles to elevate your new home: Elements, Loft, or Farmhouse.
Located near I-4, residents have excellent access to endless recreational opportunities, including the vibrant attractions and theme parks of Orlando, as well as key employment hubs within the Lake-Winter Haven Metropolitan area. Offered By: K. Hovnanian Aspire At Canter Creek, LLC
Unlock Exclusive Incentives Today!
Take advantage of exclusive incentives - available for a limited time!Source: K. Hovnanian Companies, LLC

