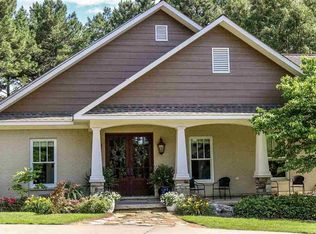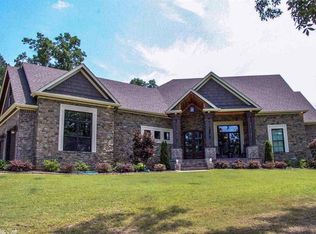You will love this stunning home with some of the most breathtaking views in the area! The 5-bedroom, 3 and a half bath home sits on approx 2 acres and offers the master suite, large living area and updated kitchen on the main level and 4 additional bedrooms and 2.5 baths in the basement. Separate area great for bonus room/workout area. All of this situated in a convenient, friendly area with outstanding schools, and only 10 minutes from town. Call today to see it for yourself!
This property is off market, which means it's not currently listed for sale or rent on Zillow. This may be different from what's available on other websites or public sources.


