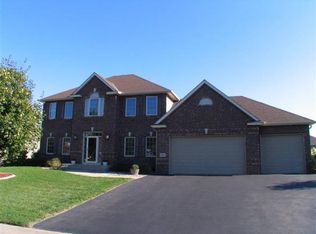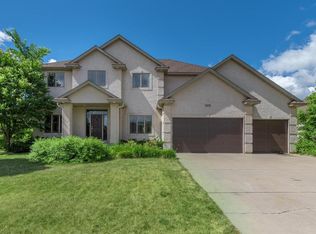Closed
$590,000
3135 Bobcat Trl NW, Prior Lake, MN 55372
5beds
3,885sqft
Single Family Residence
Built in 2003
0.33 Acres Lot
$611,100 Zestimate®
$152/sqft
$3,941 Estimated rent
Home value
$611,100
$574,000 - $654,000
$3,941/mo
Zestimate® history
Loading...
Owner options
Explore your selling options
What's special
Oversized windows and 9 foot ceilings in The Wilds golf community in Prior Lake! Newly refinished floors GLEAM when you walk through the door, showcasing all the spaces to gather. A cozy office with French doors is the perfect place to work. Large kitchen with granite island and stainless appliances, and both formal and informal dining spaces. Sliding doors open to a maintenance free deck overlooking a large yard. The 3-car garage enters to a mudroom adjacent to laundry room with sink, folding space & cabinets. Each of the large bedrooms upstairs offers ample closet space. The primary suite has his & hers walk-in closets, a jacuzzi soaking tub & glass shower. The additional full bathroom has dual sinks. The basement is the perfect gathering spot for movies, recreation and has 5th bedroom and 3/4 bath, and loads of storage. Home is convenient to hot spots such as Mystic Lake and Canterbury Park. Fridge and dishwasher in 2024, roof and H2O heater in 2017, HOA dues paid in full for 2024!
Zillow last checked: 8 hours ago
Listing updated: July 29, 2025 at 11:26pm
Listed by:
Jessica Seidlitz 612-710-8283,
Edina Realty, Inc.
Bought with:
Zamira Selyukov
RE/MAX Advantage Plus
Source: NorthstarMLS as distributed by MLS GRID,MLS#: 6545488
Facts & features
Interior
Bedrooms & bathrooms
- Bedrooms: 5
- Bathrooms: 4
- Full bathrooms: 2
- 3/4 bathrooms: 1
- 1/2 bathrooms: 1
Bedroom 1
- Level: Upper
- Area: 195 Square Feet
- Dimensions: 15x13
Bedroom 2
- Level: Upper
- Area: 165 Square Feet
- Dimensions: 15x11
Bedroom 3
- Level: Upper
- Area: 132 Square Feet
- Dimensions: 12x11
Bedroom 4
- Level: Upper
- Area: 120 Square Feet
- Dimensions: 12x10
Bedroom 5
- Level: Basement
- Area: 132 Square Feet
- Dimensions: 12x11
Primary bathroom
- Level: Upper
- Area: 121 Square Feet
- Dimensions: 11x11
Deck
- Level: Main
- Area: 224 Square Feet
- Dimensions: 16x14
Dining room
- Level: Main
- Area: 150 Square Feet
- Dimensions: 15x10
Dining room
- Level: Main
- Area: 132 Square Feet
- Dimensions: 12x11
Family room
- Level: Basement
- Area: 602 Square Feet
- Dimensions: 43x14
Kitchen
- Level: Main
- Area: 165 Square Feet
- Dimensions: 15x11
Laundry
- Level: Main
- Area: 54 Square Feet
- Dimensions: 9x6
Living room
- Level: Main
- Area: 225 Square Feet
- Dimensions: 15x15
Office
- Level: Main
- Area: 132 Square Feet
- Dimensions: 12x11
Heating
- Forced Air
Cooling
- Central Air
Appliances
- Included: Air-To-Air Exchanger, Dishwasher, Disposal, Dryer, Electric Water Heater, Exhaust Fan, Microwave, Range, Refrigerator, Stainless Steel Appliance(s), Washer
Features
- Basement: Daylight,Drain Tiled,Egress Window(s),Finished,Full,Concrete,Storage Space,Sump Pump
- Number of fireplaces: 1
- Fireplace features: Family Room, Gas, Stone
Interior area
- Total structure area: 3,885
- Total interior livable area: 3,885 sqft
- Finished area above ground: 2,612
- Finished area below ground: 1,081
Property
Parking
- Total spaces: 3
- Parking features: Attached, Asphalt
- Attached garage spaces: 3
- Details: Garage Dimensions (32x24)
Accessibility
- Accessibility features: None
Features
- Levels: Two
- Stories: 2
- Patio & porch: Deck, Front Porch, Porch
- Fencing: None
Lot
- Size: 0.33 Acres
- Features: Many Trees
Details
- Foundation area: 1273
- Parcel number: 253820940
- Zoning description: Residential-Single Family
Construction
Type & style
- Home type: SingleFamily
- Property subtype: Single Family Residence
Materials
- Brick/Stone, Metal Siding, Vinyl Siding, Wood Siding
- Roof: Age 8 Years or Less,Pitched
Condition
- Age of Property: 22
- New construction: No
- Year built: 2003
Utilities & green energy
- Electric: Circuit Breakers
- Gas: Electric
- Sewer: City Sewer/Connected
- Water: City Water/Connected
Community & neighborhood
Location
- Region: Prior Lake
- Subdivision: Wilds South The
HOA & financial
HOA
- Has HOA: Yes
- HOA fee: $60 monthly
- Services included: Other, Professional Mgmt, Trash, Shared Amenities
- Association name: Associa MN
- Association phone: 763-225-6408
Other
Other facts
- Road surface type: Paved
Price history
| Date | Event | Price |
|---|---|---|
| 7/29/2024 | Sold | $590,000-1.7%$152/sqft |
Source: | ||
| 7/16/2024 | Pending sale | $600,000$154/sqft |
Source: | ||
| 6/21/2024 | Listed for sale | $600,000+48.5%$154/sqft |
Source: | ||
| 10/16/2003 | Sold | $403,966+19%$104/sqft |
Source: Public Record | ||
| 10/5/2001 | Sold | $339,500$87/sqft |
Source: Public Record | ||
Public tax history
| Year | Property taxes | Tax assessment |
|---|---|---|
| 2024 | $5,142 +2.8% | $517,900 +2.4% |
| 2023 | $5,002 +4.6% | $505,700 -0.4% |
| 2022 | $4,780 -2.6% | $507,500 +22.9% |
Find assessor info on the county website
Neighborhood: 55372
Nearby schools
GreatSchools rating
- 8/10Jeffers Pond Elementary SchoolGrades: K-5Distance: 1.1 mi
- 7/10Hidden Oaks Middle SchoolGrades: 6-8Distance: 2.8 mi
- 9/10Prior Lake High SchoolGrades: 9-12Distance: 3.9 mi
Get a cash offer in 3 minutes
Find out how much your home could sell for in as little as 3 minutes with a no-obligation cash offer.
Estimated market value
$611,100
Get a cash offer in 3 minutes
Find out how much your home could sell for in as little as 3 minutes with a no-obligation cash offer.
Estimated market value
$611,100

