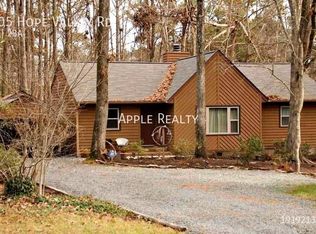Sold for $435,000
$435,000
3135 Hope Valley Rd, Durham, NC 27707
3beds
1,431sqft
Single Family Residence, Residential
Built in 1983
0.51 Acres Lot
$429,200 Zestimate®
$304/sqft
$1,973 Estimated rent
Home value
$429,200
$403,000 - $455,000
$1,973/mo
Zestimate® history
Loading...
Owner options
Explore your selling options
What's special
Easy living, all on one level—just 10 minutes to Downtown Durham! This home is close to University Drive and to all the local favorites—restaurants, shops, and trails. Convenient drive to I40, Duke and UNC! Updated in 2020, the open layout features a bright kitchen with stainless steel appliances, crisp white cabinetry, a tile backsplash, and granite counters. You'll love the laminate flooring in the main living space and comfy carpet in the three bedrooms. Both bathrooms are updated, and the home was recently painted inside for a fresh, move-in-ready feel. Enjoy the private backyard, complete with a separate shed and two additional storage rooms—plenty of space for your gear and projects. New windows throughout, too! Plus, you're near the ATT trails and Duke Forest—perfect for weekend walks or hikes. Come check it out—this one just feels like home.
Zillow last checked: 8 hours ago
Listing updated: October 28, 2025 at 01:14am
Listed by:
Micki Stewart 919-423-6338,
Berkshire Hathaway HomeService
Bought with:
Tiffany Williamson, 279179
Navigate Realty
Source: Doorify MLS,MLS#: 10113277
Facts & features
Interior
Bedrooms & bathrooms
- Bedrooms: 3
- Bathrooms: 2
- Full bathrooms: 2
Heating
- Central, Heat Pump
Cooling
- Central Air
Appliances
- Included: Dishwasher, Disposal, Electric Range, Free-Standing Refrigerator, Ice Maker, Microwave, Stainless Steel Appliance(s)
- Laundry: Laundry Closet
Features
- Bathtub/Shower Combination, Cathedral Ceiling(s), Entrance Foyer, Smooth Ceilings, Storage
- Flooring: Carpet, Laminate
- Basement: Crawl Space
Interior area
- Total structure area: 1,431
- Total interior livable area: 1,431 sqft
- Finished area above ground: 1,431
- Finished area below ground: 0
Property
Parking
- Total spaces: 56
- Parking features: Driveway
Features
- Levels: One
- Stories: 1
- Patio & porch: Deck
- Exterior features: Private Yard
- Has view: Yes
Lot
- Size: 0.51 Acres
- Features: Back Yard, Hardwood Trees, Partially Cleared
Details
- Additional structures: Outbuilding, Shed(s), Storage
- Parcel number: 123529
- Special conditions: Standard
Construction
Type & style
- Home type: SingleFamily
- Architectural style: Modern, Ranch, Transitional
- Property subtype: Single Family Residence, Residential
Materials
- Wood Siding
- Roof: Shingle
Condition
- New construction: No
- Year built: 1983
Utilities & green energy
- Sewer: Public Sewer
- Water: Public
- Utilities for property: Cable Available
Community & neighborhood
Location
- Region: Durham
- Subdivision: Not in a Subdivision
Price history
| Date | Event | Price |
|---|---|---|
| 9/9/2025 | Sold | $435,000-1.1%$304/sqft |
Source: | ||
| 8/5/2025 | Pending sale | $440,000$307/sqft |
Source: | ||
| 8/1/2025 | Listed for sale | $440,000+38.8%$307/sqft |
Source: | ||
| 5/27/2020 | Sold | $317,000-0.6%$222/sqft |
Source: | ||
| 4/13/2020 | Pending sale | $319,000$223/sqft |
Source: Keller Williams Elite Realty #2299231 Report a problem | ||
Public tax history
| Year | Property taxes | Tax assessment |
|---|---|---|
| 2025 | $4,109 +3% | $414,538 +45% |
| 2024 | $3,989 +6.5% | $285,937 |
| 2023 | $3,745 +2.3% | $285,937 |
Find assessor info on the county website
Neighborhood: Hope Valley
Nearby schools
GreatSchools rating
- 5/10Hope Valley ElementaryGrades: K-5Distance: 0.4 mi
- 8/10Sherwood Githens MiddleGrades: 6-8Distance: 0.8 mi
- 4/10Charles E Jordan Sr High SchoolGrades: 9-12Distance: 3.2 mi
Schools provided by the listing agent
- Elementary: Durham - Hope Valley
- Middle: Durham - Githens
- High: Durham - Jordan
Source: Doorify MLS. This data may not be complete. We recommend contacting the local school district to confirm school assignments for this home.
Get a cash offer in 3 minutes
Find out how much your home could sell for in as little as 3 minutes with a no-obligation cash offer.
Estimated market value$429,200
Get a cash offer in 3 minutes
Find out how much your home could sell for in as little as 3 minutes with a no-obligation cash offer.
Estimated market value
$429,200
