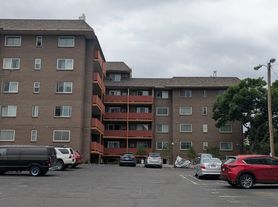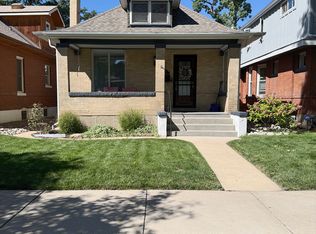Available 10/26. Flexible move-in dates available.
Welcome to this spacious, light-filled, and fully updated home in one of Denver's most desirable neighborhoods! This rare rental opportunity includes the entire residence, featuring a full main-level living space plus a fully private lower-level 1-bedroom apartment with a separate entrance ideal for roommates, extended family, guests, or a home office setup.
* Fully remodeled main level with hardwood floors, designer lighting, and tons of natural light
* Bonus rooms / flex spaces perfect for home office, hobby room, or additional storage
* In-home washer & dryer units
* Tons of storage including walk-in closets and built-in shelving
*Quiet neighborhood setting, close to parks, restaurants, and public transportation
*Detached 2 car garage
PET RESTRICTIONS: Pets permitted, subject to pet fees
GARAGE/PARKING: 2 car garage
UTILITIES INCLUDED: None
Cooling System: Evaporative Cooler
LAWN/SNOW CARE: Tenant responsibility
CREDIT SCORE REQUIREMENT: 620 minimum for all adults.
APPLICATION FEE: if you don't have a Portable Tenant Screening Report, $50 per adult
TENANT FEES: $150 Leasing Fee. $44.95/mo Resident Benefit Package.
LEASE LENGTH: 10-36 months. Flexible lease terms available.
WholePM's Resident Benefit Package includes:
* Renter's Liability Insurance & Personal Property Insurance (for all residents)
* Credit Reporting to all 3 Credit Bureaus each month (scores typically boosted 40-60 pts within 3 months); ONLY on-time payments reported, so your score can only go up
* Online Tenant Portal w/ easy EFT or Credit Card payments
* 24/7/365 A.I. assisted maintenance request tool provides instantaneous assistance and guidance
* Pinata Rewards Platform earn $10+ gift cards (ex: Amazon) each month
* Plus more!
Portable Tenant Screening Reports accepted! Must be prepared by a consumer reporting agency within the previous 30 days.
House for rent
$3,850/mo
3135 W 44th Ave, Denver, CO 80211
5beds
2,962sqft
Price may not include required fees and charges.
Single family residence
Available now
Cats, dogs OK
Ceiling fan
In unit laundry
Garage parking
Fireplace
What's special
Tons of storageBuilt-in shelvingWalk-in closetsTons of natural lightHardwood floors
- 6 days |
- -- |
- -- |
Travel times
Zillow can help you save for your dream home
With a 6% savings match, a first-time homebuyer savings account is designed to help you reach your down payment goals faster.
Offer exclusive to Foyer+; Terms apply. Details on landing page.
Facts & features
Interior
Bedrooms & bathrooms
- Bedrooms: 5
- Bathrooms: 3
- Full bathrooms: 3
Heating
- Fireplace
Cooling
- Ceiling Fan
Appliances
- Included: Dishwasher, Dryer, Microwave, Range, Refrigerator, Washer
- Laundry: In Unit
Features
- Ceiling Fan(s), Double Vanity, Individual Climate Control, Walk-In Closet(s)
- Flooring: Hardwood
- Has fireplace: Yes
Interior area
- Total interior livable area: 2,962 sqft
Property
Parking
- Parking features: Garage
- Has garage: Yes
- Details: Contact manager
Features
- Exterior features: Courtyard, Pet friendly
Details
- Parcel number: 0220219007000
Construction
Type & style
- Home type: SingleFamily
- Property subtype: Single Family Residence
Community & HOA
Community
- Security: Gated Community
Location
- Region: Denver
Financial & listing details
- Lease term: Contact For Details
Price history
| Date | Event | Price |
|---|---|---|
| 10/20/2025 | Listed for rent | $3,850$1/sqft |
Source: Zillow Rentals | ||
| 9/16/2019 | Sold | $750,000$253/sqft |
Source: Public Record | ||
| 8/18/2019 | Pending sale | $750,000$253/sqft |
Source: LIVE URBAN REAL ESTATE #2965374 | ||
| 8/15/2019 | Listed for sale | $750,000+138.1%$253/sqft |
Source: LIVE URBAN REAL ESTATE #2965374 | ||
| 3/2/2012 | Listing removed | $315,000$106/sqft |
Source: DenverHomes, LLC #1001466 | ||

