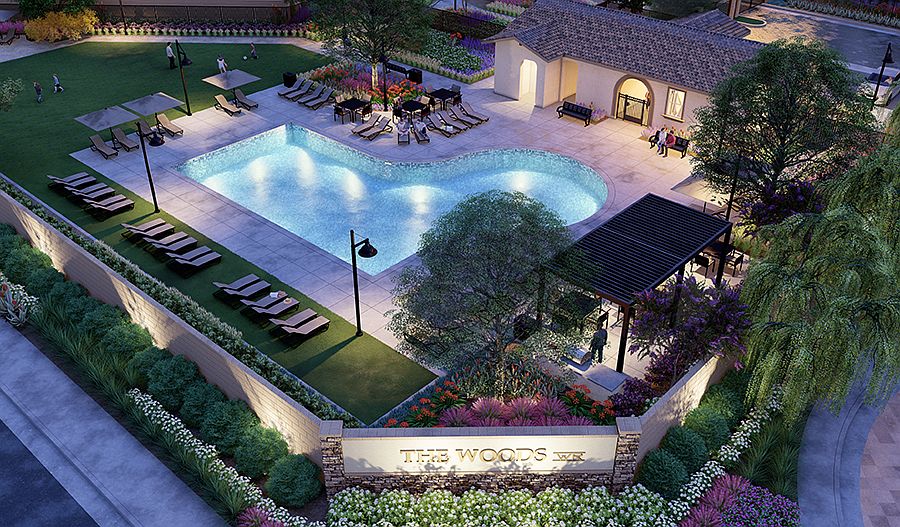Discover this inspired Lexis home. Included features: a charming covered entry; an inviting kitchen offering quartz countertops, a roomy pantry, a center island and an adjacent dining area; a main-floor bedroom; an expansive great room; a beautiful primary suite showcasing an immense walk-in closet and a private bath; a laundry and a loft. This could be your dream home!
New construction
Special offer
$611,326
31352 Osage Trail Ct, Winchester, CA 92596
4beds
2,307sqft
Condominium
Built in 2025
-- sqft lot
$611,600 Zestimate®
$265/sqft
$140/mo HOA
What's special
Center islandPrivate bathImmense walk-in closetPrimary suiteQuartz countertopsAdjacent dining areaExpansive great room
Call: (909) 316-8960
- 3 days |
- 22 |
- 0 |
Zillow last checked: 7 hours ago
Listing updated: October 14, 2025 at 06:12am
Listing Provided by:
RANDY ANDERSON DRE #00692325 909-806-9352,
RICHMOND AMERICAN HOMES
Source: CRMLS,MLS#: IG25238022 Originating MLS: California Regional MLS
Originating MLS: California Regional MLS
Travel times
Schedule tour
Select your preferred tour type — either in-person or real-time video tour — then discuss available options with the builder representative you're connected with.
Facts & features
Interior
Bedrooms & bathrooms
- Bedrooms: 4
- Bathrooms: 3
- Full bathrooms: 2
- 1/2 bathrooms: 1
- Main level bathrooms: 1
Rooms
- Room types: Bonus Room, Great Room, Loft, Pantry
Bathroom
- Features: Low Flow Plumbing Fixtures
Kitchen
- Features: Quartz Counters, Walk-In Pantry
Pantry
- Features: Walk-In Pantry
Heating
- Central
Cooling
- Central Air
Appliances
- Included: Dishwasher, Electric Oven, Electric Range, Electric Water Heater, Disposal, Microwave
- Laundry: Electric Dryer Hookup, Laundry Room, Upper Level
Features
- Pantry, Loft, Walk-In Pantry
- Flooring: Carpet, Tile
- Windows: Double Pane Windows
- Has fireplace: No
- Fireplace features: None
- Common walls with other units/homes: No Common Walls
Interior area
- Total interior livable area: 2,307 sqft
Property
Parking
- Total spaces: 2
- Parking features: Driveway, Garage
- Attached garage spaces: 2
Features
- Levels: Two
- Stories: 2
- Entry location: 1
- Patio & porch: None
- Pool features: Association
- Has spa: Yes
- Spa features: Association
- Fencing: Vinyl
- Has view: Yes
- View description: None
Lot
- Size: 2,798 Square Feet
- Features: Back Yard
Details
- Special conditions: Standard
Construction
Type & style
- Home type: Condo
- Property subtype: Condominium
Materials
- Foundation: Concrete Perimeter, Slab
- Roof: Concrete
Condition
- Under Construction
- New construction: Yes
- Year built: 2025
Details
- Builder model: Lexis
- Builder name: Richmond American Homes
Utilities & green energy
- Sewer: Public Sewer
- Water: Public
Community & HOA
Community
- Features: Curbs, Dog Park, Hiking, Street Lights, Sidewalks
- Security: Carbon Monoxide Detector(s), Fire Detection System, Fire Sprinkler System, Smoke Detector(s)
- Subdivision: Meadowbrook at The Woods
HOA
- Has HOA: Yes
- Amenities included: Playground, Pool
- HOA fee: $140 monthly
- HOA name: Winchester Hills
- HOA phone: 909-297-2567
Location
- Region: Winchester
Financial & listing details
- Price per square foot: $265/sqft
- Date on market: 10/12/2025
- Cumulative days on market: 3 days
- Listing terms: Cash,Conventional,FHA,VA Loan
About the community
PoolPlaygroundParkClubhouse
Discover your dream home in Winchester at Meadowbrook at The Woods! This vibrant new community offers a stunning selection of single-family floor plans, complete with stylish designer touches and must-have features like attached covered patios. Conveniently located near I-215 and Highway 79, Meadowbrook provides easy access to top local destinations, including Menifee Town Center, Menifee Lakes Plaza, Countryside Marketplace, Menifee Lakes Country Club, and Diamond Valley Lake. Enjoy a wealth of neighborhood amenities, from a clubhouse and pool to a dog park, open green spaces, and more.
8 Credit Score Management Tips
Download our FREE guide & stay on the path to healthy credit.Source: Richmond American Homes

