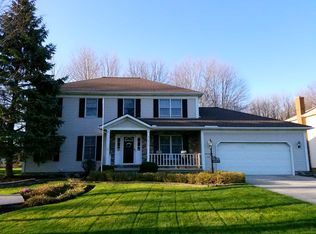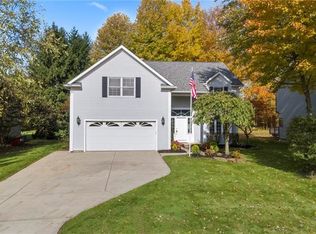Sold for $580,000
$580,000
31355 Arthur Rd, Solon, OH 44139
4beds
4,037sqft
Single Family Residence
Built in 1991
0.41 Acres Lot
$564,600 Zestimate®
$144/sqft
$3,810 Estimated rent
Home value
$564,600
$525,000 - $604,000
$3,810/mo
Zestimate® history
Loading...
Owner options
Explore your selling options
What's special
Welcome to 31355 Arthur Road – a beautifully updated, move-in ready home with 4 bedrooms, 2.5 baths, and a finished basement in desirable Solon!
Step inside to discover a fresh, modern interior that feels instantly welcoming. The main level features a spacious and light-filled layout, with a recently renovated half bath and a stylish, updated kitchen offering plenty of cabinet storage, newer finishes, and stainless steel appliances—perfect for everyday living and hosting alike.
Upstairs, you’ll find the primary suite with large ensuite bathroom and walk in closet. There are three additional generously sized bedrooms with brand new carpet and another full bathroom designed with both comfort and functionality in mind. The finished basement adds even more versatile space—great for a home office, rec room, or movie nights.
Outside, the backyard is your own private retreat—ideal for entertaining with a large deck, built-in firepit, and room to relax or play.
Located on a quiet street just minutes from top-rated Solon schools, parks, and shopping, this home has been thoughtfully updated and is truly move-in ready.
Don’t miss your chance to make it yours.
Zillow last checked: 8 hours ago
Listing updated: July 29, 2025 at 11:45am
Listing Provided by:
Tiffany Scavone 440-773-9190 tiffany@thelatelygroup.com,
Keller Williams Greater Metropolitan
Bought with:
Robert Gallmann, 426233
RE/MAX Haven Realty
Gretchen G Spacek, 2002004444
RE/MAX Haven Realty
Source: MLS Now,MLS#: 5133670 Originating MLS: Akron Cleveland Association of REALTORS
Originating MLS: Akron Cleveland Association of REALTORS
Facts & features
Interior
Bedrooms & bathrooms
- Bedrooms: 4
- Bathrooms: 3
- Full bathrooms: 2
- 1/2 bathrooms: 1
- Main level bathrooms: 1
Primary bedroom
- Level: Second
- Dimensions: 17 x 16
Bedroom
- Level: Second
- Dimensions: 12 x 10
Bedroom
- Level: Second
- Dimensions: 13 x 11
Bedroom
- Level: Second
- Dimensions: 13 x 10
Primary bathroom
- Level: Second
- Dimensions: 15 x 13
Dining room
- Level: First
- Dimensions: 15 x 11
Eat in kitchen
- Level: First
- Dimensions: 24 x 13
Laundry
- Level: First
- Dimensions: 8 x 8
Living room
- Level: First
- Dimensions: 23 x 15
Heating
- Forced Air
Cooling
- Central Air
Appliances
- Included: Dryer, Dishwasher, Freezer, Disposal, Microwave, Range, Refrigerator, Washer
- Laundry: Main Level
Features
- Ceiling Fan(s), Entrance Foyer, Eat-in Kitchen, Kitchen Island, Open Floorplan, Storage, Walk-In Closet(s)
- Basement: Finished
- Number of fireplaces: 1
- Fireplace features: Gas, Living Room
Interior area
- Total structure area: 4,037
- Total interior livable area: 4,037 sqft
- Finished area above ground: 2,939
- Finished area below ground: 1,098
Property
Parking
- Total spaces: 2
- Parking features: Attached, Garage
- Attached garage spaces: 2
Features
- Levels: Two
- Stories: 2
- Patio & porch: Deck
- Has view: Yes
- View description: Neighborhood, Trees/Woods
Lot
- Size: 0.41 Acres
- Features: Wooded
Details
- Parcel number: 95327007
- Special conditions: Standard
Construction
Type & style
- Home type: SingleFamily
- Architectural style: Colonial
- Property subtype: Single Family Residence
Materials
- Vinyl Siding, Wood Siding
- Roof: Asphalt,Fiberglass
Condition
- Year built: 1991
Utilities & green energy
- Sewer: Public Sewer
- Water: Public
Community & neighborhood
Security
- Security features: Smoke Detector(s)
Location
- Region: Solon
Other
Other facts
- Listing terms: Cash,Conventional,FHA,VA Loan
Price history
| Date | Event | Price |
|---|---|---|
| 7/28/2025 | Sold | $580,000+7.4%$144/sqft |
Source: | ||
| 6/25/2025 | Pending sale | $540,000$134/sqft |
Source: | ||
| 6/25/2025 | Listed for sale | $540,000+52.1%$134/sqft |
Source: | ||
| 11/6/2015 | Sold | $355,000-1.3%$88/sqft |
Source: MLS Now #3749578 Report a problem | ||
| 9/23/2015 | Price change | $359,500-2.5%$89/sqft |
Source: Howard Hanna - Solon #3749578 Report a problem | ||
Public tax history
| Year | Property taxes | Tax assessment |
|---|---|---|
| 2024 | $9,360 +1.1% | $171,050 +23.6% |
| 2023 | $9,262 +0.2% | $138,430 |
| 2022 | $9,242 +1.1% | $138,430 |
Find assessor info on the county website
Neighborhood: 44139
Nearby schools
GreatSchools rating
- 10/10Grace L Roxbury Elementary SchoolGrades: K-4Distance: 0.7 mi
- 9/10Orchard Middle SchoolGrades: 5-7Distance: 0.9 mi
- 10/10Solon High SchoolGrades: 9-12Distance: 0.9 mi
Schools provided by the listing agent
- District: Solon CSD - 1828
Source: MLS Now. This data may not be complete. We recommend contacting the local school district to confirm school assignments for this home.
Get a cash offer in 3 minutes
Find out how much your home could sell for in as little as 3 minutes with a no-obligation cash offer.
Estimated market value$564,600
Get a cash offer in 3 minutes
Find out how much your home could sell for in as little as 3 minutes with a no-obligation cash offer.
Estimated market value
$564,600

