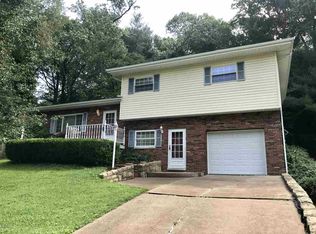Sold for $152,500
$152,500
3136 Ferguson Rd, Huntington, WV 25705
3beds
1,352sqft
Single Family Residence
Built in 1959
0.32 Acres Lot
$160,400 Zestimate®
$113/sqft
$1,446 Estimated rent
Home value
$160,400
Estimated sales range
Not available
$1,446/mo
Zestimate® history
Loading...
Owner options
Explore your selling options
What's special
Step inside this Beautifully Updated 3 Bedroom, 1.5 Bath Stone Rancher, where classic charm meets modern comfort. The inviting living room boasts gleaming hardwood floors, a cozy fireplace, and a stunning picture window that fills the space with natural light. The kitchen is as functional as it is stylish, with crisp white cabinetry, a full suite of appliances, and a seamless flow. Perfect for both everyday living & entertaining. Updated bathrooms blend style & function for a fresh modern feel. The spacious primary bedroom includes a private half bath. Two additional bedrooms offer versatility for family, guests, or a home office. Enjoy peaceful mornings on the welcoming front porch or unwind on the private back patio, which is ideal for relaxing or hosting gatherings. Off-street parking includes a 3-car pad for ultimate convenience. This home offers the perfect blend of comfort, charm, and convenience! Don’t miss out on this incredible MOVE IN READY Home!
Zillow last checked: 8 hours ago
Listing updated: June 03, 2025 at 12:16pm
Listed by:
Johnna Jones,
Cornerstone Realty, LLC 304-757-0889
Bought with:
Jamie Adkins, 200301136
Village Realty Group, Inc.
Source: KVBR,MLS#: 277197 Originating MLS: Kanawha Valley Board of REALTORS
Originating MLS: Kanawha Valley Board of REALTORS
Facts & features
Interior
Bedrooms & bathrooms
- Bedrooms: 3
- Bathrooms: 2
- Full bathrooms: 1
- 1/2 bathrooms: 1
Primary bedroom
- Description: Primary Bedroom
- Level: Main
- Dimensions: 19'3 X 11'1
Bedroom 2
- Description: Bedroom 2
- Level: Main
- Dimensions: 14'8 X 12'1
Bedroom 3
- Description: Bedroom 3
- Level: Main
- Dimensions: 12'1 X 11'5
Dining room
- Description: Dining Room
- Level: Main
- Dimensions: 8'8 X 7'3
Kitchen
- Description: Kitchen
- Level: Main
- Dimensions: 16'9 X 11'4
Living room
- Description: Living Room
- Level: Main
- Dimensions: 21'1 X 12
Heating
- Forced Air, Gas
Cooling
- Central Air
Appliances
- Included: Dishwasher, Electric Range, Refrigerator
Features
- Eat-in Kitchen, Fireplace
- Flooring: Carpet, Hardwood, Tile
- Windows: Insulated Windows
- Basement: None
- Number of fireplaces: 1
- Fireplace features: Insert
Interior area
- Total interior livable area: 1,352 sqft
Property
Parking
- Total spaces: 3
- Parking features: Garage, Three Car Garage, Parking Pad, Three or more Spaces
- Garage spaces: 3
Features
- Stories: 1
- Patio & porch: Patio, Porch
- Exterior features: Porch, Patio
Lot
- Size: 0.32 Acres
Details
- Parcel number: 050064009300010000
Construction
Type & style
- Home type: SingleFamily
- Architectural style: Ranch,One Story
- Property subtype: Single Family Residence
Materials
- Drywall, Stone
- Roof: Composition,Shingle
Condition
- Year built: 1959
Utilities & green energy
- Sewer: Public Sewer
- Water: Public
Community & neighborhood
Security
- Security features: Smoke Detector(s)
Location
- Region: Huntington
HOA & financial
HOA
- Has HOA: No
Price history
| Date | Event | Price |
|---|---|---|
| 6/3/2025 | Sold | $152,500-3.2%$113/sqft |
Source: | ||
| 4/2/2025 | Pending sale | $157,500$116/sqft |
Source: | ||
| 3/21/2025 | Listed for sale | $157,500$116/sqft |
Source: | ||
| 3/9/2025 | Pending sale | $157,500$116/sqft |
Source: | ||
| 3/7/2025 | Listed for sale | $157,500+97.1%$116/sqft |
Source: | ||
Public tax history
| Year | Property taxes | Tax assessment |
|---|---|---|
| 2025 | $2,076 +4.6% | $61,500 +4.7% |
| 2024 | $1,985 +99.5% | $58,740 |
| 2023 | $995 -0.5% | $58,740 |
Find assessor info on the county website
Neighborhood: 25705
Nearby schools
GreatSchools rating
- 7/10Explorer AcademyGrades: PK-5Distance: 0.2 mi
- 6/10East End Middle SchoolGrades: 6-8Distance: 1.1 mi
- 2/10Huntington High SchoolGrades: 9-12Distance: 0.8 mi
Schools provided by the listing agent
- Elementary: Explorer Academy
- Middle: Huntington East
- High: Huntington
Source: KVBR. This data may not be complete. We recommend contacting the local school district to confirm school assignments for this home.
Get pre-qualified for a loan
At Zillow Home Loans, we can pre-qualify you in as little as 5 minutes with no impact to your credit score.An equal housing lender. NMLS #10287.
