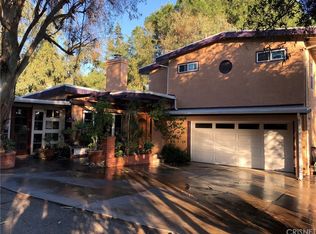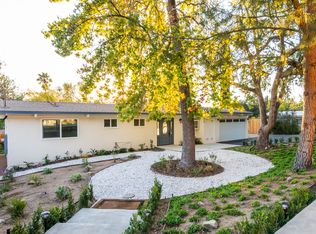Sold for $1,360,000 on 10/01/25
Listing Provided by:
Ei Oh Chang DRE #01870603 818-404-2168,
Coldwell Banker Realty
Bought with: ITECH MLS
$1,360,000
3136 Frances Ave, La Crescenta, CA 91214
3beds
1,718sqft
Single Family Residence
Built in 1962
10,591 Square Feet Lot
$1,348,900 Zestimate®
$792/sqft
$4,938 Estimated rent
Home value
$1,348,900
$1.23M - $1.48M
$4,938/mo
Zestimate® history
Loading...
Owner options
Explore your selling options
What's special
Tucked away at the end of a peaceful cul-de-sac, this beautifully maintained single-story mid-century style home offers the perfect blend of comfort and modern upgrades. Inside, you'll find 3 generously sized bedrooms and 2 remodeled bathrooms with sleek, modern finishes. The open floor plan features a spacious great room with a cozy fireplace, hardwood floors, and double-pane windows, skylight that fill the home with natural light. The remodeled kitchen is the centerpiece, boasting a large island ideal for cooking, dining, and gathering.Sliding glass doors lead to the private backyard retreat, complete with a basketball hoop, covered patio, koi pond with waterfall, fruit trees, and a deck overlooking lush mature green tree- a serene setting for both relaxation and play. Upgrades include a newer roof, fully paid-off solar panels, and a whole-house water softener for everyday convenience and efficiency. Located within the prestigious National Blue Ribbon School District and near Anderson W. Clark Magnet High School, this home offers timeless style, thoughtful updates, and a prime La Crescenta location.
Zillow last checked: 8 hours ago
Listing updated: October 02, 2025 at 12:54pm
Listing Provided by:
Ei Oh Chang DRE #01870603 818-404-2168,
Coldwell Banker Realty
Bought with:
PFNon-Member Default
ITECH MLS
Source: CRMLS,MLS#: P1-23794 Originating MLS: California Regional MLS (Ventura & Pasadena-Foothills AORs)
Originating MLS: California Regional MLS (Ventura & Pasadena-Foothills AORs)
Facts & features
Interior
Bedrooms & bathrooms
- Bedrooms: 3
- Bathrooms: 2
- Full bathrooms: 2
Bathroom
- Features: Bathroom Exhaust Fan, Dual Sinks, Remodeled, Upgraded, Walk-In Shower
Kitchen
- Features: Kitchen Island, Kitchen/Family Room Combo, Quartz Counters, Remodeled, Updated Kitchen
Other
- Features: Walk-In Closet(s)
Pantry
- Features: Walk-In Pantry
Heating
- Central
Cooling
- Central Air
Appliances
- Included: Dishwasher, Electric Range, Gas Range, Refrigerator, Range Hood, Water Softener, Water Heater, Water Purifier
- Laundry: In Garage
Features
- Separate/Formal Dining Room, Walk-In Pantry, Walk-In Closet(s)
- Flooring: Wood
- Windows: Double Pane Windows, Skylight(s)
- Has fireplace: Yes
- Fireplace features: Living Room
- Common walls with other units/homes: No Common Walls
Interior area
- Total interior livable area: 1,718 sqft
Property
Parking
- Total spaces: 2
- Parking features: Driveway
- Attached garage spaces: 2
Features
- Levels: One
- Stories: 1
- Patio & porch: Deck, Open, Patio
- Exterior features: Koi Pond
- Pool features: None
- Spa features: None
- Fencing: Wood
- Has view: Yes
- View description: None
Lot
- Size: 10,591 sqft
- Features: Landscaped
Details
- Parcel number: 5866003042
- Special conditions: Standard
Construction
Type & style
- Home type: SingleFamily
- Property subtype: Single Family Residence
Materials
- Foundation: Raised
Condition
- Year built: 1962
Utilities & green energy
- Electric: 220 Volts
- Sewer: Public Sewer
- Water: Public
- Utilities for property: Sewer Connected
Green energy
- Energy generation: Solar
Community & neighborhood
Community
- Community features: Biking, Foothills, Hiking, Park
Location
- Region: La Crescenta
- Subdivision: Not Applicable
Other
Other facts
- Listing terms: Cash,Cash to New Loan,Conventional
Price history
| Date | Event | Price |
|---|---|---|
| 10/1/2025 | Sold | $1,360,000-1.1%$792/sqft |
Source: | ||
| 9/20/2025 | Pending sale | $1,375,000$800/sqft |
Source: | ||
| 9/10/2025 | Contingent | $1,375,000$800/sqft |
Source: | ||
| 8/22/2025 | Listed for sale | $1,375,000+71.9%$800/sqft |
Source: | ||
| 10/7/2016 | Sold | $800,000+55.9%$466/sqft |
Source: Public Record | ||
Public tax history
| Year | Property taxes | Tax assessment |
|---|---|---|
| 2025 | $10,902 +3.8% | $928,465 +2% |
| 2024 | $10,503 +3.3% | $910,260 +2% |
| 2023 | $10,170 +3.8% | $892,413 +2% |
Find assessor info on the county website
Neighborhood: 91214
Nearby schools
GreatSchools rating
- 8/10Valley View Elementary SchoolGrades: K-6Distance: 0.2 mi
- 8/10Rosemont Middle SchoolGrades: 7-8Distance: 1.2 mi
- 10/10Crescenta Valley High SchoolGrades: 9-12Distance: 1.3 mi
Get a cash offer in 3 minutes
Find out how much your home could sell for in as little as 3 minutes with a no-obligation cash offer.
Estimated market value
$1,348,900
Get a cash offer in 3 minutes
Find out how much your home could sell for in as little as 3 minutes with a no-obligation cash offer.
Estimated market value
$1,348,900

