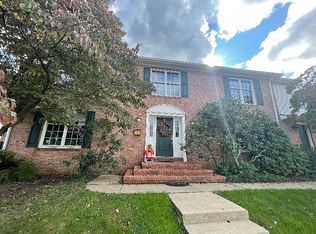Sold for $930,000 on 07/12/24
$930,000
3136 Krepps St, Morgantown, WV 26505
5beds
3,681sqft
Single Family Residence
Built in 2015
7,840.8 Square Feet Lot
$958,200 Zestimate®
$253/sqft
$3,780 Estimated rent
Home value
$958,200
$728,000 - $1.26M
$3,780/mo
Zestimate® history
Loading...
Owner options
Explore your selling options
What's special
Newer Home Found in Sought-After Suncrest! Why go through the hassle & time of building a brand new home, in the heart of Suncrest, when your dream home already exists right here! Meticulously maintained 6-bedroom home with custom modern touches throughout! Indulge in the luxury of TWO private primary BRs, each featuring spacious closets. The 1st floor primary BR has a newly updated spa-like bathroom w/ dual vanities, two showerheads, & grand soaking tub. The gourmet kitchen features SSA, granite countertops, & dual pantries w/ slide-out drawers that offer ample storage for your culinary needs. The main level engineered hardwood floors flow into the newly added gathering room w/fireplace perfect for both everyday living & entertaining. The finished daylit basement offers a covered patio for your outdoor enjoyment, wet bar, BR, full BA, gas fireplace & storage space. Conveniently located within 2 miles of Mon General hospital, & 1 mile of Ruby Hospital, WVU football stadium, Evansdale campus, WVU Coliseum, and so much more!
Zillow last checked: 8 hours ago
Listing updated: July 19, 2024 at 09:09am
Listed by:
MARY OLDHAM 304-276-6223,
ALLIANCE REALTY
Bought with:
JARROD HARPER, WVS210301747
REAL BROKER, LLC
BRITTANY KOLOJAY, WVS200301069
Source: NCWV REIN,MLS#: 10153805
Facts & features
Interior
Bedrooms & bathrooms
- Bedrooms: 5
- Bathrooms: 5
- Full bathrooms: 5
Bedroom 2
- Features: Ceiling Fan(s), Wood Floor
Bedroom 3
- Features: Ceiling Fan(s)
Bedroom 4
- Features: Ceiling Fan(s)
Dining room
- Features: Wood Floor
Kitchen
- Features: Wood Floor, Dining Area, Pantry, Solid Surface Counters
Living room
- Features: Wood Floor
Basement
- Level: Basement
Heating
- Central, Forced Air, Zoned, Natural Gas
Cooling
- Central Air, Ceiling Fan(s), Zoned
Appliances
- Included: Countertop Range, Microwave, Dishwasher, Refrigerator
Features
- High Speed Internet
- Flooring: Wood, Tile, Luxury Vinyl Plank
- Basement: Full,Finished,Interior Entry,Exterior Entry
- Attic: Scuttle
- Number of fireplaces: 2
- Fireplace features: Gas Logs
Interior area
- Total structure area: 4,048
- Total interior livable area: 3,681 sqft
- Finished area above ground: 2,748
- Finished area below ground: 933
Property
Parking
- Total spaces: 2
- Parking features: Garage Door Opener, 2 Cars, Off Street
- Garage spaces: 2
Features
- Levels: 2
- Stories: 2
- Patio & porch: Porch, Patio
- Fencing: None
- Has view: Yes
- View description: Neighborhood
- Waterfront features: None
Lot
- Size: 7,840 sqft
- Dimensions: 75 x 109
- Features: Level, Landscaped
Details
- Parcel number: 3115000702410001
- Zoning description: General Residential
Construction
Type & style
- Home type: SingleFamily
- Architectural style: Contemporary
- Property subtype: Single Family Residence
Materials
- Frame, Concrete, Hardboard
- Foundation: Concrete Perimeter
- Roof: Shingle
Condition
- Year built: 2015
Utilities & green energy
- Electric: 200 Amps
- Sewer: City Sewer Available
- Water: City Water Available
- Utilities for property: Cable Available
Community & neighborhood
Security
- Security features: Smoke Detector(s)
Community
- Community features: Park, Playground, Pool, Tennis Court(s), Medical Facility, Public Transportation, Other
Location
- Region: Morgantown
Price history
| Date | Event | Price |
|---|---|---|
| 7/12/2024 | Sold | $930,000-3%$253/sqft |
Source: | ||
| 5/11/2024 | Contingent | $959,000$261/sqft |
Source: | ||
| 4/15/2024 | Listed for sale | $959,000+42.1%$261/sqft |
Source: | ||
| 7/5/2016 | Sold | $675,000$183/sqft |
Source: Public Record | ||
Public tax history
| Year | Property taxes | Tax assessment |
|---|---|---|
| 2024 | $3,118 -8.1% | $256,980 |
| 2023 | $3,391 +5% | $256,980 +1.5% |
| 2022 | $3,229 | $253,260 |
Find assessor info on the county website
Neighborhood: 26505
Nearby schools
GreatSchools rating
- 7/10Suncrest Primary SchoolGrades: PK-5Distance: 1.3 mi
- 8/10Suncrest Middle SchoolGrades: 6-8Distance: 0.1 mi
- 7/10Morgantown High SchoolGrades: 9-12Distance: 2.2 mi
Schools provided by the listing agent
- Elementary: Suncrest Elementary
- Middle: Suncrest Middle
- High: Morgantown High
- District: Monongalia
Source: NCWV REIN. This data may not be complete. We recommend contacting the local school district to confirm school assignments for this home.

Get pre-qualified for a loan
At Zillow Home Loans, we can pre-qualify you in as little as 5 minutes with no impact to your credit score.An equal housing lender. NMLS #10287.
