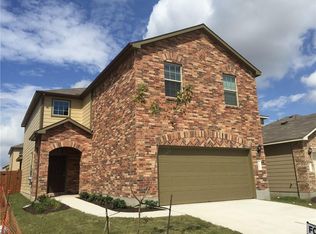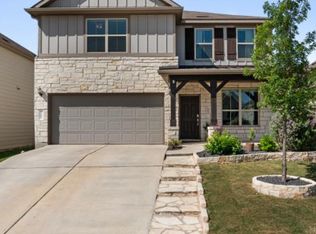Welcome to the kind of home where your socks might just get knocked off at the door (good thing it has a spacious foyer to catch them). Step into 3136 Lions Tail St, a North Austin gem with modern flair, a warm vibe, and all the space you didn't know you needed.
Inside, you'll find soaring ceilings, stylish recessed lighting, and ceiling fans ready to chase away the Texas heat. The elegant staircase makes every entrance feel a little more fabulous.
Now, let's talk kitchen because sheesh! Granite countertops? Check. A massive center island for charcuterie or chaotic pancake mornings? Check. Breakfast bar, walk-in pantry, and more prep space than a cooking show set? Absolutely. Whether you're a seasoned chef or a microwave master, this kitchen delivers.
The primary suite is your personal retreat, featuring a walk-in closet that actually fits your wardrobe and a spa-worthy ensuite with dual vanities and a sleek, walk-in shower. The secondary bedrooms also get in on the luxury, each with their own walk-in closets and plenty of elbow room.
Conveniently located with easy access to major highways, excellent schools, and all your favorite North Austin eateries and shops this home checks every box.
Come see it in person your future self will thank you.
Bedrooms: 3
Bathrooms: 2.5
Square Footage: 1,846
Neighborhood: Preston Village
Year Built: 2019
PETS
- Pets negotiable. Non-refundable Pet Fee Required
- Monthly pet fee of $25 per pet
MISC.
- No Smoking On Property
- Application Fee is $75 per Adult
- $15 monthly MRA (admin fee)
- Application Turnaround Time is 1-2 Business Days
- Security Deposit: 90% of one month's rent
- Lease Initiation Fee upon approval: 10% of one month's rent
House for rent
$2,300/mo
3136 Lions Tail St, Austin, TX 78728
3beds
1,846sqft
Price may not include required fees and charges.
Single family residence
Available now
Cats, small dogs OK
Central air, ceiling fan
-- Laundry
Attached garage parking
-- Heating
What's special
Ceiling fansGranite countertopsSpacious foyerSpa-worthy ensuiteSoaring ceilingsWalk-in closetWalk-in closets
- 5 days
- on Zillow |
- -- |
- -- |
Travel times
Looking to buy when your lease ends?
See how you can grow your down payment with up to a 6% match & 4.15% APY.
Facts & features
Interior
Bedrooms & bathrooms
- Bedrooms: 3
- Bathrooms: 3
- Full bathrooms: 2
- 1/2 bathrooms: 1
Cooling
- Central Air, Ceiling Fan
Appliances
- Included: Dishwasher, Microwave, Refrigerator, Stove
Features
- Ceiling Fan(s), Walk In Closet, Walk-In Closet(s)
Interior area
- Total interior livable area: 1,846 sqft
Video & virtual tour
Property
Parking
- Parking features: Attached
- Has attached garage: Yes
- Details: Contact manager
Features
- Exterior features: Breakfast Bar, Counter-Granite, Dual Vanity, Entrance Foyer, Interior Steps, Kitchen Island, Recessed Lighting, Walk In Closet, walk-in shower
Details
- Parcel number: 884321
Construction
Type & style
- Home type: SingleFamily
- Property subtype: Single Family Residence
Community & HOA
Location
- Region: Austin
Financial & listing details
- Lease term: Contact For Details
Price history
| Date | Event | Price |
|---|---|---|
| 8/8/2025 | Listed for rent | $2,300$1/sqft |
Source: Zillow Rentals | ||
| 8/7/2025 | Listing removed | $2,300$1/sqft |
Source: Zillow Rentals | ||
| 7/2/2025 | Listed for rent | $2,300$1/sqft |
Source: Zillow Rentals | ||
| 6/14/2024 | Listing removed | -- |
Source: Zillow Rentals | ||
| 5/29/2024 | Listed for rent | $2,300+4.5%$1/sqft |
Source: Zillow Rentals | ||

