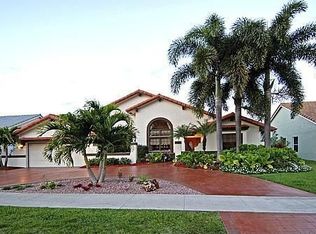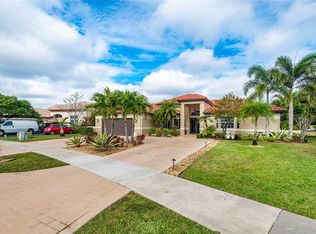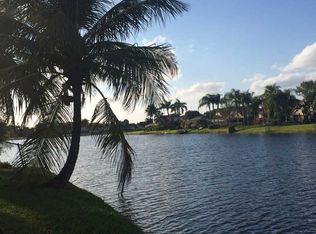Sold for $770,000 on 12/10/25
$770,000
3136 Peachtree Circle, Davie, FL 33328
4beds
2,482sqft
Single Family Residence
Built in 1991
0.26 Acres Lot
$807,100 Zestimate®
$310/sqft
$4,276 Estimated rent
Home value
$807,100
$767,000 - $847,000
$4,276/mo
Zestimate® history
Loading...
Owner options
Explore your selling options
What's special
Enter into modern elegance in this 4-bedroom, 2-bathroom residence nestled in the highly sought-after Forest Ridge community of Davie. From the moment you arrive, the grand roundabout driveway and 2-car garage set the tone for this sophisticated home. Inside, soaring vaulted ceilings and an airy open-concept layout create a bright and inviting atmosphere. The expansive living and family room areas flow effortlessly into the updated flooring and modern finishes throughout. The spacious primary suite offers a tranquil retreat, featuring tray ceilings and a partially updated en-suite bath. Head outside to your private oasis with an oversized covered patio overlooking a serene canal lined with mature mango, lychee trees, and vibrant flowering cacti. Enjoy exclusive access to community amenities including a sparkling pool, park, and tennis courts, all just moments away. This is more than a home, it's a lifestyle.
Zillow last checked: 8 hours ago
Listing updated: December 10, 2025 at 01:44am
Listed by:
Nicholas A Wulf 954-495-0767,
REDFIN CORPORATION
Bought with:
Nicholas A Wulf
REDFIN CORPORATION
Source: BeachesMLS,MLS#: RX-11106717 Originating MLS: Beaches MLS
Originating MLS: Beaches MLS
Facts & features
Interior
Bedrooms & bathrooms
- Bedrooms: 4
- Bathrooms: 2
- Full bathrooms: 2
Primary bedroom
- Description: See Attached Floorplan
- Level: M
- Area: 300.09 Square Feet
- Dimensions: 15.08 x 19.9
Kitchen
- Description: See Attached Floorplan
- Level: M
- Area: 212.55 Square Feet
- Dimensions: 20.9 x 10.17
Living room
- Description: See Attached Floorplan
- Level: M
- Area: 475.61 Square Feet
- Dimensions: 19.9 x 23.9
Heating
- Central
Cooling
- Central Air
Appliances
- Included: Dryer, Washer
- Laundry: In Garage
Features
- Entrance Foyer, Pantry, Volume Ceiling, Walk-In Closet(s)
- Flooring: Tile
- Windows: Shutters, Panel Shutters (Complete)
Interior area
- Total structure area: 3,292
- Total interior livable area: 2,482 sqft
Property
Parking
- Total spaces: 2
- Parking features: Covered, Circular Driveway, Driveway
- Garage spaces: 2
- Has uncovered spaces: Yes
Features
- Levels: < 4 Floors
- Stories: 1
- Patio & porch: Screen Porch, Screened Patio
- Exterior features: Room for Pool
- Pool features: Community
- Has view: Yes
- View description: Canal
- Has water view: Yes
- Water view: Canal
- Waterfront features: Interior Canal
- Frontage length: 89
Lot
- Size: 0.26 Acres
- Dimensions: 11510
- Features: 1/4 to 1/2 Acre
- Residential vegetation: Fruit Tree(s)
Details
- Parcel number: 504120020160
- Zoning: PRD
Construction
Type & style
- Home type: SingleFamily
- Property subtype: Single Family Residence
Materials
- CBS
- Roof: Barrel
Condition
- Resale
- New construction: No
- Year built: 1991
Utilities & green energy
- Sewer: Public Sewer
- Water: Public
- Utilities for property: Cable Connected
Community & neighborhood
Community
- Community features: Park, Tennis Court(s)
Location
- Region: Davie
- Subdivision: Forest Ridge
HOA & financial
HOA
- Has HOA: Yes
- HOA fee: $114 monthly
- Services included: Common Areas
Other fees
- Application fee: $0
Other
Other facts
- Listing terms: Cash,Conventional
Price history
| Date | Event | Price |
|---|---|---|
| 12/10/2025 | Sold | $770,000-7.2%$310/sqft |
Source: | ||
| 11/28/2025 | Pending sale | $830,000$334/sqft |
Source: | ||
| 10/2/2025 | Price change | $830,000-2.4%$334/sqft |
Source: | ||
| 9/7/2025 | Price change | $850,000-2.9%$342/sqft |
Source: | ||
| 8/7/2025 | Price change | $875,000-2.8%$353/sqft |
Source: | ||
Public tax history
| Year | Property taxes | Tax assessment |
|---|---|---|
| 2024 | $15,934 +16.1% | $805,590 +30.7% |
| 2023 | $13,724 +15.2% | $616,270 +10% |
| 2022 | $11,917 +10.7% | $560,250 +10% |
Find assessor info on the county website
Neighborhood: Old Orchard
Nearby schools
GreatSchools rating
- 7/10Silver Ridge Elementary SchoolGrades: PK-5Distance: 0.7 mi
- 7/10Indian Ridge Middle SchoolGrades: 6-8Distance: 1.6 mi
- 6/10Western High SchoolGrades: 9-12Distance: 3.9 mi
Get a cash offer in 3 minutes
Find out how much your home could sell for in as little as 3 minutes with a no-obligation cash offer.
Estimated market value
$807,100
Get a cash offer in 3 minutes
Find out how much your home could sell for in as little as 3 minutes with a no-obligation cash offer.
Estimated market value
$807,100


