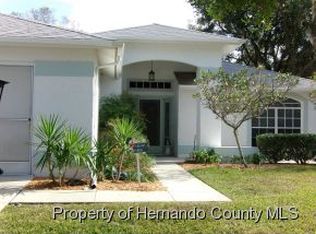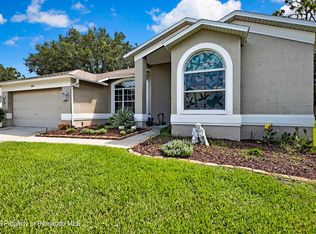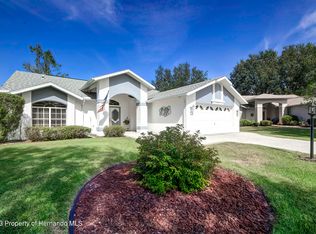Quality. Large open floor plan with split suites that can be used for many situations or just to entertain in grand style. 3 full baths. 2 office area with solid wood built-ins. Grade A Italian porcelain tile floors. Vacant. Must be seen! Private rear yard with pastoral views. Pet friendly village. Located in desirable Timber Pines. BROCHURES UPON REQUEST. GMLORIBARTON@GMAIL.COM
This property is off market, which means it's not currently listed for sale or rent on Zillow. This may be different from what's available on other websites or public sources.


