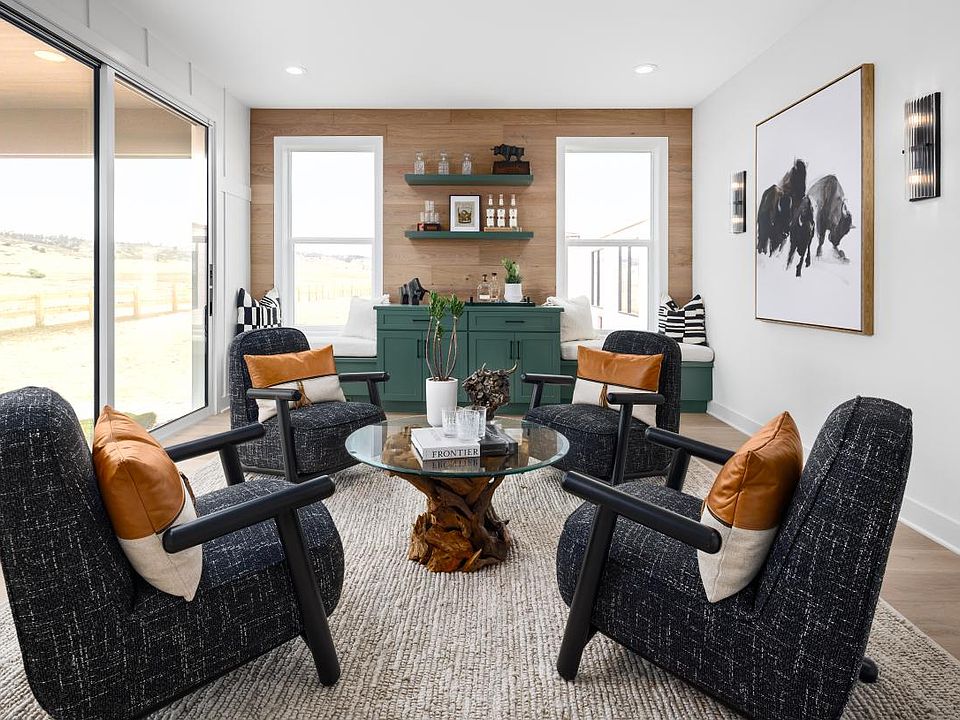Brand New Toll Brothers Home - Teller Farmhouse - Ready Now! This picturesque west-facing home features a grand entrance with elegant dual staircases and seamless indoor-outdoor living. Multi-stacked sliders open from the dining room to an oversized patio, with additional access from the great room and gourmet kitchen with leathered granite and KitchenAid appliances. The upstairs primary suite offers a private covered deck for relaxing. Located near Mehaffey Park, Devil's Backbone, and nearby dining and shopping. Don't miss your chance to own this stunning home!
New construction
$1,075,000
3136 Westcliff Dr, Loveland, CO 80538
5beds
6,198sqft
Est.:
Residential-Detached, Residential
Built in 2025
8,999 Square Feet Lot
$1,074,100 Zestimate®
$173/sqft
$109/mo HOA
What's special
Grand entranceKitchenaid appliancesOversized patioPrivate covered deckGourmet kitchenLeathered graniteSeamless indoor-outdoor living
Call: (970) 480-8920
- 117 days |
- 322 |
- 12 |
Zillow last checked: 8 hours ago
Listing updated: 17 hours ago
Listed by:
Amy Ballain 303-235-0400,
Coldwell Banker Realty-N Metro
Source: IRES,MLS#: 1030945
Travel times
Facts & features
Interior
Bedrooms & bathrooms
- Bedrooms: 5
- Bathrooms: 6
- Full bathrooms: 5
- 1/2 bathrooms: 1
- Main level bedrooms: 1
Primary bedroom
- Area: 360
- Dimensions: 20 x 18
Bedroom 2
- Area: 121
- Dimensions: 11 x 11
Bedroom 3
- Area: 180
- Dimensions: 15 x 12
Bedroom 4
- Area: 156
- Dimensions: 13 x 12
Bedroom 5
- Area: 121
- Dimensions: 11 x 11
Dining room
- Area: 306
- Dimensions: 18 x 17
Kitchen
- Area: 260
- Dimensions: 20 x 13
Heating
- Forced Air, Humidity Control
Cooling
- Central Air
Appliances
- Included: Gas Range/Oven, Dishwasher, Microwave, Disposal
- Laundry: Washer/Dryer Hookups
Features
- Study Area, Eat-in Kitchen, Open Floorplan, Pantry, Walk-In Closet(s), Kitchen Island, High Ceilings, Open Floor Plan, Walk-in Closet, 9ft+ Ceilings
- Flooring: Other
- Windows: Double Pane Windows
- Basement: Partial,Unfinished,Crawl Space
- Has fireplace: Yes
- Fireplace features: Gas
Interior area
- Total structure area: 6,198
- Total interior livable area: 6,198 sqft
- Finished area above ground: 4,534
- Finished area below ground: 1,664
Video & virtual tour
Property
Parking
- Total spaces: 3
- Parking features: Garage Door Opener
- Attached garage spaces: 3
- Details: Garage Type: Attached
Accessibility
- Accessibility features: Accessible Bedroom
Features
- Levels: Two
- Stories: 2
- Patio & porch: Patio
- Exterior features: Lighting
- Spa features: Community
- Fencing: Wood
- Has view: Yes
- View description: Hills
Lot
- Size: 8,999 Square Feet
- Features: Curbs, Gutters, Sidewalks, Fire Hydrant within 500 Feet, Lawn Sprinkler System, Water Rights Excluded, Mineral Rights Excluded
Details
- Parcel number: R1677716
- Zoning: RES
- Special conditions: Other Owner
Construction
Type & style
- Home type: SingleFamily
- Architectural style: Farm House
- Property subtype: Residential-Detached, Residential
Materials
- Wood/Frame, Composition Siding
- Foundation: Slab
- Roof: Composition
Condition
- New Construction
- New construction: Yes
- Year built: 2025
Details
- Builder name: Toll Brothers
Utilities & green energy
- Electric: Electric
- Gas: Natural Gas
- Sewer: City Sewer
- Water: City Water, NA
- Utilities for property: Natural Gas Available, Electricity Available, Cable Available
Green energy
- Energy efficient items: HVAC
Community & HOA
Community
- Features: Tennis Court(s), Hot Tub, Pool, Hiking/Biking Trails
- Subdivision: Riano Ridge - Summit Collection
HOA
- Has HOA: Yes
- Services included: Snow Removal
- HOA fee: $109 monthly
Location
- Region: Loveland
Financial & listing details
- Price per square foot: $173/sqft
- Annual tax amount: $11,180
- Date on market: 8/11/2025
- Cumulative days on market: 241 days
- Listing terms: Cash,Conventional,FHA,VA Loan,1031 Exchange
- Electric utility on property: Yes
- Road surface type: Paved, Asphalt
About the community
PoolPark
Come home to Riano Ridge - Summit Collection, featuring spacious new luxury homes in Loveland, CO. Choose from a selection of five beautiful single- and two-story home designs with 3,353 4,814 square feet, 4 5 bedrooms, 4.5 5.5 bathrooms, and 3- to 4-car garages. With the ability to select from a wide array of spectacular personalization options at the Toll Brothers Design Studio, you can ensure that your unique style shines through in every room. Just beyond your door, a refreshing pool and cabana offer wonderful spaces to gather with friends and neighbors. Close to lovely Boedecker Lake, lively Mehaffey Park, and a variety of shopping, dining, and entertainment, Riano Ridge - Summit Collection is an ideal home base. Home price does not include any home site premium.
Source: Toll Brothers Inc.

