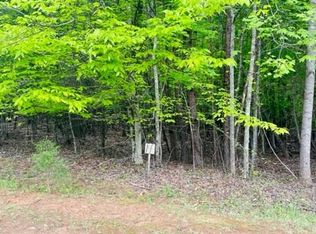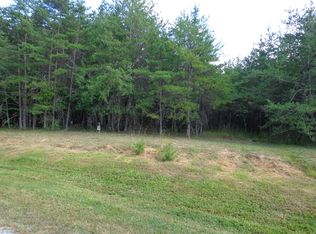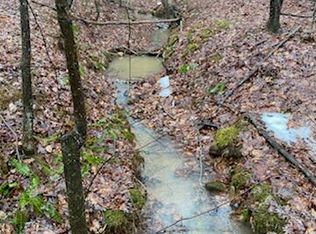Sold for $340,000
$340,000
3136 White House Rd, Moneta, VA 24121
3beds
1,568sqft
Single Family Residence
Built in 2004
2.81 Acres Lot
$346,000 Zestimate®
$217/sqft
$2,151 Estimated rent
Home value
$346,000
$291,000 - $415,000
$2,151/mo
Zestimate® history
Loading...
Owner options
Explore your selling options
What's special
If privacy is what you're after, this beautiful home is nestled in a serene, wooded settingperfect for your own farmette dreams. There's already a chicken coop and pen ready and waiting! Inside, you'll find 3 spacious bedrooms, two beautifully updated bathrooms, and open living areas ideal for entertaining. Generous closet space adds to the home's comfort and functionality. Step outside and enjoy the great outdoors with an above-ground pool, a fabulous outdoor kitchen, and even a custom rack for your kayaks. Whether you're hosting friends or soaking in the peace of nature, this property has it all Don't wait this gem won't stay on the market long!
Zillow last checked: 8 hours ago
Listing updated: June 11, 2025 at 11:23am
Listed by:
Amy Carter 540-874-4113 accarter2011@gmail.com,
Divine Fog Realty Company LLC
Bought with:
Amy Carter, 0225199040
Divine Fog Realty Company LLC
Source: LMLS,MLS#: 358455 Originating MLS: Lynchburg Board of Realtors
Originating MLS: Lynchburg Board of Realtors
Facts & features
Interior
Bedrooms & bathrooms
- Bedrooms: 3
- Bathrooms: 2
- Full bathrooms: 2
Primary bedroom
- Level: First
- Area: 211.72
- Dimensions: 13.4 x 15.8
Bedroom
- Dimensions: 0 x 0
Bedroom 2
- Level: First
- Area: 122.2
- Dimensions: 9.4 x 13
Bedroom 3
- Level: First
- Area: 156
- Dimensions: 13 x 12
Bedroom 4
- Area: 0
- Dimensions: 0 x 0
Bedroom 5
- Area: 0
- Dimensions: 0 x 0
Dining room
- Level: First
- Area: 169
- Dimensions: 13 x 13
Family room
- Area: 0
- Dimensions: 0 x 0
Great room
- Area: 0
- Dimensions: 0 x 0
Kitchen
- Level: First
- Area: 121
- Dimensions: 11 x 11
Living room
- Level: First
- Area: 266
- Dimensions: 19 x 14
Office
- Area: 0
- Dimensions: 0 x 0
Heating
- Heat Pump
Cooling
- Heat Pump
Appliances
- Included: Dishwasher, Dryer, Electric Range, Refrigerator, Washer, Electric Water Heater
- Laundry: Laundry Room
Features
- Ceiling Fan(s), Free-Standing Tub, Primary Bed w/Bath, Pantry, Separate Dining Room, Tile Bath(s), Walk-In Closet(s)
- Flooring: Carpet, Vinyl, Other
- Basement: Crawl Space
- Attic: Scuttle
Interior area
- Total structure area: 1,568
- Total interior livable area: 1,568 sqft
- Finished area above ground: 1,568
- Finished area below ground: 0
Property
Parking
- Total spaces: 2
- Parking features: 2 Car Detached Garage
- Garage spaces: 2
Features
- Levels: One
- Patio & porch: Patio, Porch
- Pool features: Above Ground
Lot
- Size: 2.81 Acres
- Features: Landscaped
Details
- Additional structures: Airplane Hangar, Storage, Other
- Parcel number: 222810
Construction
Type & style
- Home type: SingleFamily
- Architectural style: Modular,Ranch
- Property subtype: Single Family Residence
Materials
- Vinyl Siding
- Roof: Shingle
Condition
- Year built: 2004
Utilities & green energy
- Electric: Southside Elec CoOp
- Sewer: Septic Tank
- Water: Well
Community & neighborhood
Location
- Region: Moneta
- Subdivision: WEDGEWOOD
Price history
| Date | Event | Price |
|---|---|---|
| 6/9/2025 | Sold | $340,000-4.2%$217/sqft |
Source: | ||
| 5/13/2025 | Pending sale | $354,900$226/sqft |
Source: | ||
| 4/11/2025 | Listed for sale | $354,900+1.4%$226/sqft |
Source: | ||
| 2/19/2025 | Listing removed | $349,999$223/sqft |
Source: | ||
| 10/26/2024 | Listed for sale | $349,999$223/sqft |
Source: | ||
Public tax history
| Year | Property taxes | Tax assessment |
|---|---|---|
| 2025 | -- | $244,700 |
| 2024 | $1,003 | $244,700 |
| 2023 | $1,003 +13.4% | $244,700 +38.3% |
Find assessor info on the county website
Neighborhood: 24121
Nearby schools
GreatSchools rating
- 5/10Moneta Elementary SchoolGrades: PK-5Distance: 2.4 mi
- 5/10Staunton River Middle SchoolGrades: 6-8Distance: 6 mi
- 3/10Staunton River High SchoolGrades: 9-12Distance: 5.9 mi
Get pre-qualified for a loan
At Zillow Home Loans, we can pre-qualify you in as little as 5 minutes with no impact to your credit score.An equal housing lender. NMLS #10287.


