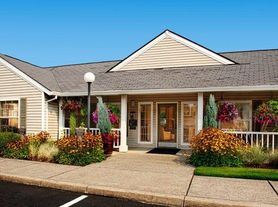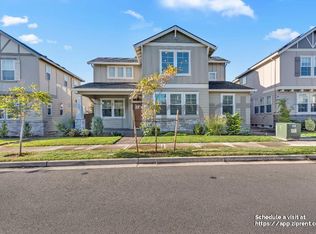This thoughtfully designed 3 bed, 2.5 bath home offers 1,738 sq ft of modern comfort. The open floor plan features a stylish kitchen featuring stainless steel appliances and an eat-in bar that flows into a vaulted living room with a cozy gas fireplace perfect for gatherings. Step outside to a low-maintenance side yard, ideal for pets or summer BBQs. The spacious primary suite includes a walk-in closet, soaking tub, dual vanities, and a walk-in shower. Plus, a brand new AC unit is ready to keep you cool. Welcome home!
Renter is responsible for water, sewage, garbage, gas, electric, cable, internet and any associated set up fees directly with the carriers. Owner will pay monthly HOA fee & tenant must abide by HOA rules.
First month's rent due & deposit at signing. No smoking allowed. Up to two pets allowed. 12 month lease minimum.
Contact for application and walk through!
House for rent
Accepts Zillow applications
$2,600/mo
31362 NW Brooking St, North Plains, OR 97133
3beds
1,738sqft
Price may not include required fees and charges.
Single family residence
Available Sat Nov 1 2025
Dogs OK
Central air
In unit laundry
Attached garage parking
Forced air
What's special
Cozy gas fireplaceLow-maintenance side yardWalk-in closetEat-in barWalk-in showerSpacious primary suiteDual vanities
- 38 days |
- -- |
- -- |
Travel times
Facts & features
Interior
Bedrooms & bathrooms
- Bedrooms: 3
- Bathrooms: 3
- Full bathrooms: 2
- 1/2 bathrooms: 1
Heating
- Forced Air
Cooling
- Central Air
Appliances
- Included: Dishwasher, Dryer, Freezer, Microwave, Oven, Refrigerator, Washer
- Laundry: In Unit
Features
- Walk In Closet
- Flooring: Carpet, Hardwood, Tile
Interior area
- Total interior livable area: 1,738 sqft
Property
Parking
- Parking features: Attached
- Has attached garage: Yes
- Details: Contact manager
Features
- Exterior features: Cable not included in rent, Electricity not included in rent, Garbage not included in rent, Gas not included in rent, Heating system: Forced Air, Internet not included in rent, Pet Park, Sewage not included in rent, Walk In Closet, Water not included in rent
Details
- Parcel number: 1N301AC05900
Construction
Type & style
- Home type: SingleFamily
- Property subtype: Single Family Residence
Community & HOA
Location
- Region: North Plains
Financial & listing details
- Lease term: 1 Year
Price history
| Date | Event | Price |
|---|---|---|
| 8/30/2025 | Listed for rent | $2,600$1/sqft |
Source: Zillow Rentals | ||
| 4/14/2023 | Listing removed | -- |
Source: | ||
| 4/13/2023 | Listed for sale | $501,900$289/sqft |
Source: | ||

