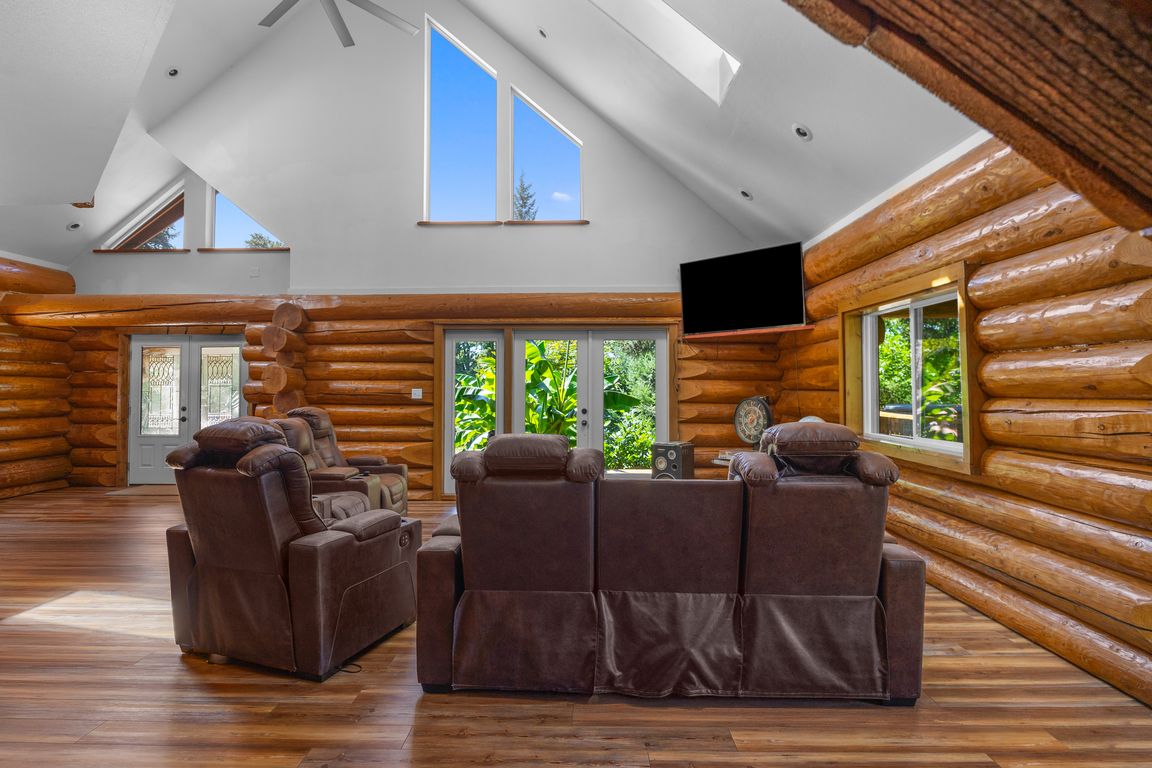Open: Sat 11am-1pm

ActivePrice cut: $25K (9/23)
$875,000
3beds
1,980sqft
31366 SE Jackknife Rd, Eagle Creek, OR 97022
3beds
1,980sqft
Residential, single family residence
Built in 2021
5.22 Acres
1 Garage space
$442 price/sqft
What's special
Cozy fireplaceTerritorial viewsHot tubCovered deckTreehouse-like settingNatural lightDurable laminate flooring
Incredible opportunity with a 2.49% assumable mortgage (approx. $440,000 remaining balance)! This rustic log home offers 1,980 sq. ft., 3 bedrooms, and 2.1 baths. Step inside to soaring 23-ft vaulted ceilings, an open-concept layout filled with natural light, and a cozy fireplace. The kitchen comes fully equipped with appliances, while durable ...
- 56 days |
- 1,377 |
- 60 |
Source: RMLS (OR),MLS#: 428191252
Travel times
Living Room
Kitchen
Primary Bedroom
Zillow last checked: 7 hours ago
Listing updated: October 14, 2025 at 02:01am
Listed by:
Tim Sellers 503-668-8050,
Berkshire Hathaway HomeServices NW Real Estate,
Alexis Baty 503-951-3687,
Berkshire Hathaway HomeServices NW Real Estate
Source: RMLS (OR),MLS#: 428191252
Facts & features
Interior
Bedrooms & bathrooms
- Bedrooms: 3
- Bathrooms: 3
- Full bathrooms: 2
- Partial bathrooms: 1
- Main level bathrooms: 1
Rooms
- Room types: Loft, Bedroom 2, Bedroom 3, Dining Room, Family Room, Kitchen, Living Room, Primary Bedroom
Primary bedroom
- Features: Deck, Exterior Entry, Bathtub With Shower, Laminate Flooring, Walkin Closet
- Level: Main
- Area: 165
- Dimensions: 15 x 11
Bedroom 2
- Features: Balcony, French Doors, Skylight, Closet, Laminate Flooring
- Level: Upper
- Area: 180
- Dimensions: 15 x 12
Bedroom 3
- Features: Skylight, Closet, Laminate Flooring
- Level: Upper
- Area: 144
- Dimensions: 12 x 12
Dining room
- Features: Laminate Flooring
- Level: Main
- Area: 121
- Dimensions: 11 x 11
Kitchen
- Features: Builtin Refrigerator, Dishwasher, Eat Bar, Family Room Kitchen Combo, Kitchen Dining Room Combo, Microwave, Pantry, Builtin Oven, Laminate Flooring, Sink
- Level: Main
- Area: 117
- Width: 9
Living room
- Features: Ceiling Fan, Deck, French Doors, Skylight, High Ceilings, Laminate Flooring, Wood Stove
- Level: Main
- Area: 456
- Dimensions: 24 x 19
Heating
- Ductless
Cooling
- Heat Pump
Appliances
- Included: Dishwasher, Free-Standing Gas Range, Free-Standing Refrigerator, Microwave, Plumbed For Ice Maker, Built-In Refrigerator, Built In Oven, Electric Water Heater
- Laundry: Laundry Room
Features
- Ceiling Fan(s), High Ceilings, High Speed Internet, Vaulted Ceiling(s), LShaped, Balcony, Closet, Eat Bar, Family Room Kitchen Combo, Kitchen Dining Room Combo, Pantry, Sink, Bathtub With Shower, Walk-In Closet(s)
- Flooring: Laminate
- Doors: French Doors
- Windows: Vinyl Frames, Skylight(s)
- Basement: Crawl Space
- Number of fireplaces: 1
- Fireplace features: Stove, Wood Burning Stove
Interior area
- Total structure area: 1,980
- Total interior livable area: 1,980 sqft
Video & virtual tour
Property
Parking
- Total spaces: 1
- Parking features: Driveway, RV Access/Parking, RV Boat Storage, Detached
- Garage spaces: 1
- Has uncovered spaces: Yes
Accessibility
- Accessibility features: Main Floor Bedroom Bath, Utility Room On Main, Accessibility
Features
- Levels: Two
- Stories: 2
- Patio & porch: Covered Deck, Deck
- Exterior features: Gas Hookup, RV Hookup, Yard, Balcony, Exterior Entry
- Has spa: Yes
- Spa features: Free Standing Hot Tub
- Has view: Yes
- View description: Territorial, Trees/Woods
- Waterfront features: Creek
Lot
- Size: 5.22 Acres
- Features: Gated, Gentle Sloping, Level, Private, Trees, Wooded, Acres 5 to 7
Details
- Additional structures: GasHookup, RVHookup, RVBoatStorage, ToolShed
- Parcel number: 01688436
- Zoning: R51
Construction
Type & style
- Home type: SingleFamily
- Architectural style: Log
- Property subtype: Residential, Single Family Residence
Materials
- Cement Siding, Log
- Foundation: Concrete Perimeter
- Roof: Metal
Condition
- Resale
- New construction: No
- Year built: 2021
Utilities & green energy
- Gas: Gas Hookup
- Sewer: Standard Septic
- Water: Well
Community & HOA
HOA
- Has HOA: No
Location
- Region: Eagle Creek
Financial & listing details
- Price per square foot: $442/sqft
- Tax assessed value: $821,038
- Annual tax amount: $5,785
- Date on market: 8/22/2025
- Listing terms: Assumable,Cash,Conventional,FHA,VA Loan
- Road surface type: Paved