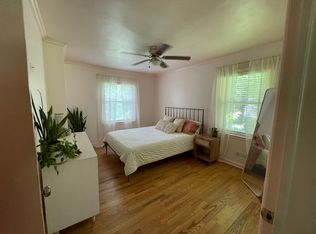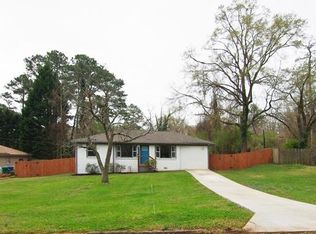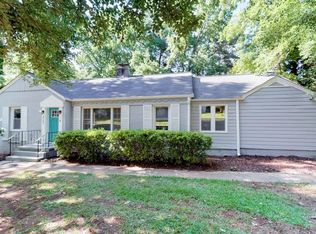Recently updated Ranch home on professionally landscaped lawn. Home boasts tranquility, w/over-sized covered Rocking chair front porch. Features: Refinished hardwood, open floor plan, Breakfast bar, granite counters, Ample kitchen cabinet space, SP DR, large windows, natural light, walk to parks. Private fenced back yard w/fire pit, Storage Shed detached 2 level Carriage house. Perfect for She Shed, Man Cave, Art and Craft, Artist/Music Studio and for Animal lovers..a Rescue shelter. In addition, Large back deck for entertaining in this already established neighborhood.
This property is off market, which means it's not currently listed for sale or rent on Zillow. This may be different from what's available on other websites or public sources.


