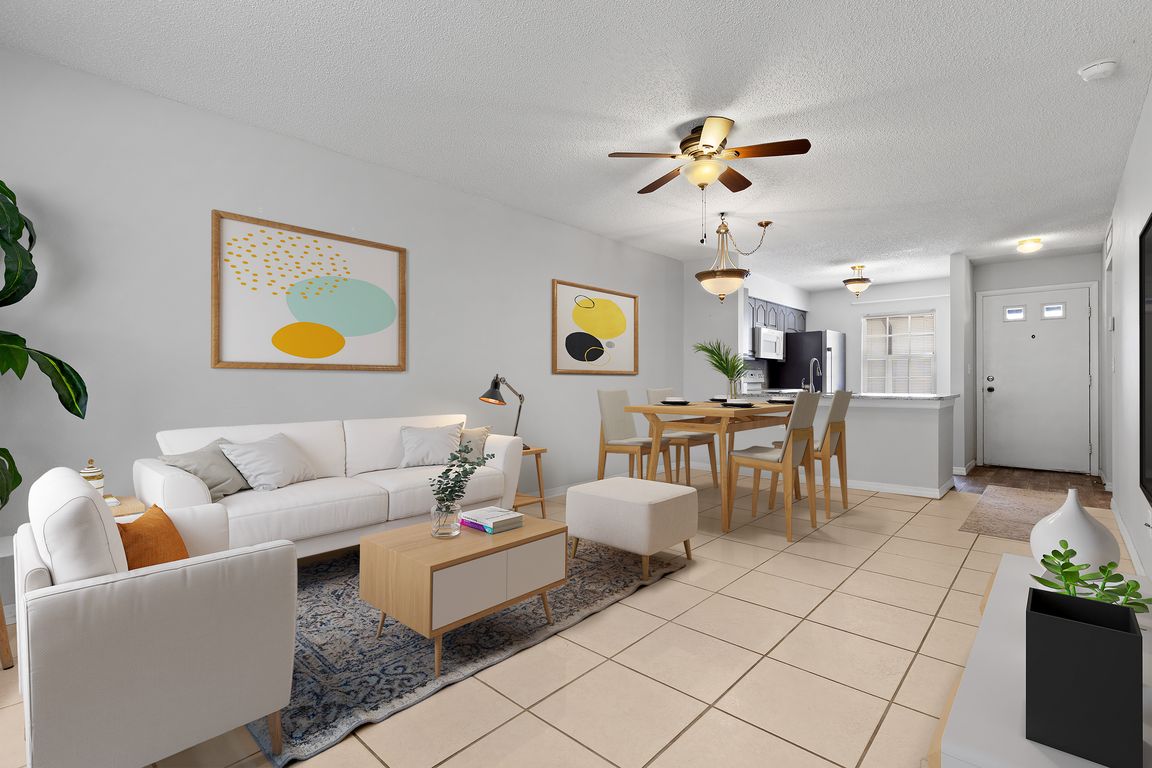
For salePrice cut: $10K (6/10)
$130,000
1beds
636sqft
3137 Mission Grove Dr #3137, Palm Harbor, FL 34684
1beds
636sqft
Condominium
Built in 1976
1 Carport space
$204 price/sqft
$662 monthly HOA fee
What's special
Modern fixtures and finishesTranquil bedroomUpdated granite countertopsBoat-launch rampOpen-concept livingHeated pools and spaTennis and pickleball courts
Charming 1-Bedroom End Unit Condo for 55+ buyers with access to 3 Private Golf Courses. This unit includes unlimited Free golf package. Mission Grove in Highland Lakes offers resort-style amenities including heated pools and spa, tennis and pickleball courts, fitness center and classes all in Palm Harbor! Perfect for those looking ...
- 97 days
- on Zillow |
- 379 |
- 14 |
Source: Stellar MLS,MLS#: TB8381925 Originating MLS: Suncoast Tampa
Originating MLS: Suncoast Tampa
Travel times
Kitchen
Living Room
Primary Bedroom
Zillow last checked: 7 hours ago
Listing updated: 7 hours ago
Listing Provided by:
Tabitha Crewe 727-644-9980,
BRAINARD REALTY 813-922-2891
Source: Stellar MLS,MLS#: TB8381925 Originating MLS: Suncoast Tampa
Originating MLS: Suncoast Tampa

Facts & features
Interior
Bedrooms & bathrooms
- Bedrooms: 1
- Bathrooms: 1
- Full bathrooms: 1
Primary bedroom
- Features: Walk-In Closet(s)
- Level: First
- Area: 225 Square Feet
- Dimensions: 15x15
Bathroom 1
- Features: No Closet
- Level: First
- Area: 50 Square Feet
- Dimensions: 5x10
Kitchen
- Features: No Closet
- Level: First
- Area: 100 Square Feet
- Dimensions: 10x10
Living room
- Features: No Closet
- Level: First
- Area: 240 Square Feet
- Dimensions: 20x12
Heating
- Central, Electric
Cooling
- Central Air
Appliances
- Included: Cooktop, Dishwasher, Disposal, Electric Water Heater, Microwave, Range, Refrigerator
- Laundry: Common Area, Inside
Features
- Ceiling Fan(s), Living Room/Dining Room Combo, Open Floorplan
- Flooring: Ceramic Tile
- Has fireplace: No
- Common walls with other units/homes: Corner Unit,End Unit
Interior area
- Total structure area: 636
- Total interior livable area: 636 sqft
Video & virtual tour
Property
Parking
- Total spaces: 1
- Parking features: Carport
- Carport spaces: 1
Features
- Levels: One
- Stories: 1
- Exterior features: Irrigation System, Private Mailbox, Storage, Tennis Court(s)
Details
- Parcel number: 052816582140080030
- Special conditions: None
Construction
Type & style
- Home type: Condo
- Property subtype: Condominium
Materials
- Block
- Foundation: Slab
- Roof: Shingle
Condition
- New construction: No
- Year built: 1976
Utilities & green energy
- Sewer: Public Sewer
- Water: Public
- Utilities for property: BB/HS Internet Available
Community & HOA
Community
- Features: Buyer Approval Required, Clubhouse, Deed Restrictions, Fitness Center, Golf, Pool, Tennis Court(s)
- Senior community: Yes
- Subdivision: MISSION GROVE CONDO
HOA
- Has HOA: Yes
- Amenities included: Clubhouse, Fitness Center, Golf Course, Laundry, Pickleball Court(s), Pool, Recreation Facilities, Shuffleboard Court, Spa/Hot Tub, Tennis Court(s)
- Services included: Cable TV, Community Pool, Insurance, Maintenance Structure, Maintenance Grounds, Maintenance Repairs, Pool Maintenance, Sewer, Trash, Water
- HOA fee: $662 monthly
- HOA name: Jean Chadwick/ Frankly Coastal Property Management
- Pet fee: $0 monthly
Location
- Region: Palm Harbor
Financial & listing details
- Price per square foot: $204/sqft
- Annual tax amount: $2,120
- Date on market: 5/4/2025
- Listing terms: Cash,Conventional
- Ownership: Fee Simple
- Total actual rent: 0
- Road surface type: Asphalt