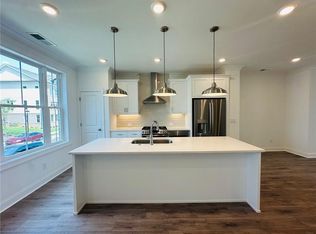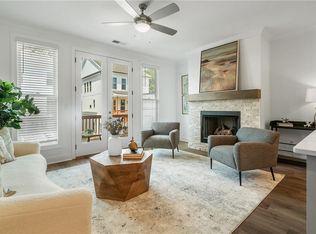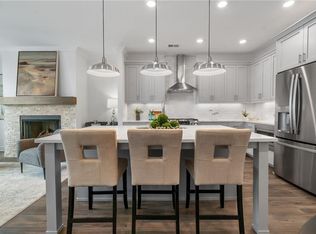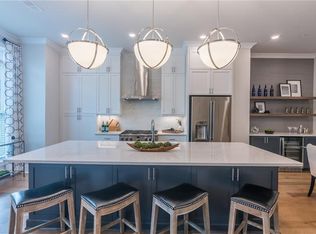Closed
$554,450
3137 Moor View Rd #33, Duluth, GA 30096
3beds
1,900sqft
Townhouse, Residential
Built in 2024
2,439.36 Square Feet Lot
$537,900 Zestimate®
$292/sqft
$2,721 Estimated rent
Home value
$537,900
$500,000 - $581,000
$2,721/mo
Zestimate® history
Loading...
Owner options
Explore your selling options
What's special
SPRING INTO A NEW HOME AT EVANSHIRE! $10K anyway you choose for townhomes that close by 6.30.24! The End Unit Garwood floorplan offers a blend of elegance and functionality, providing a stylish and comfortable living space for residents. With its beautiful brick exterior and main level entry, this home exudes curb appeal and convenience. Upon entering, you're greeted by an open concept layout that seamlessly connects the kitchen, dining area, and family room, creating an inviting space for both everyday living and entertaining. The linear fireplace in the family room adds warmth and ambiance, while the large rear deck offers a perfect spot for outdoor gatherings and relaxation. The upper level features the owner's suite, complete with a spacious walk-in closet and a luxurious owner's bath featuring a dual vanity, separate shower, and soaking tub—perfect for unwinding after a long day. A secondary bedroom with its private bath provides additional comfort and privacy for guests or family members. Convenience is key on the third floor, with a dedicated laundry room making chores a breeze. The finished terrace level offers versatility, with a third bedroom and bath that can serve as a home office, media room, or accommodate a roommate, catering to various lifestyle needs. For a closer look, you can explore the fully furnished Garwood model home at the Ellington neighborhood, providing a glimpse into the luxurious living experience offered by this floorplan. Overall, the End Unit Garwood floorplan presents a wonderful opportunity to enjoy modern living in style, with its thoughtful design, upscale amenities, and convenient location. Photos & Virtual Tour are NOT of actual home, but a previously built Garwood. At TPG, we value our customer, team member, and vendor team safety. Our communities are active construction zones and may not be safe to visit at certain stages of construction. Due to this, we ask all agents visiting the community with their clients come to the office prior to visiting any listed homes. Please note, during your visit, you will be escorted by a TPG employee and may be required to wear flat, closed toe shoes and a hardhat [The Garwood]
Zillow last checked: 8 hours ago
Listing updated: July 12, 2024 at 12:17am
Listing Provided by:
Danielle Camerata,
The Providence Group Realty, LLC.,
LIZZ HURKMANS,
The Providence Group Realty, LLC.
Bought with:
Graham Bolinger, 404147
Century 21 Results
Source: FMLS GA,MLS#: 7305856
Facts & features
Interior
Bedrooms & bathrooms
- Bedrooms: 3
- Bathrooms: 4
- Full bathrooms: 3
- 1/2 bathrooms: 1
Primary bedroom
- Features: Split Bedroom Plan, Other
- Level: Split Bedroom Plan, Other
Bedroom
- Features: Split Bedroom Plan, Other
Primary bathroom
- Features: Double Vanity, Separate Tub/Shower, Soaking Tub
Dining room
- Features: Open Concept
Kitchen
- Features: Cabinets White, Kitchen Island, Pantry, Stone Counters, View to Family Room, Other
Heating
- Forced Air, Heat Pump, Natural Gas, Zoned
Cooling
- Ceiling Fan(s), Heat Pump, Zoned
Appliances
- Included: Dishwasher, Disposal, Electric Water Heater, Gas Range, Microwave
- Laundry: In Hall, Upper Level
Features
- Crown Molding, Double Vanity, Entrance Foyer, High Ceilings 9 ft Lower, High Ceilings 9 ft Main, High Ceilings 9 ft Upper, Walk-In Closet(s)
- Flooring: Carpet, Ceramic Tile, Hardwood
- Windows: Double Pane Windows, Insulated Windows
- Basement: Daylight,Driveway Access,Exterior Entry,Finished,Finished Bath,Interior Entry
- Attic: Pull Down Stairs
- Number of fireplaces: 1
- Fireplace features: Factory Built, Family Room, Gas Log
- Common walls with other units/homes: End Unit,No One Above,No One Below
Interior area
- Total structure area: 1,900
- Total interior livable area: 1,900 sqft
Property
Parking
- Total spaces: 2
- Parking features: Attached, Garage, Garage Door Opener, Garage Faces Rear, Level Driveway
- Attached garage spaces: 2
- Has uncovered spaces: Yes
Accessibility
- Accessibility features: None
Features
- Levels: Three Or More
- Patio & porch: Deck, Front Porch
- Exterior features: Balcony, Lighting, Rain Gutters, No Dock
- Pool features: None
- Spa features: None
- Fencing: None
- Has view: Yes
- View description: Other
- Waterfront features: None
- Body of water: None
Lot
- Size: 2,439 sqft
- Dimensions: 30x82
- Features: Corner Lot, Cul-De-Sac, Landscaped, Sprinklers In Front, Sprinklers In Rear
Details
- Additional structures: None
- Parcel number: R6331 491
- Other equipment: Irrigation Equipment
- Horse amenities: None
Construction
Type & style
- Home type: Townhouse
- Architectural style: Craftsman,Townhouse,Traditional
- Property subtype: Townhouse, Residential
- Attached to another structure: Yes
Materials
- Brick 3 Sides, Fiber Cement
- Foundation: Brick/Mortar
- Roof: Composition,Shingle
Condition
- Under Construction
- New construction: Yes
- Year built: 2024
Details
- Builder name: The Providence Group
- Warranty included: Yes
Utilities & green energy
- Electric: 110 Volts
- Sewer: Public Sewer
- Water: Public
- Utilities for property: Cable Available, Electricity Available, Natural Gas Available, Phone Available, Sewer Available, Underground Utilities, Water Available
Green energy
- Green verification: ENERGY STAR Certified Homes
- Energy efficient items: Construction, Insulation, Windows
- Energy generation: None
Community & neighborhood
Security
- Security features: Carbon Monoxide Detector(s), Fire Alarm, Secured Garage/Parking, Security Gate, Smoke Detector(s)
Community
- Community features: Gated, Homeowners Assoc, Near Shopping, Pool, Sidewalks, Street Lights
Location
- Region: Duluth
- Subdivision: Evanshire
HOA & financial
HOA
- Has HOA: Yes
- HOA fee: $235 monthly
- Services included: Insurance, Maintenance Grounds, Maintenance Structure, Reserve Fund, Security, Termite
- Association phone: 404-907-2112
Other
Other facts
- Listing terms: Cash,Conventional,FHA,VA Loan
- Ownership: Fee Simple
- Road surface type: Asphalt, Paved
Price history
| Date | Event | Price |
|---|---|---|
| 6/28/2024 | Sold | $554,450$292/sqft |
Source: | ||
| 5/31/2024 | Pending sale | $554,450$292/sqft |
Source: | ||
| 5/30/2024 | Price change | $554,450-3.2%$292/sqft |
Source: | ||
| 1/29/2024 | Listed for sale | $572,800$301/sqft |
Source: | ||
Public tax history
Tax history is unavailable.
Neighborhood: 30096
Nearby schools
GreatSchools rating
- 5/10Harris Elementary SchoolGrades: PK-5Distance: 0.2 mi
- 7/10Duluth Middle SchoolGrades: 6-8Distance: 1.6 mi
- 6/10Duluth High SchoolGrades: 9-12Distance: 1.6 mi
Schools provided by the listing agent
- Elementary: Harris
- Middle: Duluth
- High: Duluth
Source: FMLS GA. This data may not be complete. We recommend contacting the local school district to confirm school assignments for this home.
Get a cash offer in 3 minutes
Find out how much your home could sell for in as little as 3 minutes with a no-obligation cash offer.
Estimated market value
$537,900



