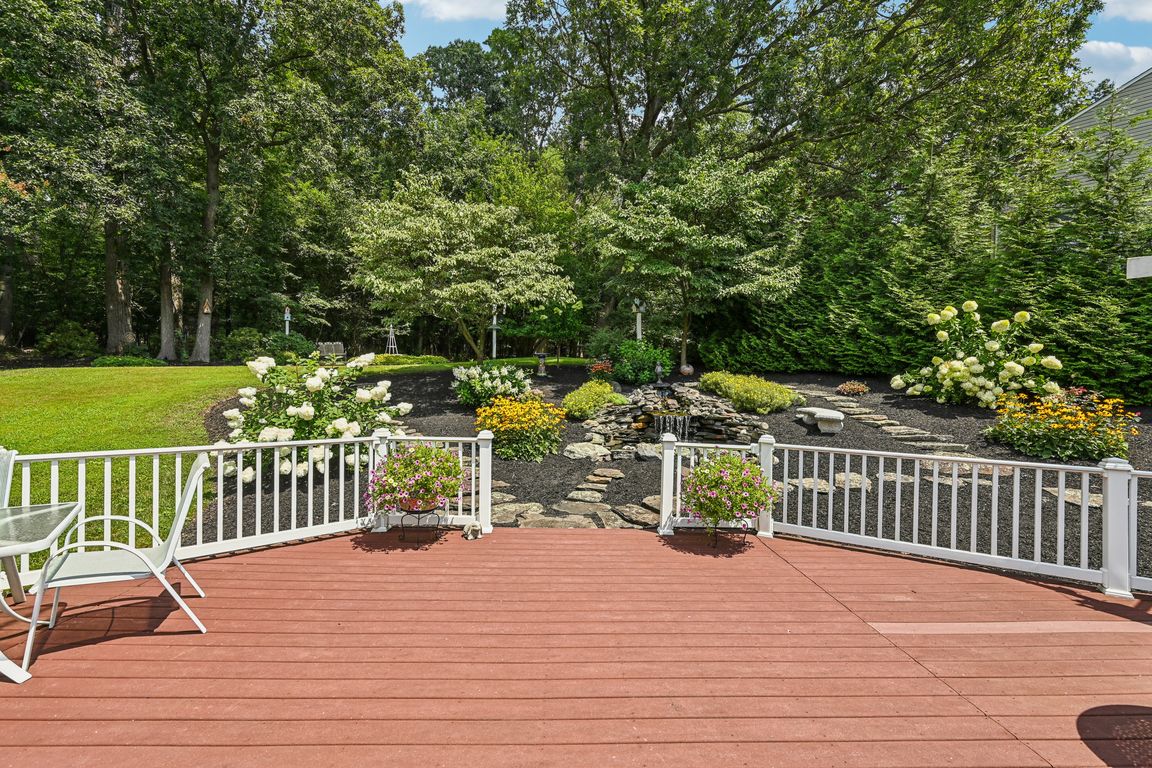
For salePrice cut: $5K (11/7)
$644,900
4beds
3,426sqft
3137 Pyramid Cir, Manchester, MD 21102
4beds
3,426sqft
Single family residence
Built in 2002
0.28 Acres
2 Attached garage spaces
$188 price/sqft
What's special
Cozy gas fireplaceBackyard walkoutLandscaped yardSeparate showerExpansive trex deckVaulted ceilingsCrystal screen
Move-In Ready Gem in Popular Manchester Farms — No HOA! Beautifully maintained 4-bedroom, 3.5-bath Colonial offering over 3,400 sq ft of finished space with timeless charm and modern upgrades is completely ready for you to move right in. From the welcoming wrap-around porch and landscaped yard to the crown molding, ...
- 107 days |
- 777 |
- 29 |
Source: Bright MLS,MLS#: MDCR2028904
Travel times
Kitchen
Family Room
Primary Bedroom
Primary Bathroom
Dining Room
Living Room
Foyer
Breakfast Nook
SunRoom
Zillow last checked: 8 hours ago
Listing updated: November 07, 2025 at 03:25am
Listed by:
Carmen E. Lennartsson 410-861-7413,
Keller Williams Flagship 410-729-7700
Source: Bright MLS,MLS#: MDCR2028904
Facts & features
Interior
Bedrooms & bathrooms
- Bedrooms: 4
- Bathrooms: 4
- Full bathrooms: 3
- 1/2 bathrooms: 1
- Main level bathrooms: 1
Rooms
- Room types: Living Room, Dining Room, Primary Bedroom, Bedroom 2, Bedroom 3, Bedroom 4, Kitchen, Game Room, Family Room, Foyer, Sun/Florida Room, Laundry, Other, Recreation Room, Bathroom 2, Bathroom 3, Primary Bathroom, Half Bath
Primary bedroom
- Features: Cathedral/Vaulted Ceiling, Walk-In Closet(s), Ceiling Fan(s), Flooring - Carpet
- Level: Upper
- Area: 224 Square Feet
- Dimensions: 16 x 14
Bedroom 2
- Features: Flooring - Carpet
- Level: Upper
- Area: 108 Square Feet
- Dimensions: 12 x 9
Bedroom 3
- Features: Flooring - Carpet
- Level: Upper
- Area: 144 Square Feet
- Dimensions: 12 x 12
Bedroom 4
- Features: Flooring - Carpet
- Level: Upper
- Area: 120 Square Feet
- Dimensions: 10 x 12
Primary bathroom
- Features: Soaking Tub, Bathroom - Walk-In Shower, Double Sink
- Level: Upper
- Area: 135 Square Feet
- Dimensions: 15 x 9
Bathroom 2
- Features: Bathroom - Tub Shower
- Level: Upper
- Area: 48 Square Feet
- Dimensions: 12 x 4
Bathroom 3
- Level: Lower
Dining room
- Features: Crown Molding, Flooring - Carpet, Chair Rail
- Level: Main
- Area: 154 Square Feet
- Dimensions: 14 x 11
Family room
- Features: Fireplace - Gas, Flooring - Carpet, Crown Molding
- Level: Main
- Area: 270 Square Feet
- Dimensions: 18 x 15
Foyer
- Features: Flooring - HardWood, Cathedral/Vaulted Ceiling
- Level: Main
Game room
- Features: Flooring - Luxury Vinyl Plank, Chair Rail
- Level: Lower
- Area: 99 Square Feet
- Dimensions: 9 x 11
Half bath
- Level: Main
Kitchen
- Features: Countertop(s) - Solid Surface, Dining Area, Pantry, Crown Molding, Flooring - HardWood
- Level: Main
- Area: 272 Square Feet
- Dimensions: 17 x 16
Laundry
- Level: Upper
Living room
- Features: Flooring - Carpet, Crown Molding
- Level: Main
- Area: 144 Square Feet
- Dimensions: 12 x 12
Mud room
- Level: Main
- Area: 25 Square Feet
- Dimensions: 5 x 5
Other
- Features: Flooring - Luxury Vinyl Plank
- Level: Lower
- Area: 247 Square Feet
- Dimensions: 13 x 19
Recreation room
- Features: Flooring - Luxury Vinyl Plank, Chair Rail
- Level: Lower
- Area: 475 Square Feet
- Dimensions: 19 x 25
Other
- Features: Ceiling Fan(s), Cathedral/Vaulted Ceiling
- Level: Main
- Area: 117 Square Feet
- Dimensions: 13 x 9
Heating
- Forced Air, Heat Pump, Natural Gas
Cooling
- Ceiling Fan(s), Central Air, Electric
Appliances
- Included: Dishwasher, Disposal, Dryer, Exhaust Fan, Intercom, Microwave, Oven/Range - Gas, Refrigerator, Washer, Electric Water Heater
- Laundry: Upper Level, Laundry Room, Mud Room
Features
- Breakfast Area, Crown Molding, Chair Railings, Family Room Off Kitchen, Formal/Separate Dining Room, Kitchen - Gourmet, Kitchen Island, Pantry, Recessed Lighting, Sound System, Upgraded Countertops, Wainscotting, 9'+ Ceilings
- Flooring: Wood
- Windows: Window Treatments
- Basement: Connecting Stairway,Walk-Out Access,Sump Pump,Rear Entrance,Concrete,Partially Finished,Exterior Entry,Interior Entry
- Number of fireplaces: 1
- Fireplace features: Gas/Propane
Interior area
- Total structure area: 3,678
- Total interior livable area: 3,426 sqft
- Finished area above ground: 2,526
- Finished area below ground: 900
Video & virtual tour
Property
Parking
- Total spaces: 4
- Parking features: Garage Faces Front, Garage Door Opener, Concrete, Attached, Driveway
- Attached garage spaces: 2
- Uncovered spaces: 2
- Details: Garage Sqft: 418
Accessibility
- Accessibility features: None
Features
- Levels: Three
- Stories: 3
- Patio & porch: Deck, Porch
- Exterior features: Water Falls
- Pool features: None
- Has spa: Yes
- Spa features: Bath, Hot Tub
- Has view: Yes
- View description: Trees/Woods
Lot
- Size: 0.28 Acres
- Features: Backs to Trees, Landscaped, Front Yard, Rear Yard
Details
- Additional structures: Above Grade, Below Grade, Outbuilding
- Parcel number: 0706064302
- Zoning: R-150
- Special conditions: Standard
- Other equipment: Intercom
Construction
Type & style
- Home type: SingleFamily
- Architectural style: Colonial
- Property subtype: Single Family Residence
Materials
- Vinyl Siding
- Foundation: Concrete Perimeter
Condition
- Excellent
- New construction: No
- Year built: 2002
Utilities & green energy
- Sewer: Public Sewer
- Water: Public
Community & HOA
Community
- Security: Exterior Cameras, Smoke Detector(s)
- Subdivision: Manchester Farms
HOA
- Has HOA: No
Location
- Region: Manchester
- Municipality: Manchester
Financial & listing details
- Price per square foot: $188/sqft
- Tax assessed value: $488,000
- Annual tax amount: $6,237
- Date on market: 8/9/2025
- Listing agreement: Exclusive Right To Sell
- Inclusions: Hot Tub, (6) Theater Room Chairs, Crystal Movie Screen
- Ownership: Fee Simple