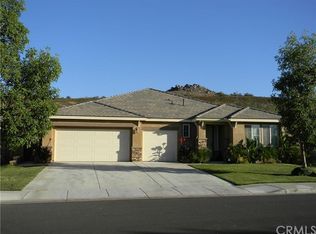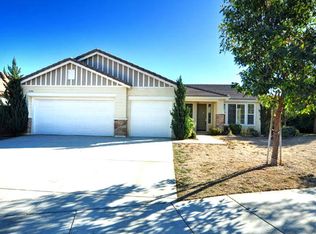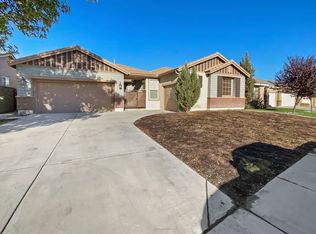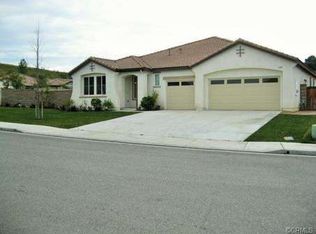Sold for $626,000 on 05/14/24
Listing Provided by:
James Mocci DRE #01981941 760-715-0705,
Real Brokerage Technologies
Bought with: eXp Realty of California, Inc.
$626,000
31372 Sherman Rd, Menifee, CA 92584
3beds
2,318sqft
Single Family Residence
Built in 2008
8,712 Square Feet Lot
$643,700 Zestimate®
$270/sqft
$3,360 Estimated rent
Home value
$643,700
$599,000 - $695,000
$3,360/mo
Zestimate® history
Loading...
Owner options
Explore your selling options
What's special
Welcome to this BEAUTIFUL single story CUL-DE-SAC home located in a quiet neighborhood close to everything Menifee has to offer. This home features a wide OPEN FLOOR-PLAN, 3 large bedrooms plus an office that already is set up as a 4th bedroom and 2 full bathrooms. As you formally enter you will immediately notice the GORGEOUS Engineered Luxury Vinyl Flooring. The kitchen is definitely set up to entertain with a HUGE island that faces the family room decorated with spectacular pendant lights. The kitchen is equipped with granite counter-tops that match the espresso cabinetry to perfection, double ovens and a built-in-desk off to the side. The master suite is very spacious and private with a patio door that leads to the backyard. The master bath is also spacious and has 2 large walk-in-closets, dual sinks with a vanity, a soaking tub and a separate walk-in shower. The 2 other guestrooms are on the opposite side of the house and share a large bathroom. The backyard is an entertainers dream. NO REAR NEIGHBORS!! The yard features; artificial turf, a beautiful concrete patio and walkway. Lastly, you won't be limited with garage space as this home has a large 2 car garage on one side of the home and a single car garage on the other side. This home won't last long, come see it!! Come save big on electric as well! House has Solar too!
Zillow last checked: 8 hours ago
Listing updated: May 16, 2024 at 11:57am
Listing Provided by:
James Mocci DRE #01981941 760-715-0705,
Real Brokerage Technologies
Bought with:
Randy Cameron, DRE #01268821
eXp Realty of California, Inc.
Source: CRMLS,MLS#: SW24077244 Originating MLS: California Regional MLS
Originating MLS: California Regional MLS
Facts & features
Interior
Bedrooms & bathrooms
- Bedrooms: 3
- Bathrooms: 2
- Full bathrooms: 2
- Main level bathrooms: 2
- Main level bedrooms: 3
Heating
- Central
Cooling
- Central Air
Appliances
- Included: Double Oven, Disposal, Gas Oven, Gas Range, Dryer, Washer
- Laundry: Laundry Room
Features
- Separate/Formal Dining Room, Primary Suite, Walk-In Closet(s)
- Flooring: Carpet, Vinyl
- Windows: Shutters
- Has fireplace: Yes
- Fireplace features: Family Room
- Common walls with other units/homes: No Common Walls
Interior area
- Total interior livable area: 2,318 sqft
Property
Parking
- Total spaces: 3
- Parking features: Driveway, Garage
- Attached garage spaces: 3
Features
- Levels: One
- Stories: 1
- Entry location: Front Door
- Pool features: None
- Spa features: None
- Has view: Yes
- View description: Mountain(s)
Lot
- Size: 8,712 sqft
- Features: Back Yard, Cul-De-Sac
Details
- Parcel number: 360570007
- Zoning: R-1
- Special conditions: Standard
Construction
Type & style
- Home type: SingleFamily
- Property subtype: Single Family Residence
Condition
- New construction: No
- Year built: 2008
Utilities & green energy
- Sewer: Public Sewer
- Water: Public
- Utilities for property: Electricity Connected, Sewer Connected, Water Connected
Community & neighborhood
Community
- Community features: Curbs, Street Lights, Sidewalks
Location
- Region: Menifee
HOA & financial
HOA
- Has HOA: Yes
- HOA fee: $64 monthly
- Amenities included: Call for Rules
- Association name: Avalon
- Association phone: 951-244-0048
Other
Other facts
- Listing terms: Cash,Conventional,FHA,VA Loan
Price history
| Date | Event | Price |
|---|---|---|
| 5/14/2024 | Sold | $626,000+0.2%$270/sqft |
Source: | ||
| 4/25/2024 | Pending sale | $625,000$270/sqft |
Source: | ||
| 4/18/2024 | Listed for sale | $625,000+33%$270/sqft |
Source: | ||
| 10/20/2020 | Sold | $470,000+4.7%$203/sqft |
Source: | ||
| 9/19/2020 | Pending sale | $449,000$194/sqft |
Source: Century 21 Full Realty Svc. #SW20190903 | ||
Public tax history
| Year | Property taxes | Tax assessment |
|---|---|---|
| 2025 | $10,635 +17.9% | $638,520 +28% |
| 2024 | $9,023 0% | $498,767 +2% |
| 2023 | $9,025 +1% | $488,988 +2% |
Find assessor info on the county website
Neighborhood: 92584
Nearby schools
GreatSchools rating
- 5/10Chester W. Morrison Elementary SchoolGrades: K-5Distance: 1.2 mi
- 7/10Menifee Valley Middle SchoolGrades: 6-8Distance: 1.4 mi
- 6/10Santa Rosa AcademyGrades: K-12Distance: 0.9 mi
Get a cash offer in 3 minutes
Find out how much your home could sell for in as little as 3 minutes with a no-obligation cash offer.
Estimated market value
$643,700
Get a cash offer in 3 minutes
Find out how much your home could sell for in as little as 3 minutes with a no-obligation cash offer.
Estimated market value
$643,700



